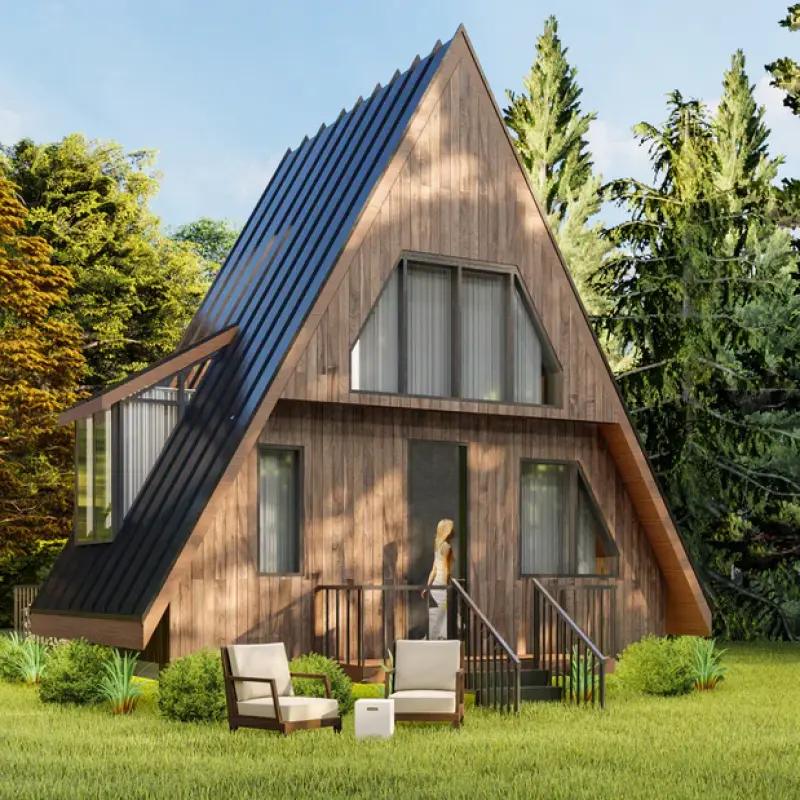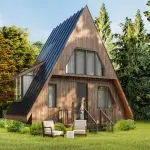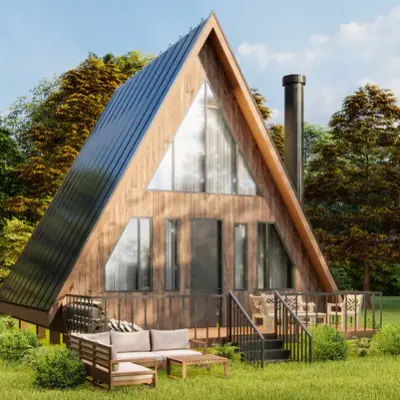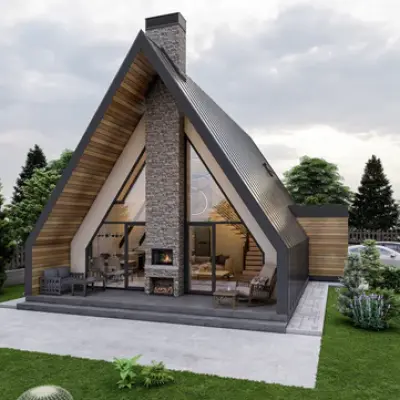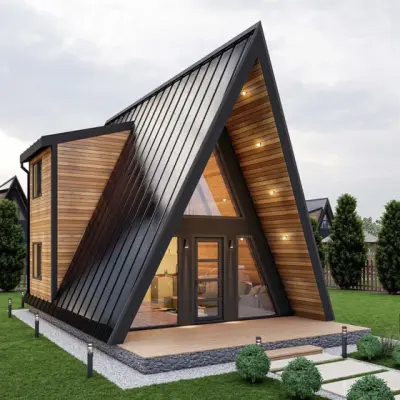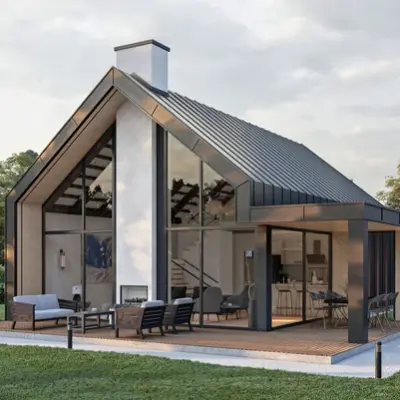23' x 26' A-Frame DIY Plans, 1 Bedroom, 2 Story with Loft
Embrace the charm and efficiency of our 23' x 26' A-Frame DIY Plans, a thoughtfully designed cabin that offers both modern comfort and cozy appeal. With a total area of 920.5 sq. ft., this two-story retreat is perfect for those seeking a compact yet functional living space.
Key Features:
BUILD Dimensions: 23' x 26'-5''
Total Area: 920.5 sq. ft.
Ground Floor:
Kitchen: The spacious kitchen, measuring 12'-8'' x 13'-3'' (172.2 sq. ft.), is ideal for culinary adventures and family gatherings.
Living Room: Relax in the inviting 10'-2'' x 6'-3'' living room (128.6 sq. ft.), designed for comfort and entertaining.
Bath: The well-appointed bath, at 5'-11'' x 7'-1'' (41.7 sq. ft.), combines style and functionality.
Terrace: Enjoy the outdoors on the 23' x 6'-3'' terrace (182 sq. ft.), perfect for relaxation and socializing.
First Floor:
Bedroom: The 14'-11'' x 11'-11'' bedroom (208.7 sq. ft.) offers a serene and spacious retreat.
Balcony: The cozy balcony, measuring 7'-3'' x 10'-2'' (75.8 sq. ft.), provides a perfect spot for enjoying the view.
Metric Units:
BUILD Dimensions: 7.00 x 8.05 meters
Total Area: 89.65 m²
Ground Floor:
Kitchen: 4.85 x 4.05 meters (19.65 m²)
Living Room: 3.10 x 1.90 meters (5.90 m²)
WC: 1.80 x 2.15 meters (3.87 m²)
Bath: 2.40 x 1.45 meters (3.48 m²)
Terrace: 3.35 x 2.60 meters (8.70 m²)
First Floor:
Bedroom: 4.75 x 4.55 meters (21.61 m²)
Balcony: 2.15 x 3.10 meters (6.66 m²)
Add your review
Your email address will not be published. Required fields are marked *
Please login to write review!
Looks like there are no reviews yet.
 English
English





