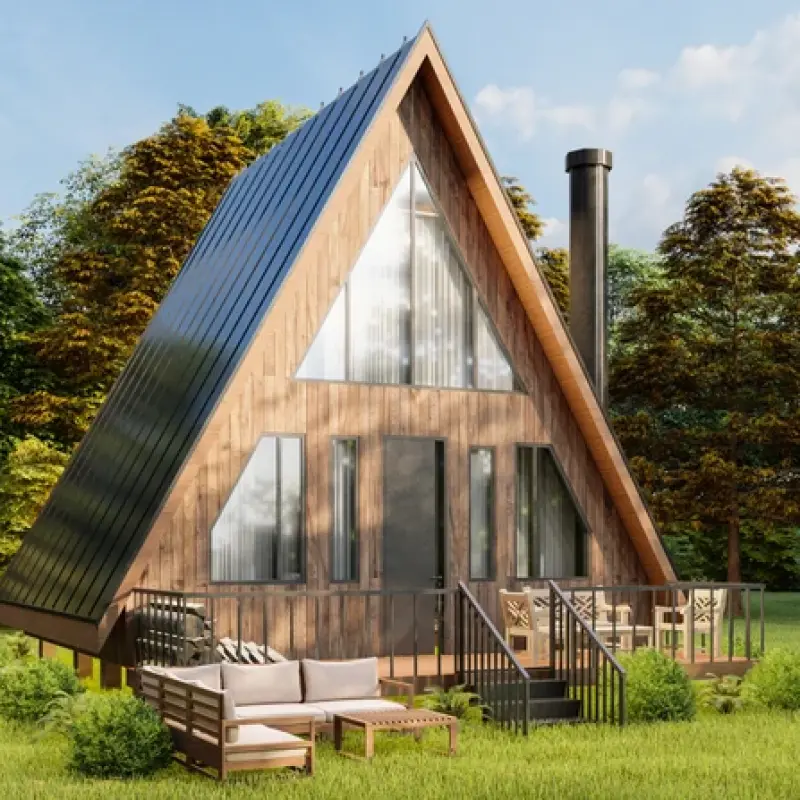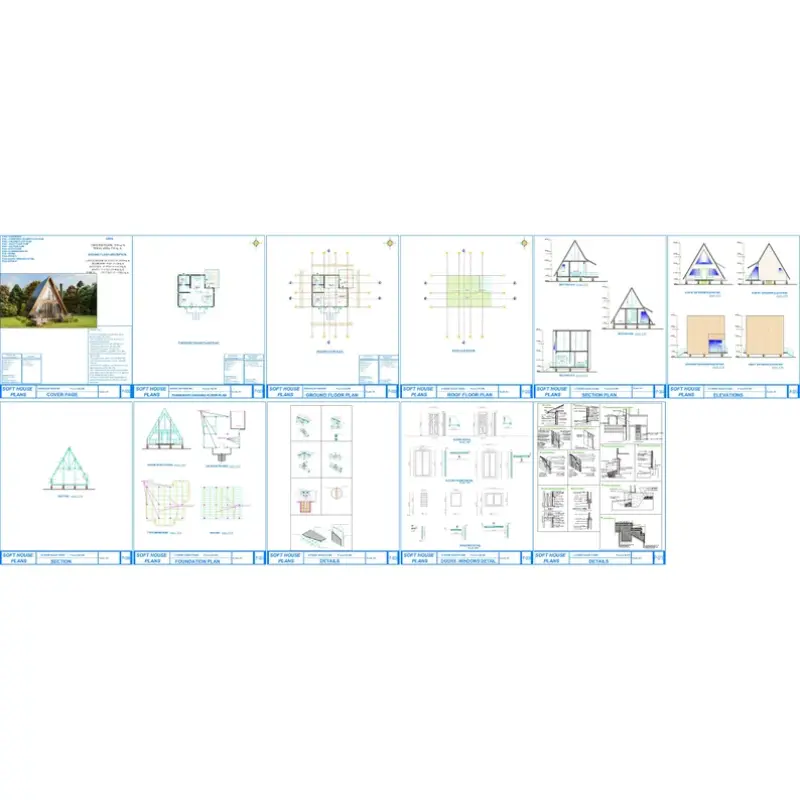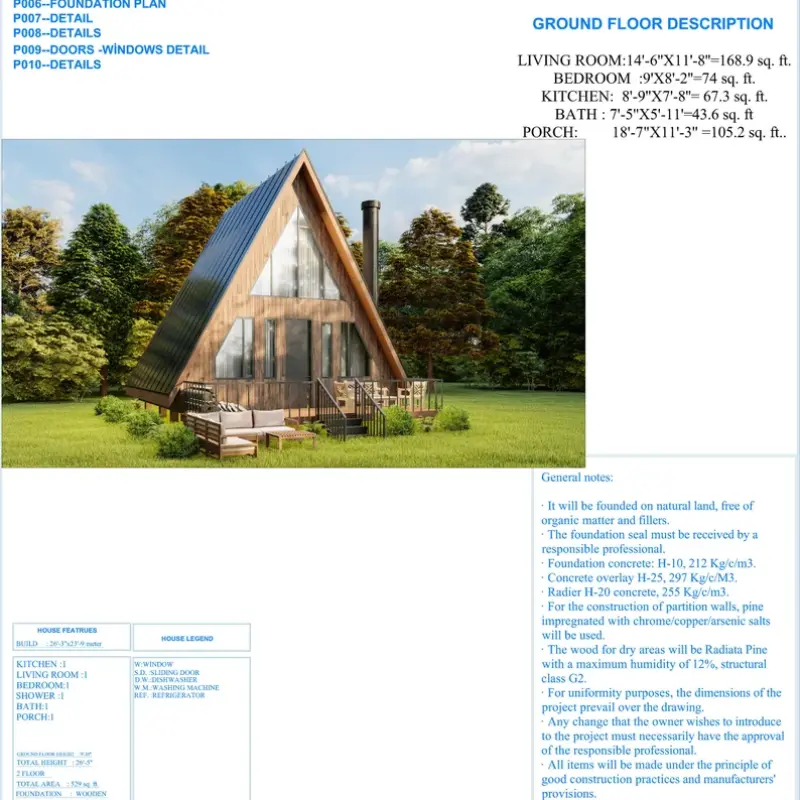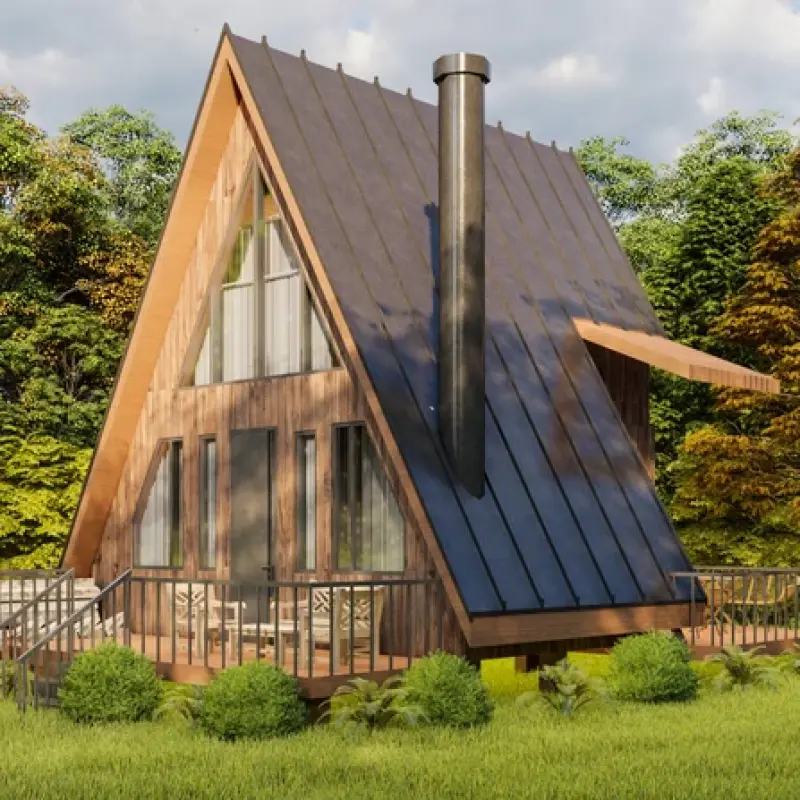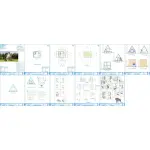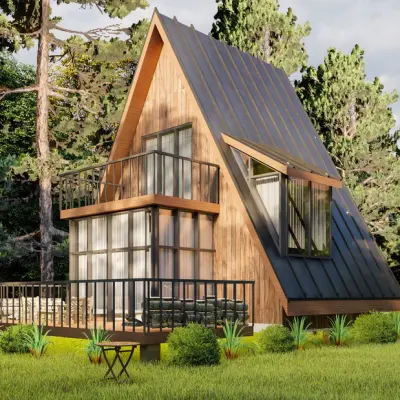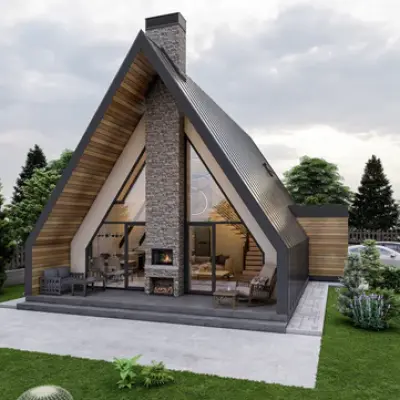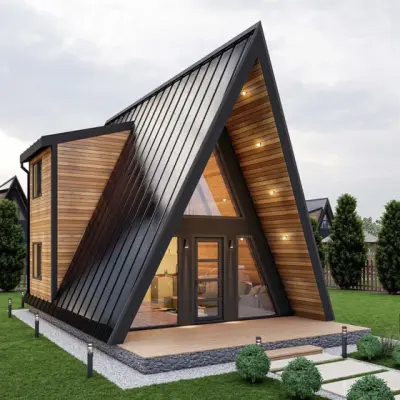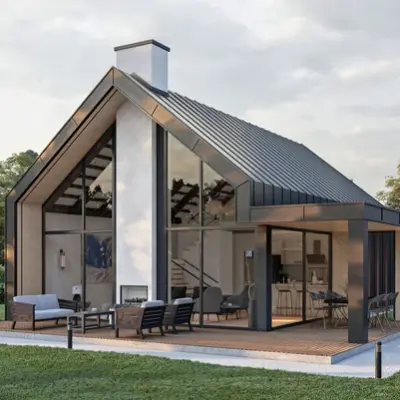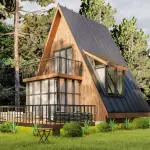23' x 26' A-Frame House Plans, 1 Bedroom, 2 Floors and Loft
Combine modern comfort and warmth with our 23' x 26' A-Frame house plans that offer a compact and convenient living space. Totaling 920.5 sq. ft. (approximately 89.65 m²), this two-story escape is perfect for those looking for a living space that is both functional and inviting.
Main Features:
Building Dimensions: 23' x 26'-5'' (7.00 x 8.05 meters)
Total Area: 920.5 sq. ft. (89.65 m²)Modern A-Frame Cabin Plans, Tiny Small A-Frame Architectural Building Plan
BUILD: 26'-3''x23'-9''
TOTAL AREA: 529 sq. ft.
HOUSE FEATRUES
⦁ KITCHEN :1
⦁ LIVING ROOM :1
⦁ BEDROOM:1
⦁ SHOWER :1
⦁ BATH:1
⦁ PORCH:1
AREA
GROUND FLOOR: 529 sq. ft.
TOTAL AREA: 529 sq. ft.
GROUND FLOOR DESCRIPTION
LIVING ROOM:14'-6''X11'-8''=168.9 sq. ft.
BEDROOM :9'X8'-2''=74 sq. ft.
KITCHEN: 8'-9''X7'-8''= 67.3 sq. ft.
BATH : 7'-5''X5'-11'=43.6 sq. ft
PORCH: 18'-7"X11'-3'' =105.2 sq. ft.
**************************************
BUILD: 7.25x8.00 meter
TOTAL AREA: 49.15 m²
AREA
GROUND FLOOR: 49.15 m²
TOTAL AREA: 49.15 m²
GROUND FLOOR DESCRIPTION
LIVING ROOM :3.90X3.65=14.23m²
BEDROOM :2.85x2.50=7.12 m²
KITCHEN:2.90X2.65 = 4.81 m²
BATH:1.80X2.25 =4.05 m²
PLAN CONTMAENT
⦁ P000-- COVERPAGE
⦁ P001 -- FURNISHED GROUND FLOOR PLAN
⦁ P002 -- GROUND FLOOR PLAN
⦁ P003 -- ROOF FLOOR PLAN
⦁ P004 -- SECTION PLAN
⦁ P005 --ELEVATIONS
⦁ P006--FOUNDATION PLAN
⦁ P007--DETAIL
⦁ P008--DETAILS
⦁ P009--DOORS -WİNDOWS DETAIL
Ground Floor:
Kitchen: 12'-8'' x 13'-3'' (4.85 x 4.05 meters) and 172.2 sq. ft. (19.65 m²), the kitchen is ideal for cooking and family gatherings.
Living Room: 10'-2'' The 128.6 sq. ft. (5.90 m²) living room measuring 6'-3'' x 6'-3'' (3.10 x 1.90 meters) is designed for relaxation and entertaining guests.
Bathroom: 5'-11'' Measuring 7'-1'' x 7'-1'' (1.80 x 2.15 meters), the bathroom is 41.7 sq. ft. (3.87 m²), offering a space that is both stylish and functional.
Terrace Measuring 23' x 6'-3'' (3.35 x 2.60 meters), the 182 sq. ft. (8.70 m²) terrace is a great space for outdoor relaxation and socializing.
First Floor
Bedroom: 14'-11'' The 208.7 sq. ft. (21.61 m²) x 11'-11'' (4.75 x 4.55 meters) bedroom offers a peaceful and spacious escape.
Balcony: 7'-3'' Measuring 10'-2'' x 10'-2'' (2.15 x 3.10 meters) and with an area of 75.8 sq. ft. (6.66 m²), the balcony is the perfect spot to enjoy the view.
With these A-Frame plans, you can enjoy all the comforts of modern living while enjoying nature.
Add your review
Your email address will not be published. Required fields are marked *
Please login to write review!
Looks like there are no reviews yet.
 English
English





