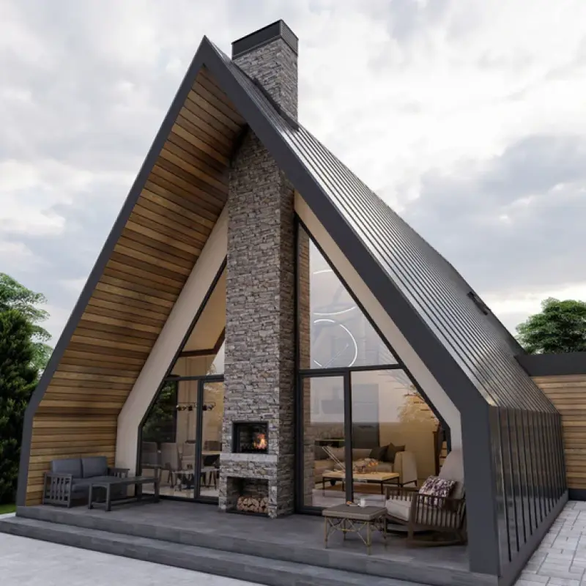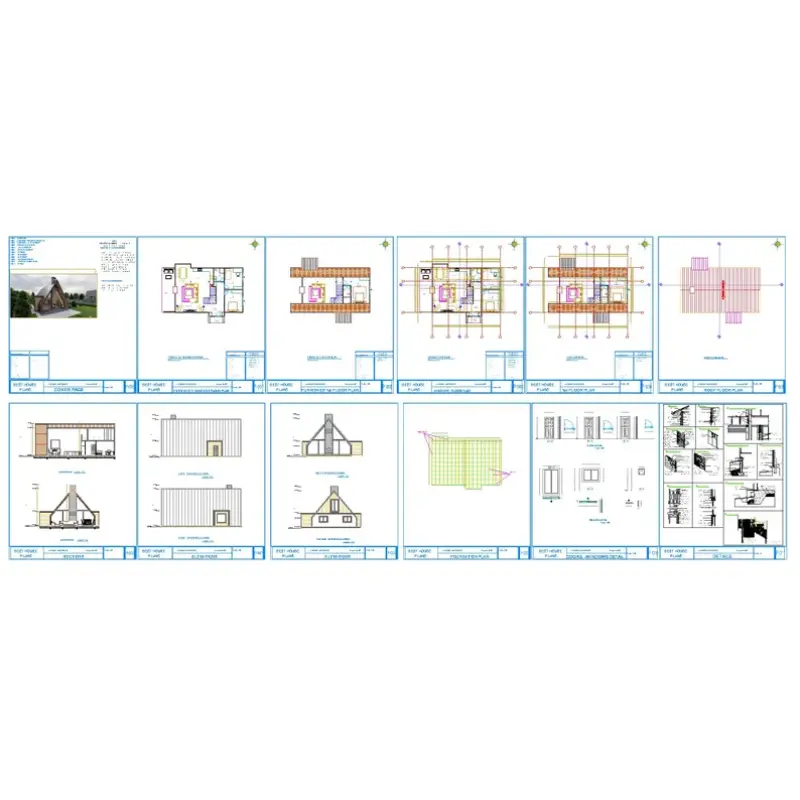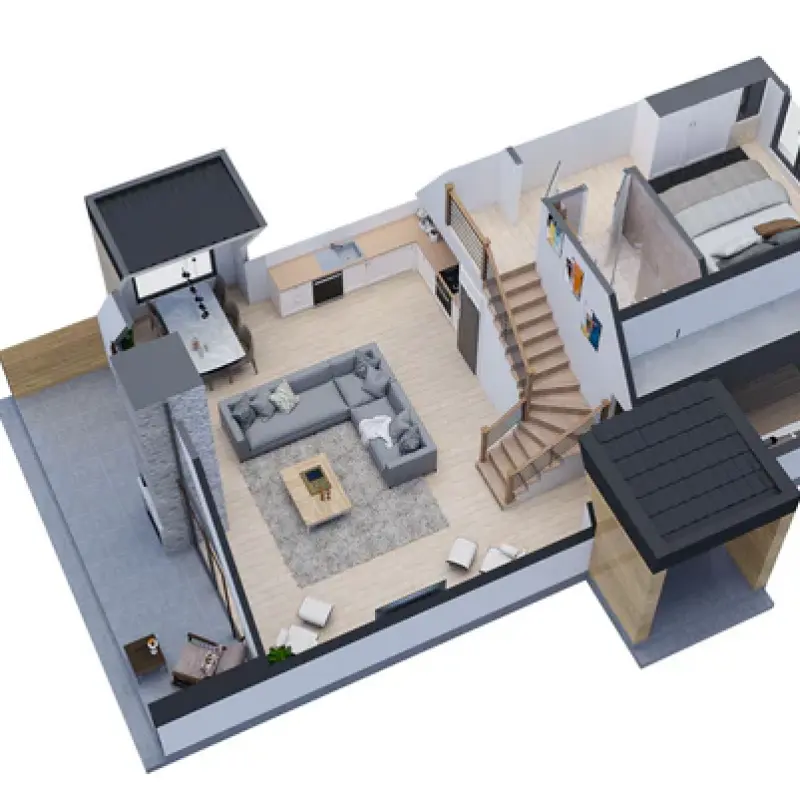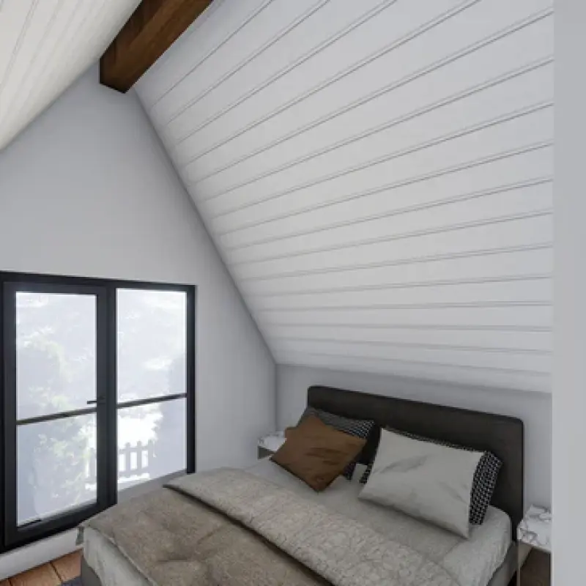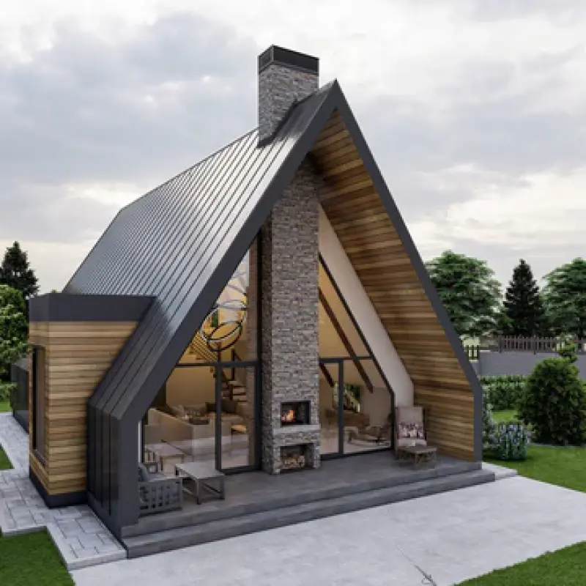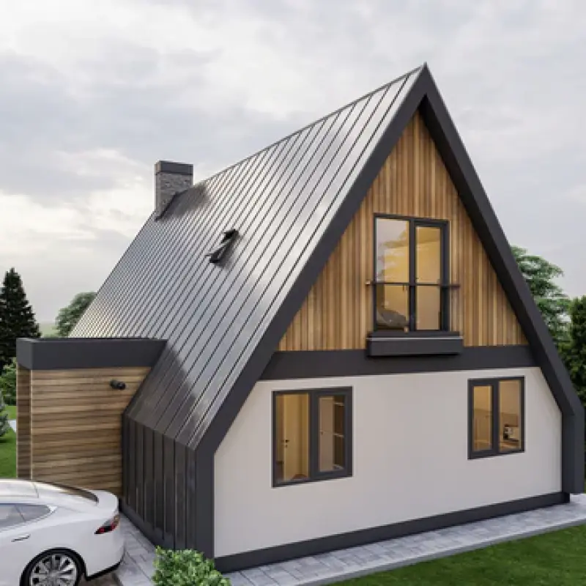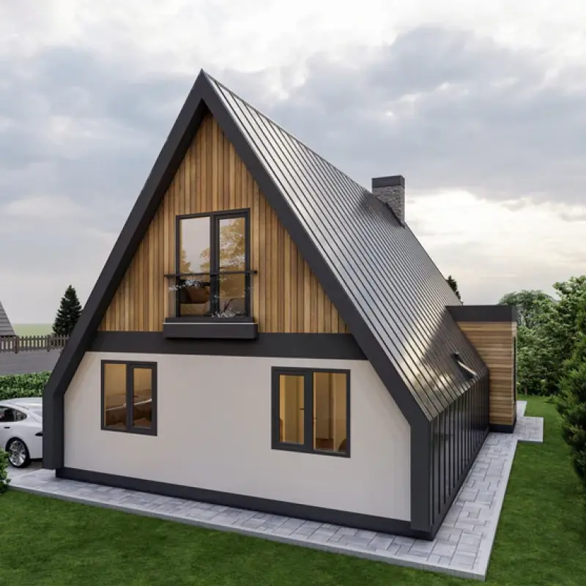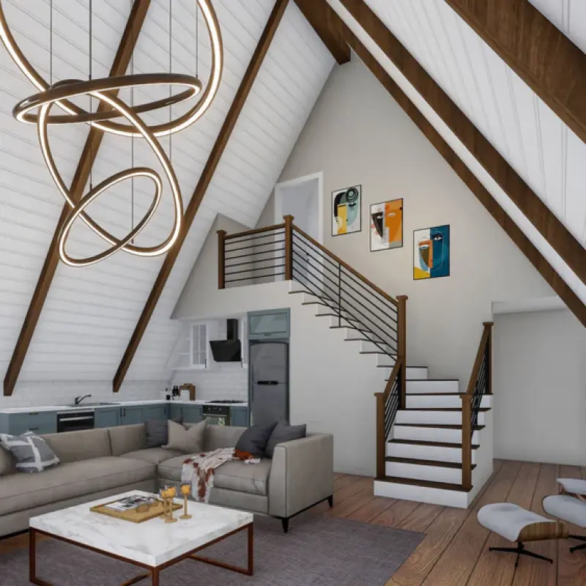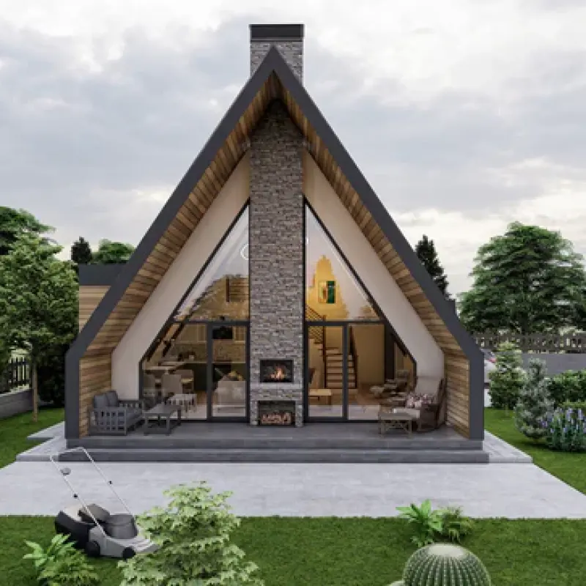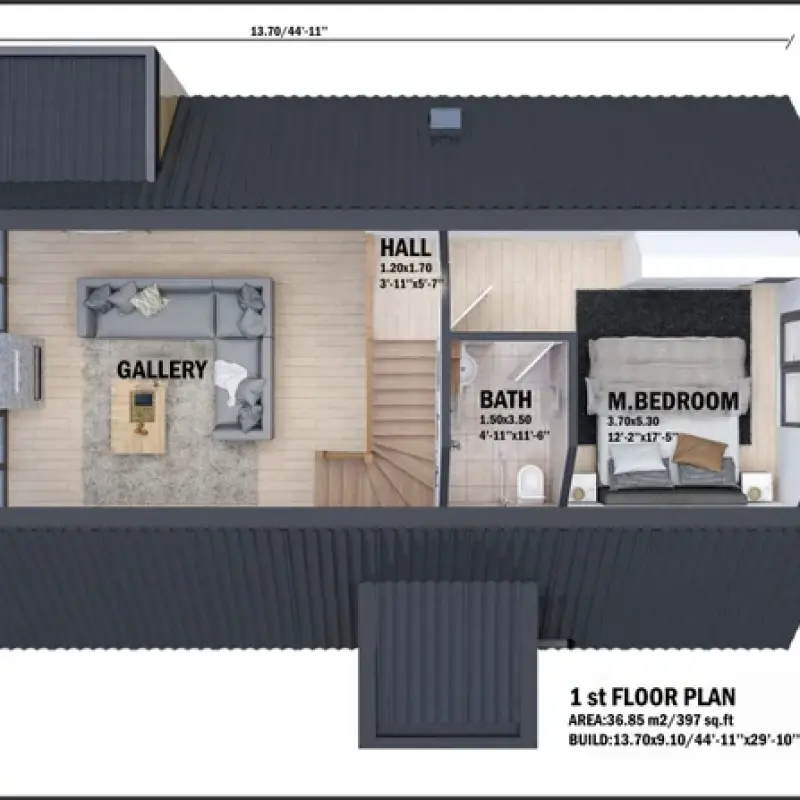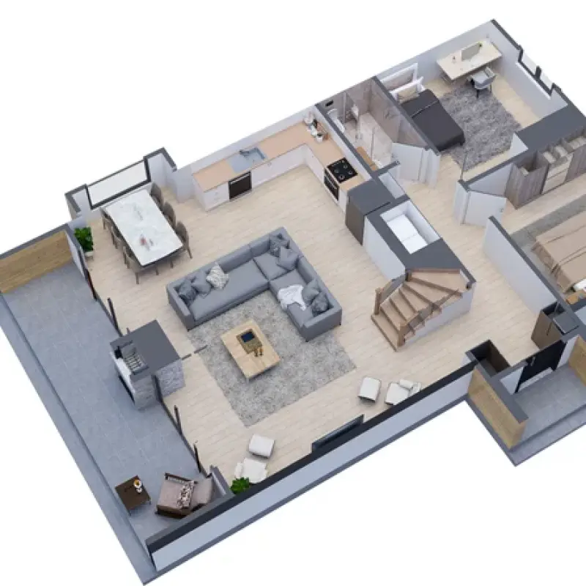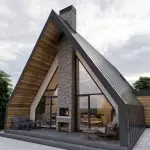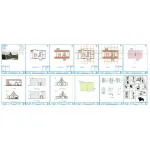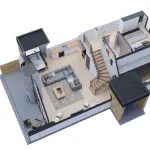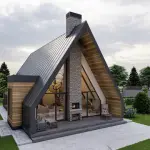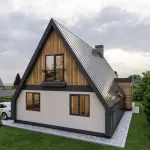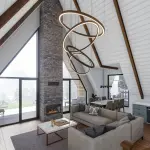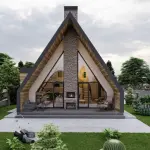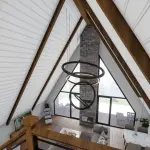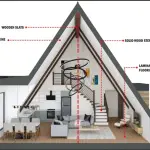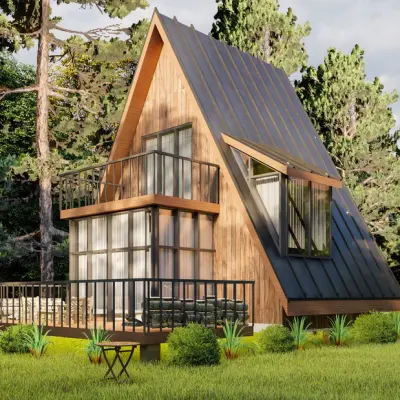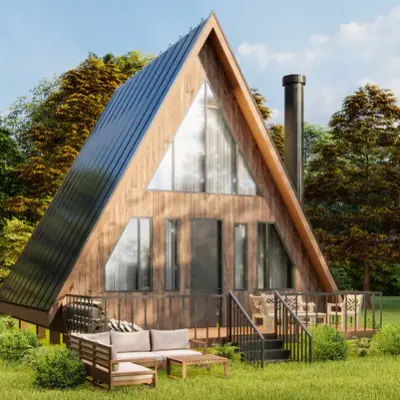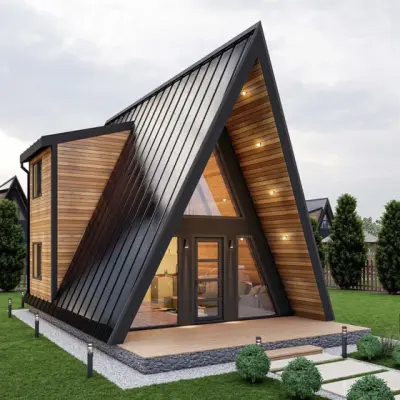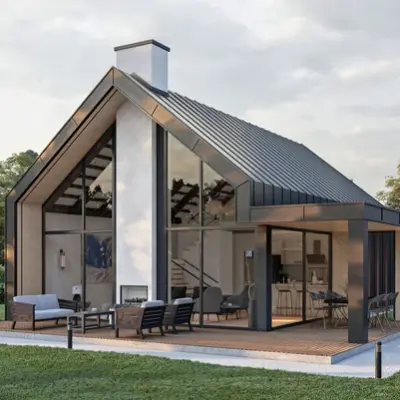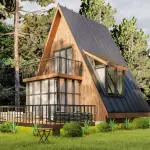Explore A-Frame Style Home House Plans and Small A-Frame Cabin DIY Kit Floor Plans for Your Ideal Living Space
If you’ve ever dreamed of a unique, cozy, and efficient home that brings you closer to nature, an A-frame house might just be the perfect fit for you. With its distinctive triangular roofline, A-frame homes stand out as a symbol of simplicity and functionality. Whether you’re looking for a permanent residence or a charming vacation cabin, A-frame style homes offer a variety of options to suit your needs. In this article, we will dive into the world of A-frame house plans, explore small A-frame cabin DIY kits, and help you find the ideal living space that combines modern design with rustic appeal.
What Is an A-Frame House?44' x 29' A-Frame Cabin DIY Plans, Blueprint
Embrace the perfect harmony of rustic charm and contemporary design with our 44' x 29' A-Frame Cabin DIY Plans. This comprehensive blueprint serves as a detailed guide to constructing a spacious and inviting A-frame cabin, ideal for serene getaways or as a cozy home.
Ground Floor Plan (1,442 sq. ft.)
Kitchen: Measuring 15'-1'' x 8'-10'' (133.50 sq.ft), this kitchen is crafted for both functionality and aesthetic appeal, providing ample space for culinary adventures.
Living Room: Experience relaxation and entertainment in the expansive living room, which measures 24'-11'' x 20'-4'' (507 sq.ft), offering generous space for gatherings.
Bedroom 1: A tranquil retreat awaits in Bedroom 1, which is 11'-10'' x 14'-1'' (166.85 sq.ft) and filled with natural light.
Bedroom 2: This additional bedroom, measuring 11'-10'' x 14'-9'' (174.40 sq.ft), is perfect for accommodating family or guests.
Dining Room: The dining room, at 9'-10'' x 11'-6'' (116.25 sq.ft), is a cozy space ideal for family meals and gatherings.
Bathroom: A conveniently designed bathroom at 6'-11'' x 8'-10'' (61.35 sq.ft) adds to the comfort of the home.
Antre: A spacious antre (entryway) measuring 6'-11'' x 22'-8'' (200 sq.ft) welcomes you home.
Porch: An inviting porch of 8'-6'' x 29'-10'' (255 sq.ft) provides the perfect spot to enjoy the outdoors.
Entrance: A practical entrance measuring 8'-6'' x 4'-3'' (36.60 sq.ft) ensures easy access while enhancing the cabin's charm.
First Floor Plan (322.40 sq. ft.)
Master Bedroom: The luxurious master bedroom, sized 12'-2'' x 17'-5'' (211 sq.ft), offers privacy and comfort.
Bathroom: A second bathroom measuring 4'-11'' x 11'-6'' (56.50 sq.ft) adds extra convenience.
Hall: A connecting hall of 3'-11'' x 5'-7'' (21.50 sq.ft) seamlessly links the spaces.
House Features
Build Dimensions: 44'-11'' x 11'-6''
Rooms: 1 kitchen, 1 living room, 3 bedrooms, 1 antre, 2 bathrooms, 1 porch, 1 entrance, 1 dining room, and 1 hall.
Ground Floor Height: 9'-10''
First Floor Height: 8'-6''
Total Height: 24'-11''
Foundation: Wooden
These meticulously detailed and user-friendly plans will guide you through every step of the construction process, ensuring a fulfilling DIY experience. The A-frame design not only enhances the aesthetic appeal but also maximizes both space efficiency and structural integrity. Begin your journey toward creating a beautiful and functional A-frame cabin today!
An A-frame house is characterized by its steeply pitched roof, which forms the shape of the letter “A.” This style of construction emerged in the mid-20th century and quickly gained popularity due to its practical design and aesthetic appeal. The sloping roof allows for easy snow and water runoff, making it a great choice for locations with heavy precipitation or cold climates. The open, expansive interior created by the roof’s slope gives the home a sense of spaciousness, even in a compact footprint.
A-frame homes are known for their simple yet striking design, often featuring large windows to provide panoramic views of the surrounding landscape. Whether nestled in the mountains, by the lakeside, or in a wooded area, an A-frame house blends seamlessly with its environment.
Why Choose an A-Frame Home?
A-frame houses offer a range of advantages that make them an appealing choice for homeowners and builders alike. Let’s explore some of the key benefits of choosing an A-frame design for your new home:
1. Efficient Use of Space
Despite their compact size, A-frame homes are known for their efficient use of space. The unique triangular roof creates vaulted ceilings and open interiors, making the home feel larger than it actually is. This design maximizes vertical space, allowing for lofts, skylights, and creative storage solutions that other home styles may lack.
2. Energy Efficiency
The steep roof of an A-frame home helps with natural temperature regulation. The shape allows for better air circulation, which can keep the home cooler in the summer and warmer in the winter. Additionally, the reduced wall space in the design can lower heating and cooling costs, making A-frame houses more energy-efficient.
3. Natural Light and Views
A-frame homes are known for their expansive windows, which are often placed along the walls and under the peak of the roof. This allows for an abundance of natural light to flood the interior, creating bright and airy living spaces. The large windows also provide breathtaking views of the surrounding environment, whether you’re overlooking mountains, forests, or lakes.
4. Cost-Effective Construction
Building an A-frame house is often more cost-effective than constructing other types of homes. The design requires fewer materials, especially for the roof and walls, which means lower construction costs. Additionally, because of the simplicity of the structure, it’s possible to build an A-frame home as a DIY project, which can save even more money.
5. Versatility
While A-frame houses are typically associated with vacation cabins and mountain retreats, they are incredibly versatile and can be adapted for full-time living as well. Whether you want a cozy weekend getaway or a permanent residence, an A-frame home can be customized to meet your specific needs. You can add extensions, modify the interior, or even choose different materials to personalize the design.
Small A-Frame Cabin DIY Kit Floor Plans
One of the most exciting aspects of A-frame homes is the availability of DIY kits. For those looking to take on a hands-on building project, a small A-frame cabin DIY kit can provide all the materials you need to create your dream home. These kits are an excellent option for people who enjoy working with their hands or for those looking for a more affordable way to build a home.
1. What’s Included in an A-Frame DIY Kit?
A typical DIY A-frame kit will come with all the pre-cut materials necessary for the basic structure of the home. This may include:
- Pre-cut wooden beams for the framework
- Roof panels and siding
- Windows and doors
- Fasteners and hardware
- Floor and wall materials
Some DIY kits may also offer additional options, such as insulation, electrical wiring, and plumbing fixtures. The goal of these kits is to simplify the building process by providing you with everything you need to construct the home.
2. Advantages of Using a DIY Kit
- Cost Savings: Building from scratch can be expensive, but with a DIY kit, you are only paying for the materials, not the labor. This can save a significant amount of money compared to hiring contractors.
- Customization: While the kit provides the essential structure, you have the freedom to customize the interior layout and finishes. You can design the floor plan to fit your needs and add personal touches, such as interior décor and furniture.
- Sense of Accomplishment: There’s something uniquely satisfying about building your own home. With a DIY kit, you get to take part in every stage of the construction process, from framing to finishing touches.
3. Perfect for Remote Locations
A-frame cabins are an excellent choice for remote or off-grid living. The small size of the cabin and the simplicity of the construction make them perfect for locations that may be difficult to access with traditional construction equipment. A DIY A-frame kit allows you to build a home in a secluded area without the need for extensive infrastructure or heavy machinery.
Design Considerations for Your A-Frame Home
While A-frame homes are known for their distinctive style, there are still many design choices to consider when planning your ideal living space. Some key factors include:
1. Roof Pitch and Size
The steepness of the roof is one of the defining features of an A-frame home. However, the roof pitch can vary depending on your aesthetic preference and the local climate. In areas with heavy snow, a steeper pitch may be ideal for preventing snow accumulation. Conversely, if you live in a warm climate, a gentler slope may be more appropriate.
2. Loft Space
A-frame homes often feature a loft space above the main floor, which can serve as a bedroom, office, or extra living space. This space takes advantage of the steep roof, creating additional usable area without expanding the home’s footprint.
3. Windows and Natural Light
Maximizing natural light is one of the most popular design elements of A-frame homes. Consider how many windows you want and their placement to create an open, airy feel. Floor-to-ceiling windows or large skylights are often used in A-frame designs to bring the outdoors inside.
4. Interior Layout
Although A-frame homes are typically small, careful interior planning is key to maximizing the space. Open floor plans work well in these homes, with the living room, dining area, and kitchen flowing seamlessly into one another. Utilizing multi-functional furniture and clever storage solutions can help make the most of every square foot.
FAQs About A-Frame Homes and Small A-Frame Cabin DIY Kits
Q: Can I build an A-frame home by myself? A: Yes, many people choose to build A-frame homes using DIY kits. While it requires some construction knowledge and time, the simplicity of the design and the pre-cut materials provided in the kits make it feasible for many DIY enthusiasts.
Q: How much does it cost to build an A-frame home? A: The cost can vary widely depending on the size, location, and materials used. On average, building an A-frame home can cost between $100,000 and $250,000, but DIY kits are often more affordable, especially if you can do the work yourself.
Q: Are A-frame homes energy-efficient? A: Yes, A-frame homes are often energy-efficient due to their steep roof pitch, which helps with temperature regulation. The design allows for natural airflow, and the smaller footprint typically leads to lower heating and cooling costs.
Q: How long does it take to build an A-frame cabin? A: Depending on the size of the cabin and your experience, building an A-frame home can take anywhere from a few months to a year. DIY kits can speed up the process since the materials are pre-cut, but the time will also depend on weather conditions and how much time you can dedicate to the project.
Q: Can I live in a small A-frame cabin year-round? A: Yes, many small A-frame cabins are designed for year-round living. However, it’s essential to properly insulate the home and ensure the plumbing and heating systems are suitable for colder months.
Add your review
Your email address will not be published. Required fields are marked *
Please login to write review!
Looks like there are no reviews yet.
 English
English





