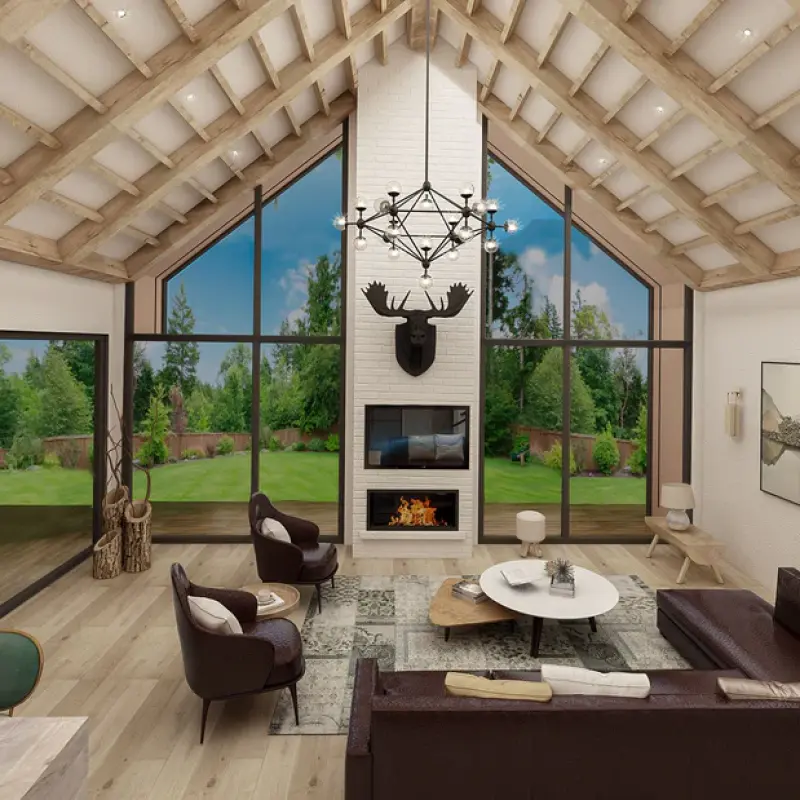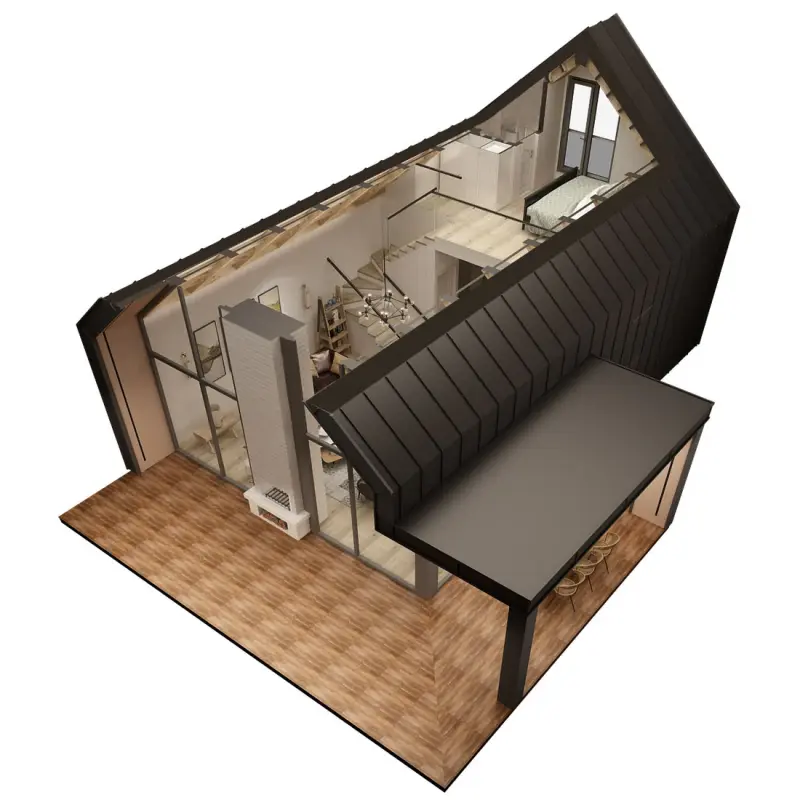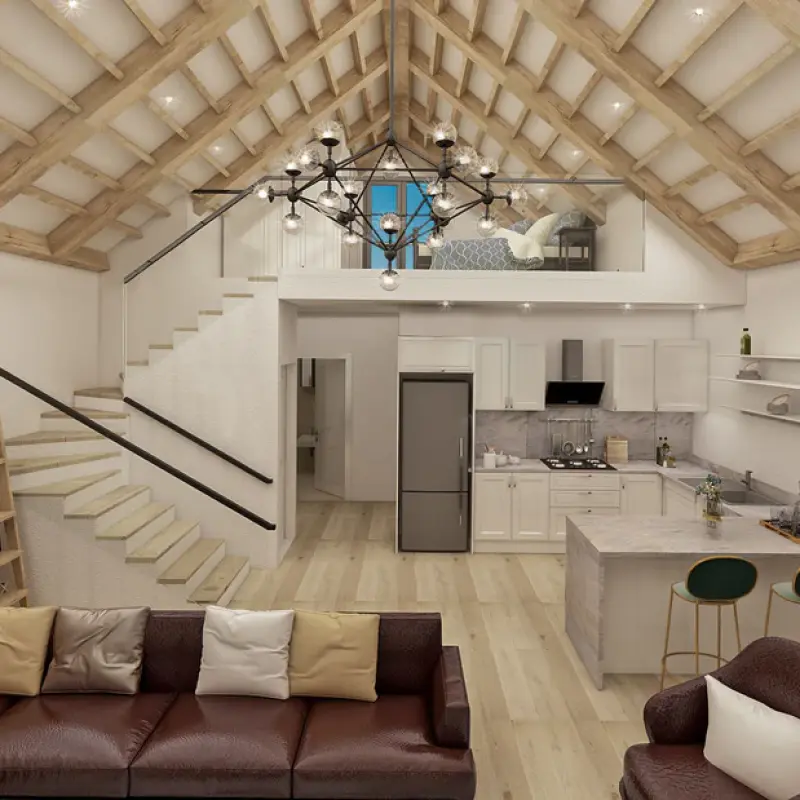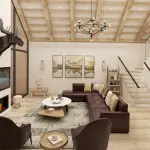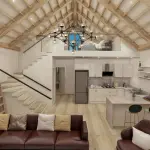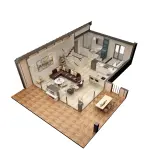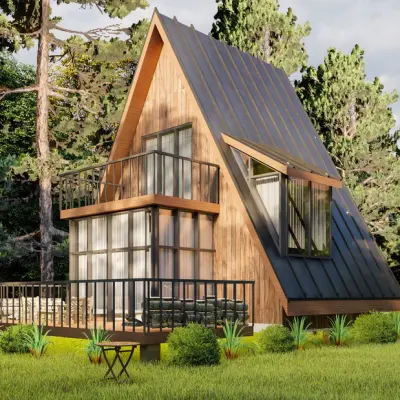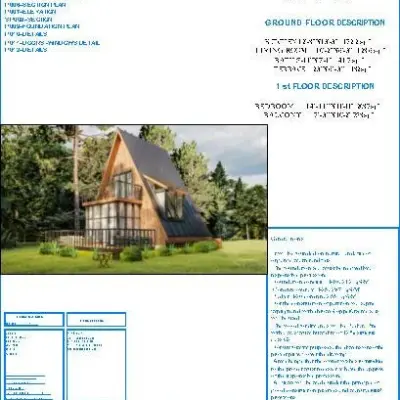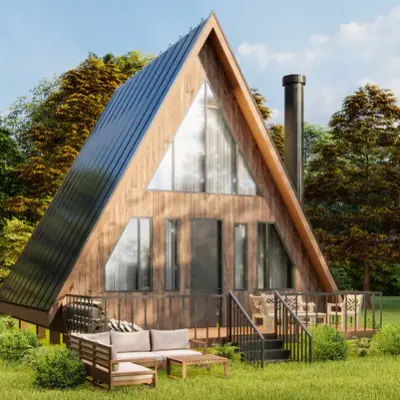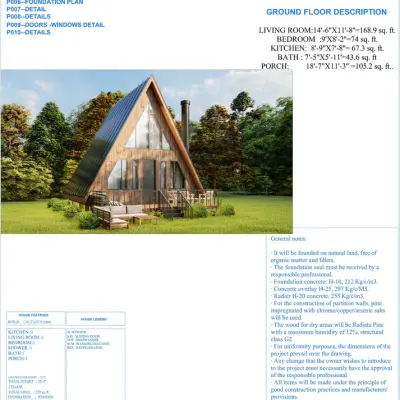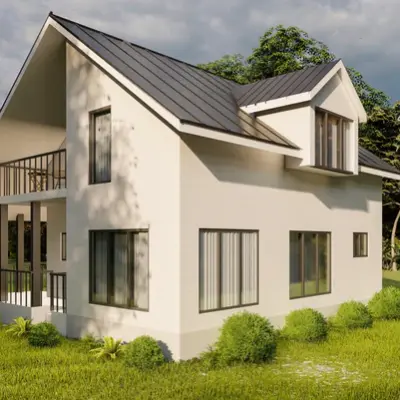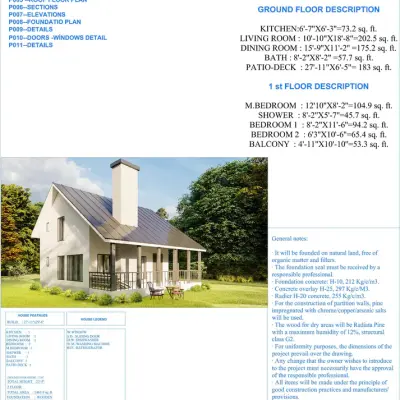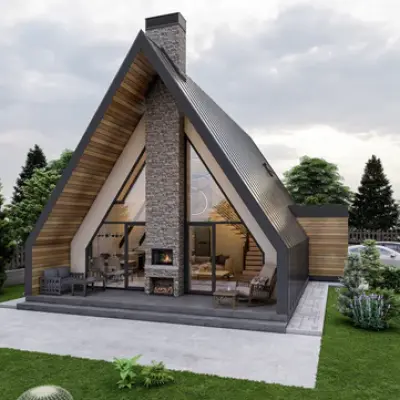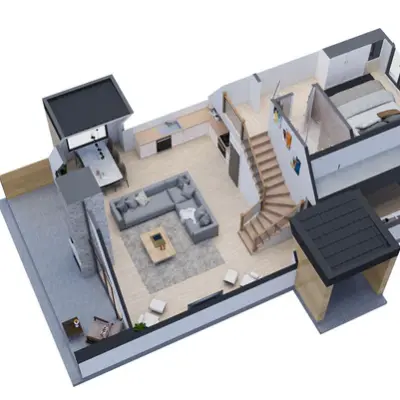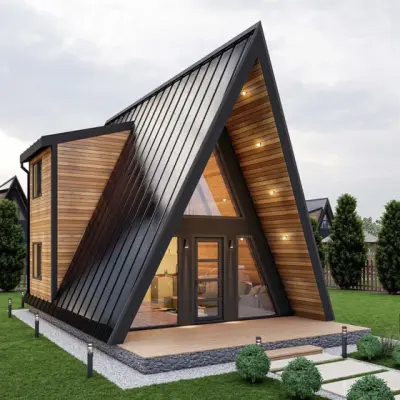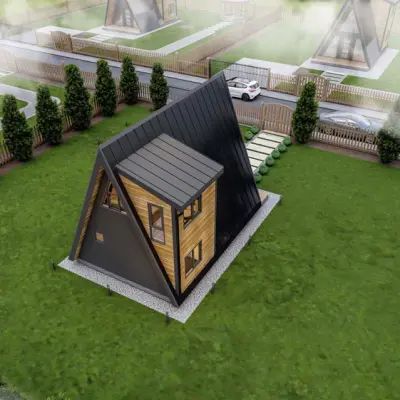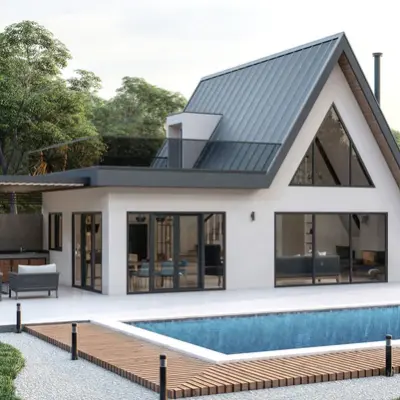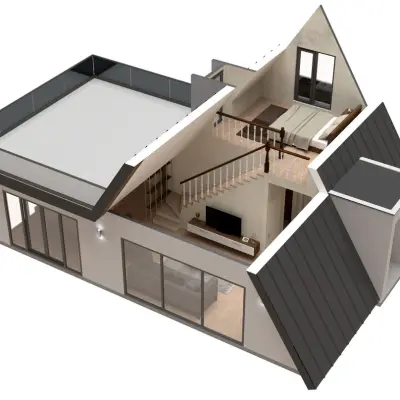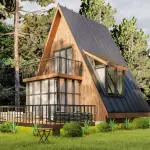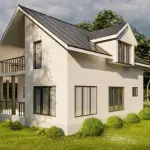A-Roof House Plans: Build Your Dream Cabin
When building your dream cabin, A-frame house plans offer a unique and stylish option that combines rustic charm with modern design elements. In this comprehensive guide, we'll cover everything you need to know about A-roof house plans, from their distinctive features to practical considerations and where to find the best kits for your project.
Understanding A-Roof House Plans
A-roof houses are characterized by their distinctive triangular shape; right-angled sides that form an “A” shape, extending from the foundation to the roofline. This design not only gives A-roof houses their iconic look, but also offers several advantages:
Efficient Use of Space: The right-angled roof ensures maximum utilization of interior space, making A-roof houses ideal for small cabins or cozy getaways.
Stability: The gable shape of A-roof houses provides excellent structural stability, especially in areas of heavy snowfall or high winds.
Versatility: A-roof house plans can be adapted to a variety of architectural styles, from traditional rustic cabins to sleek modern homes.
Design Considerations for A-Roof Homes
When choosing A-roof house plans for your cabin or home, consider the following design elements:
Floor Plan: Whether you prefer an open-plan layout or defined living spaces, choose a floor plan that suits your lifestyle and needs.
Materials: Choose high-quality materials that complement the natural surroundings and are resistant to the elements, such as cedar cladding or stone accents.
Windows and Natural Light: Add large windows and skylights to maximize natural light and enjoy the views.
Interior Finishes: Choose interior finishes that enhance the cozy atmosphere of your A-roof home, such as exposed beams, wood paneling and stone fireplaces.
Finding the Right A-Roof Home Kit
If you are thinking of building an A-frame house, buying a kit can streamline the building process and ensure a consistent design. Here are some tips for finding the right A-frame house kit:
Research: Research different kit manufacturers and compare their offerings in terms of quality, price and customization options.
Reviews: Evaluate the reliability and satisfaction of each company by reading reviews from other homeowners who have built A-roof houses using the kits.
Customization: Look for kit manufacturers that offer options to customize the design according to your preferences and requirements.
Support: Choose a kit manufacturer that provides comprehensive customer support and assistance throughout the building process, from initial planning to final assembly.
Frequently Asked Questions (FAQ)
Q: Are A-roof houses suitable for year-round living?
A: Yes, A-roof houses can be designed and built for year-round living with appropriate insulation, heating and ventilation systems.
Q: Can I modify A-Roof house plans to add additional features such as an attic or patio?
A: Absolutely! Many A-frame house plans can be customized to integrate additional features such as lofts, patios or extended living spaces.
A: Are A-frame house kits easy to assemble for DIY builders?
A: Assembly difficulty can vary depending on the kit manufacturer and your level of experience, but many A-frame home kits are designed for simple assembly by having basic tools and construction skills.
Q: What are the popular interior design styles for A-frame homes?
A: Popular interior design styles for A-frame homes include rustic cabin, modern minimalist, Scandinavian inspired and eclectic bohemian.
Q: How can I maximize energy efficiency in an A-frame home?
A: To maximize energy efficiency, consider integrating features such as high-performance insulation, energy-efficient windows, passive solar design principles and renewable energy systems such as solar panels or geothermal heating.
With timeless charm and practical design, A-roof house plans offer an ideal solution for those looking to build a unique and inviting cabin or home. By carefully choosing the right plan and kit to suit your needs, you can bring the vision of your perfect A-frame home to life.
Add your review
Your email address will not be published. Required fields are marked *
Please login to write review!
Looks like there are no reviews yet.


 English
English
