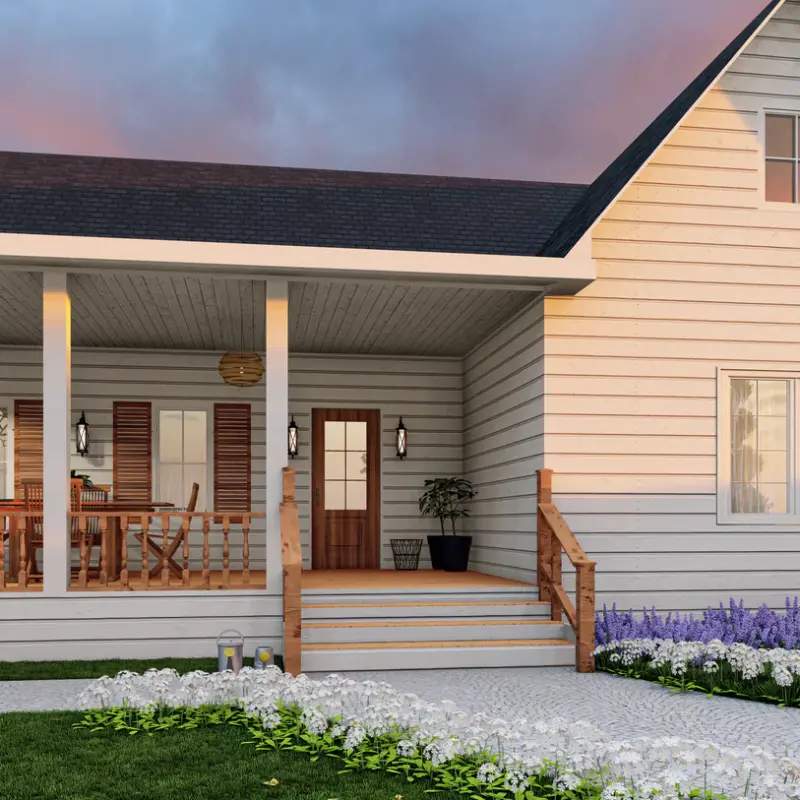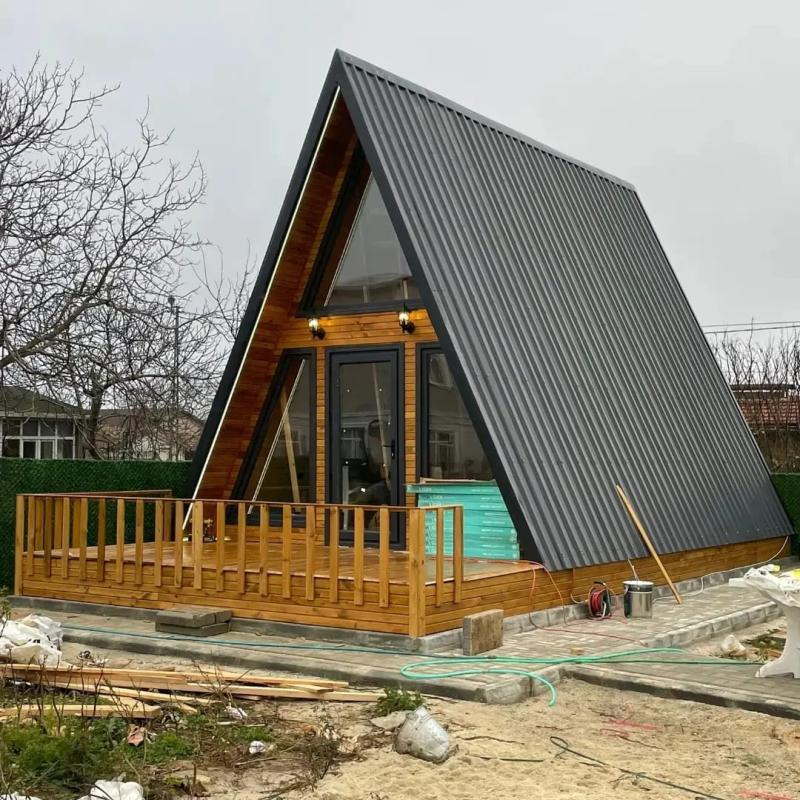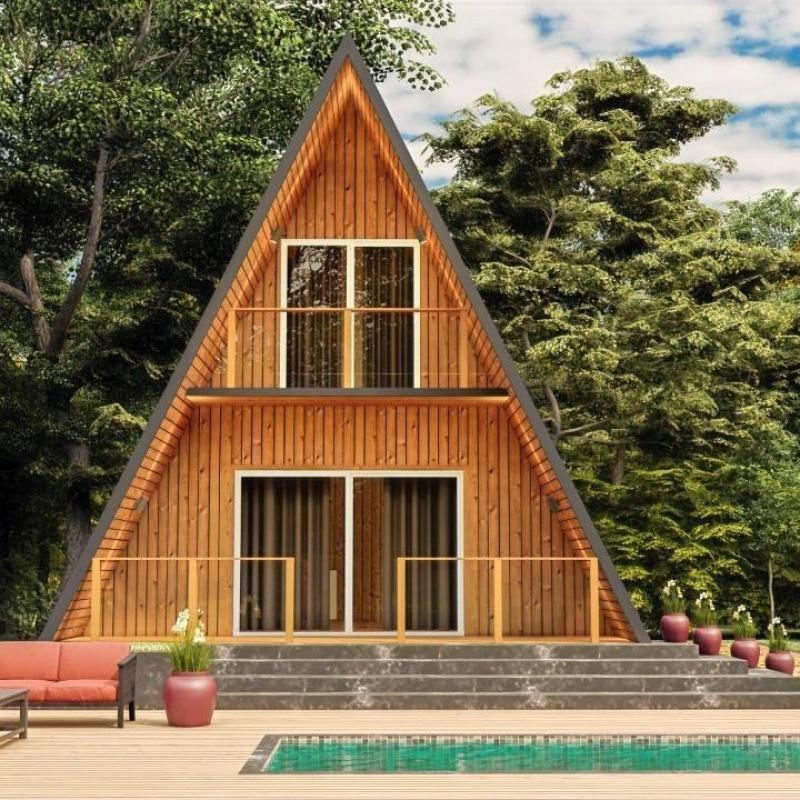Are you considering building a home but worried about how to make the most of a smaller plot of land? A-frame house plans offer an innovative and practical solution to this challenge. In this comprehensive guide, we will explore the benefits of A-frame houses, delve into their design elements, and provide insights on how to maximize space in these unique structures. Whether you are looking for a cozy retreat or a stylish main residence, A-frame houses might be the perfect choice for you.
What is an A-Frame House?
An A-frame house is a distinctive architectural style characterized by its steeply sloped roofline that resembles the letter “A.” This design not only provides a unique aesthetic but also offers practical benefits for those looking to make the most of a compact living space.
Key Features of A-Frame Houses
Steep Roofline: The most recognizable feature of A-frame houses is their steep, triangular roof, which allows for easy water drainage and snow shedding.
Open Floor Plan: A-frame houses often feature an open and airy interior layout that makes the most of vertical space.
Large Windows: Many A-frame designs incorporate large windows to bring in natural light and provide stunning views of the surrounding landscape.
Simple Structure: The basic, yet effective design of the A-frame house makes it relatively easy and cost-effective to construct.
Why Choose A-Frame House Plans for Small Spaces?
When it comes to designing a home for a small plot of land, A-frame houses offer several advantages that make them an appealing option. Here’s a closer look at why A-frame house plans are perfect for small spaces.
1. Efficient Use of Space
One of the main benefits of A-frame houses is their efficient use of space. The sloped roof creates a natural division between living areas and sleeping quarters, allowing for a multi-functional interior.
Loft Space: The high ceiling in the A-frame design allows for the addition of a loft area, which can be used as a bedroom, office, or storage space.
Vertical Storage: The steep roof and open floor plan provide opportunities for creative vertical storage solutions, maximizing every inch of available space.
2. Cost-Effective Construction
A-frame houses are often more affordable to build compared to traditional homes. The simple design and straightforward construction process can reduce both labor and material costs.
Less Material: The minimalistic design requires fewer materials, which can significantly lower construction expenses.
DIY Friendly: The basic structure of an A-frame house makes it an ideal project for DIY enthusiasts, further cutting costs.
3. Energy Efficiency
The A-frame design is inherently energy-efficient. The steep roofline helps to manage temperature fluctuations and can reduce heating and cooling costs.
Natural Ventilation: The A-frame’s design promotes natural airflow, which helps in cooling the house during hot weather.
Insulation Opportunities: The sloped roof provides ample space for high-quality insulation, which keeps the house warm in winter and cool in summer.
4. Aesthetic Appeal
A-frame houses offer a unique and charming aesthetic that stands out from traditional home designs. Their distinctive shape and large windows create a cozy and inviting atmosphere.
Modern Charm: The clean lines and geometric shapes of the A-frame design give it a contemporary look.
Connection with Nature: The large windows and open layout foster a strong connection with the surrounding natural environment.
5. Versatile Design Options
Despite their simple structure, A-frame houses offer a range of design possibilities to suit different tastes and needs.
Customization: A-frame plans can be easily customized with features such as decks, porches, and modern finishes.
Variety of Sizes: A-frame houses come in various sizes, from small cabins to larger family homes.
How to Maximize Space in an A-Frame House
To make the most of your A-frame house, consider these tips for optimizing space and functionality.
1. Use Multi-Functional Furniture
Opt for furniture that serves more than one purpose. For example, choose a sofa bed for the living room or a dining table that doubles as a workspace.
2. Install Floating Shelves
Floating shelves are an excellent way to utilize wall space for storage without taking up floor space. Place them in the living room, kitchen, or bathroom for added storage.
3. Incorporate Built-In Storage
Built-in storage solutions, such as bench seats with storage compartments or under-stair storage, can help keep your home organized and clutter-free.
4. Maximize Loft Space
If your A-frame house has a loft, use it wisely. Consider adding built-in beds, desks, or storage solutions to make the most of this area.
5. Choose Light Colors and Minimalist Decor
Light colors can make small spaces feel larger and more open. Additionally, minimalist decor helps to keep the space uncluttered and functional.
 English
English









