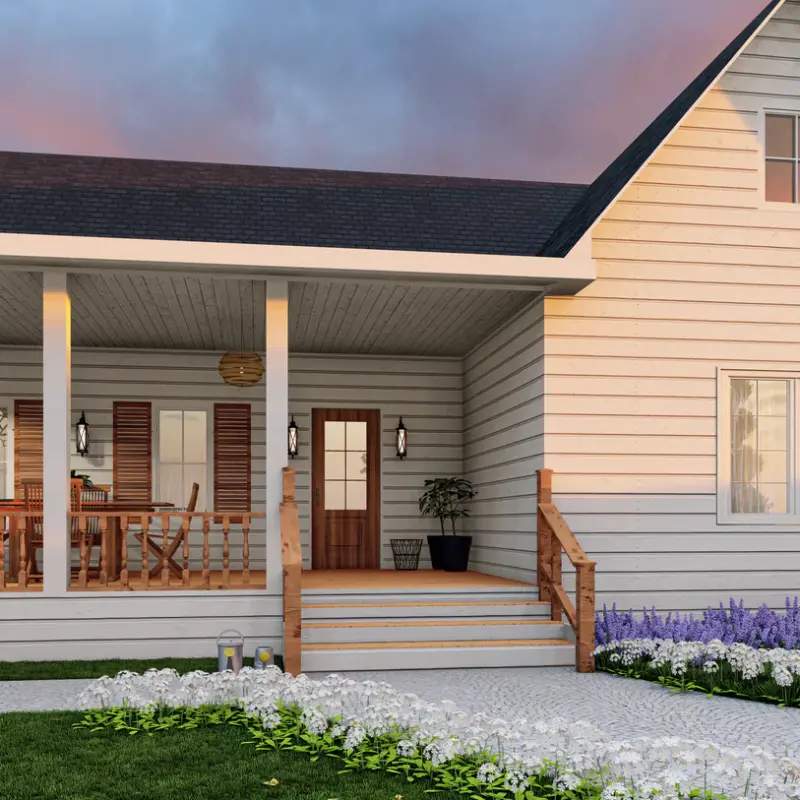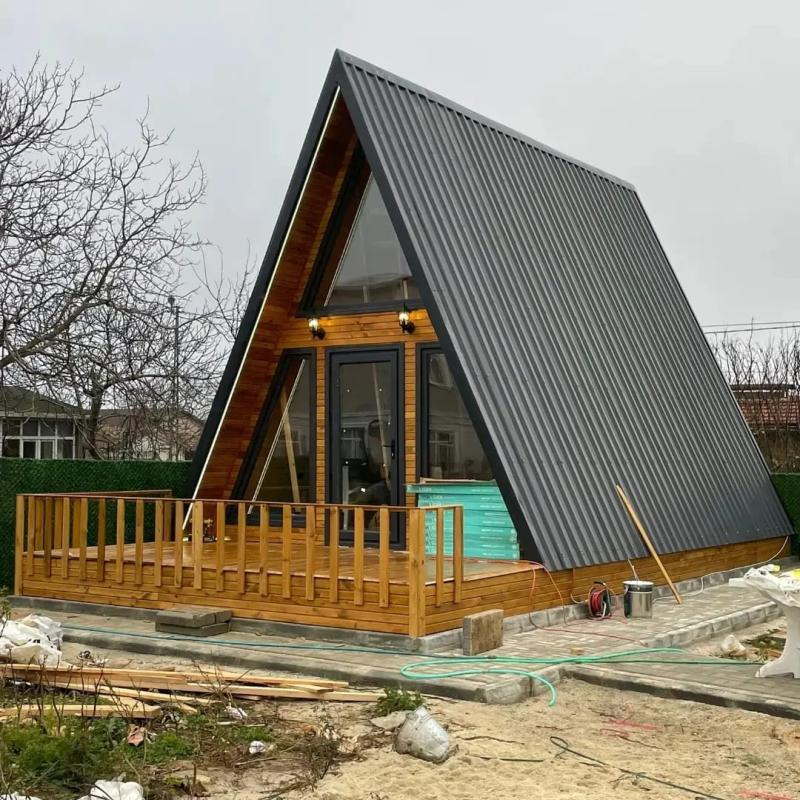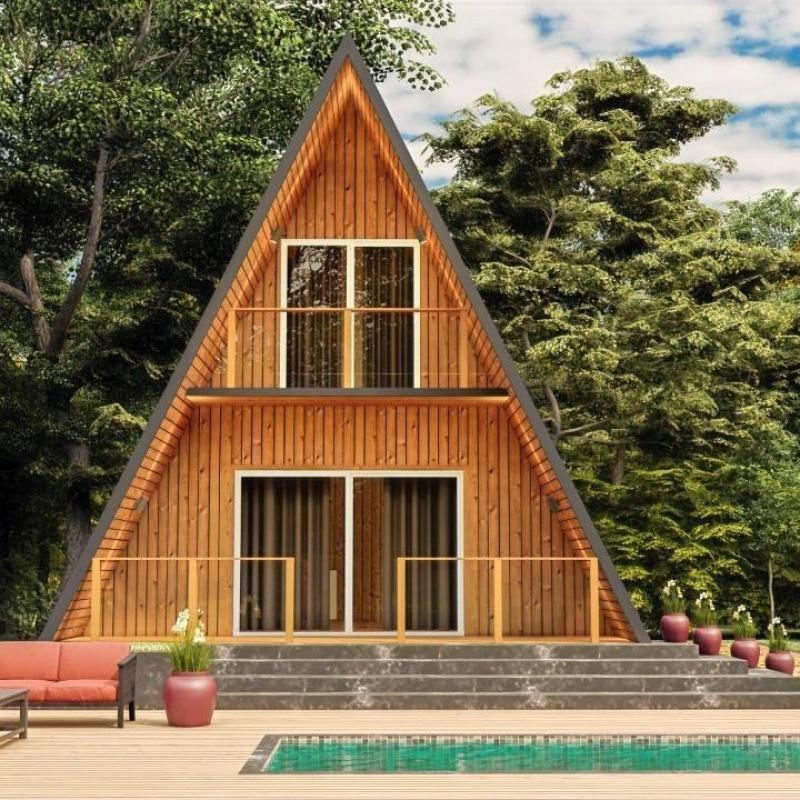In today’s fast-paced world, the concept of a perfect home often transcends grandiosity and embraces simplicity and efficiency. The allure of bungalow living, where compact design meets comfort, is gaining widespread popularity. Whether you are a first-time homebuyer, someone looking to downsize, or an individual seeking a peaceful retreat, bungalow house plans offer a solution that combines practicality with charm. Let’s explore how these designs maximize space, style, and functionality in just 529 square feet.
The Beauty of Bungalow Living
Bungalows are renowned for their cozy, single-story design, which blends comfort and convenience. These homes are known for their intimate layout, minimalism, and efficient use of space. The perfect bungalow creates a harmonious balance of aesthetics, functionality, and personal style.
The beauty of bungalow living lies in its ability to create an inviting atmosphere that doesn’t require excessive square footage. With open floor plans, cozy interiors, and cleverly utilized spaces, a bungalow doesn’t feel cramped, even with its modest size. Our bungalow house plans are specifically crafted to maximize every inch of space, offering a sense of spaciousness despite the smaller footprint.
Key Features of Our Bungalow House Plan
1. Efficient Use of Space One of the core features of a bungalow is its efficient use of space. Our 529-square-foot bungalow design includes all the essential rooms for modern living while optimizing every available square foot. The living room, kitchen, bedroom, bath, and porch are all intelligently arranged to create a smooth flow from one area to the next.
- Living Room (14'-6" x 11'-8" = 168.9 sq. ft.)
The living room serves as the heart of the home. With generous space for seating, entertainment, and relaxation, it becomes the perfect area for gatherings or quiet moments of solitude. The open design invites natural light, enhancing the feeling of openness. - Kitchen (8'-9" x 7'-8" = 67.3 sq. ft.)
Our kitchen is designed with both form and function in mind. Even with limited space, it provides ample room for appliances, cabinetry, and counter space, making it ideal for preparing meals and entertaining guests. - Bedroom (9' x 8'-2" = 74 sq. ft.)
The bedroom is your private retreat. Despite its modest size, the room offers enough space for a comfortable bed and essential furniture, creating a restful ambiance perfect for unwinding after a long day. - Bathroom (7'-5" x 5'-11" = 43.6 sq. ft.)
The well-designed bathroom offers everything you need within a small footprint, from a shower area to storage for toiletries. The space is thoughtfully laid out to maximize functionality without sacrificing comfort. - Porch (18'-7" x 11'-3" = 105.2 sq. ft.)
A highlight of this bungalow design is the porch. It serves as an extension of the living space, offering a relaxing outdoor area to enjoy your morning coffee, entertain guests, or simply enjoy the surrounding nature.
2. Open Floor Plan
Open-concept designs are a hallmark of bungalow homes. The seamless flow between the living room, kitchen, and dining areas ensures the home feels larger than its actual size. It also encourages natural light to travel freely throughout the house, brightening every corner. The minimal separation of rooms creates a spacious atmosphere, enhancing the overall living experience.
3. Accessibility and Functionality
Being a single-story home, bungalows are easily accessible, making them ideal for individuals of all ages, including those with mobility challenges. The absence of stairs makes it easy to move around, and the functional layout ensures that each space serves a purpose. The design prioritizes the user’s needs, ensuring that all essentials are within reach.
4. Aesthetic Appeal
Bungalows are not just about practicality—they also prioritize aesthetics. The design features clean lines, simple yet elegant architectural elements, and the opportunity to personalize the space to suit your tastes. Whether you prefer a rustic or contemporary look, a bungalow allows you to make the space your own.
The Outdoor Connection: Porch Living
One of the standout features of bungalow house plans is the generous porch area. In a world where indoor-outdoor living is becoming increasingly important, the porch serves as an outdoor sanctuary where residents can unwind, enjoy meals, or interact with nature. Whether it's used for morning yoga, evening gatherings, or simply reading a book, the porch significantly extends the usable living space of the home.
With a porch measuring 105.2 square feet, there’s plenty of room for seating, plants, and other personal touches. Its integration with the living area creates a seamless flow between indoors and outdoors, further enhancing the feeling of space and openness.
Sustainability in Bungalow Design
Many homeowners are becoming more conscious of the environmental impact of their homes. Bungalows are an eco-friendly choice due to their compact size, which typically requires fewer materials to build, reducing their overall environmental footprint. Additionally, the efficient use of space means fewer resources are needed for heating and cooling, leading to reduced energy consumption.
By designing homes with energy-efficient features, sustainable materials, and thoughtful layouts, bungalow house plans contribute to a greener, more sustainable lifestyle.
Customization Options
One of the key advantages of bungalow house plans is their flexibility for customization. Homeowners can adapt the layout and design elements to better suit their individual needs and preferences. Whether you wish to add additional storage, modify the porch area, or change the interior finishes, bungalows offer a blank canvas for personalization.
Frequently Asked Questions (FAQs)
1. What is the ideal size for a bungalow? While there is no one-size-fits-all answer, the ideal size for a bungalow largely depends on the homeowner’s needs. For those looking for compact living, a smaller footprint like the 529 sq. ft. plan discussed here may be perfect. Larger bungalows can offer more space for multiple bedrooms, bathrooms, and living areas.
2. Can I expand a bungalow later on? Yes, bungalows can often be expanded vertically or horizontally. If you have future plans to increase your living space, you may consider adding another floor (if your local building codes allow) or extending the footprint of the house to include additional rooms.
3. Are bungalows energy efficient? Yes, bungalows are often more energy-efficient than larger homes due to their compact design. The smaller size means less energy is required to heat or cool the space, making them an eco-friendly choice.
4. Are bungalows good for families? Yes, bungalows can be an excellent choice for families. Their single-story design eliminates the need for stairs, making it safer for young children and elderly residents. The open floor plan also fosters family interaction and creates a cozy atmosphere.
5. How much does it cost to build a bungalow? The cost of building a bungalow depends on several factors, including location, materials, and customization. However, since bungalows have smaller footprints, they tend to be more affordable than larger multi-story homes. It's always advisable to get an estimate based on your specific requirements.
 English
English









