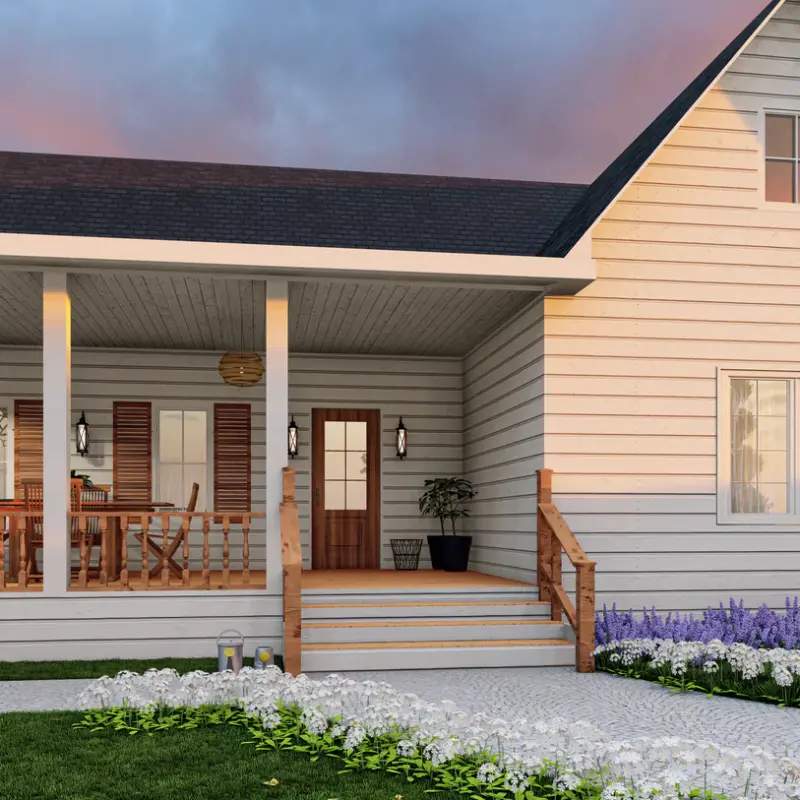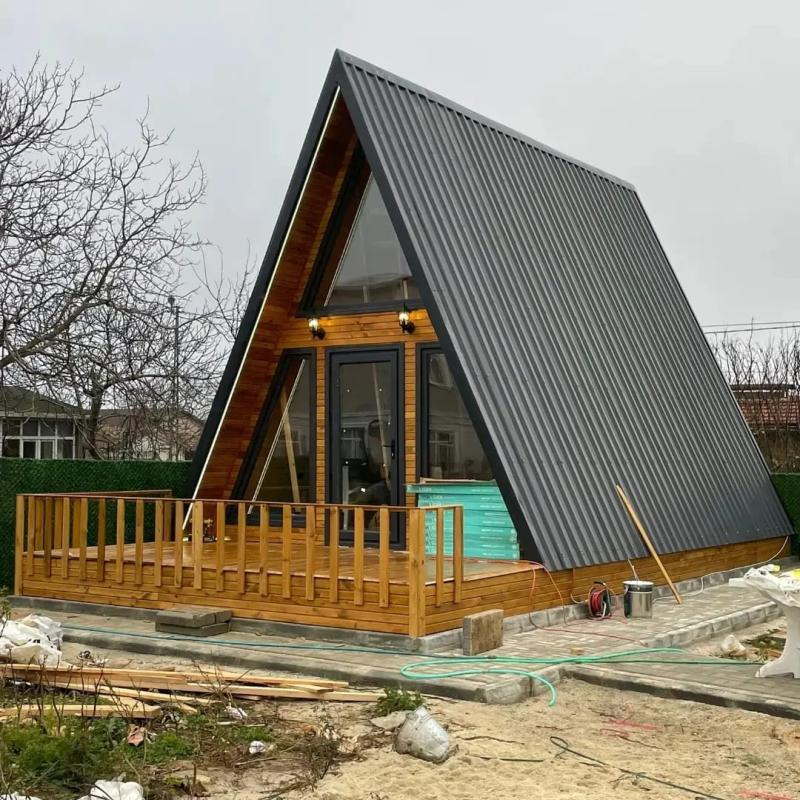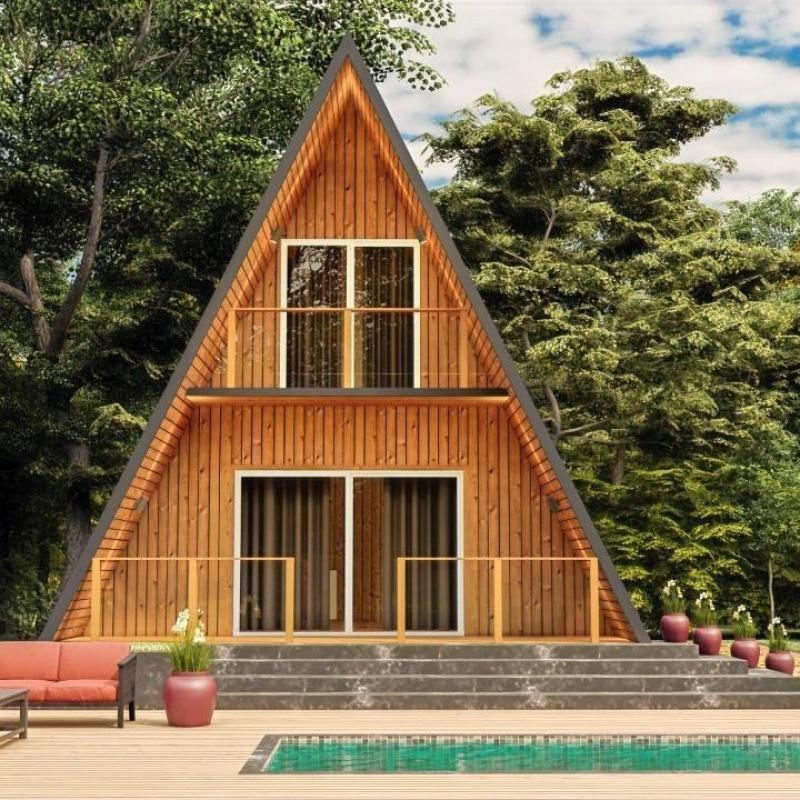Introduction to A-Roof Home Kits
In today's world, the dream of owning a home is often paired with the desire for something unique, practical, and stylish. If you're looking for a modern home design that combines functionality with aesthetic charm, then A-Roof home kits are the perfect solution. Imagine living in an A-frame home nestled in the woods, or having a stunning modern A-frame house with sweeping panoramic views. With A-Roof home kits, you can turn this vision into reality, all while enjoying the convenience, quality, and elegance these kits provide.
An A-frame home is a true architectural marvel. Known for its steep, triangular roofline, it creates a visually striking silhouette while offering optimal functionality. The simplicity of its design has captured the hearts of homeowners worldwide, and the A-Roof home kits make it easier than ever to build your dream escape.
The Magic of A-Roof Homes
A-roof homes first gained popularity in the mid-20th century, emerging as a modern architectural style that combined a minimalist design with a functional structure. These homes became especially beloved by those who sought the peace and tranquility of nature, often built as vacation homes or cabins in remote areas. The iconic triangular shape of the A-frame provides numerous benefits, making it a timeless choice for modern living.
The steep roof of an A-frame house is not only visually striking but also serves a very practical purpose: it sheds snow, rain, and debris easily, reducing the likelihood of water damage and prolonging the life of your home. Additionally, the high ceilings inside create a sense of spaciousness, allowing for open floor plans and abundant natural light. This simplicity combined with sophistication is part of the charm of A-roof homes.
Features of Our A-Roof House Kits
A-Roof Home Kits stand out because of their high quality, easy assembly, and customizability. Below are some of the features that make our kits an ideal choice for building your dream home.
1. Quality Materials
At A-Roof, we prioritize using only the highest quality materials for each kit. The beams, windows, and other essential components are chosen for their durability, aesthetics, and energy efficiency. Our kits come with carefully pre-cut components, making the construction process smoother and more cost-effective. This attention to detail ensures that your home will not only look beautiful but will also stand the test of time.
2. Customizable Designs
One of the best aspects of our A-Roof home kits is their versatility. Whether you envision a rustic mountain cabin or a sleek, modern A-frame house, our kits can be tailored to your unique preferences. From different floor plans to custom interior finishes, the design possibilities are endless. Our professional team will work with you to ensure that every detail matches your vision for your ideal home.
3. Easy Assembly
A-Roof kits are designed with DIY builders in mind. With pre-cut components and comprehensive instructions, anyone with basic construction skills can assemble their A-frame home. This ease of assembly reduces the need for professional contractors, saving you time and money. Additionally, the modular design allows for faster construction, allowing you to enjoy your new home sooner.
4. Versatile Applications
Our A-Roof home kits are suitable for various purposes. Whether you’re looking to create a peaceful vacation retreat, a stylish primary residence, or a guest house, these kits offer the flexibility to meet your needs. The adaptable design makes it perfect for both rural and urban settings, whether in the heart of the mountains or within the hustle and bustle of the city.
The Benefits of Living in an A-Roof Home
Living in an A-frame home offers numerous advantages that make it a practical yet stylish choice. Here are just a few of the reasons why A-Roof homes are so popular:
1. Natural Light
The high, sloping roof of an A-frame home allows for large windows, which flood the interior with natural light. This creates an airy, bright, and welcoming atmosphere that makes the home feel more spacious. The abundant light enhances the living experience, bringing the outdoors in and making your home feel connected to nature.
2. Space Efficiency
Despite their compact appearance, A-roof homes offer incredible interior space. The steep roofline maximizes vertical space, which can be used for additional storage, loft areas, or even extra bedrooms. This makes A-roof homes particularly ideal for small or narrow plots of land, where every square foot counts.
3. Energy Efficiency
A-Roof homes are naturally energy-efficient. The compact design and efficient layout help reduce heating and cooling costs, as the high ceilings allow heat to rise naturally, making it easier to keep the home warm in the winter. Additionally, the slanted roof ensures that rainwater and snow run off easily, preventing heat loss and ensuring the integrity of the structure.
4. Architectural Appeal
A-roof homes have a unique architectural design that stands out. Their bold triangular shape is modern and captivating, making them a statement piece in any setting. Whether you're in a forest, by the beach, or within a city, an A-roof house will be an eye-catching addition to the landscape.
Frequently Asked Questions (FAQ)
Q: Are A-roof house kits suitable for DIY builders?
A: Yes, absolutely! Our A-roof home kits are designed for ease of assembly, even by those with basic construction skills. Each kit comes with comprehensive instructions and pre-cut components, ensuring that the process is straightforward. However, if you’re undertaking a complex project, it’s always advisable to consult with a professional contractor.
Q: Can I customize the design of my A-roof home?
A: Yes, our kits are fully customizable. Whether you want to change the floor plan, select different interior finishes, or add optional upgrades, our team will work with you to design a home that perfectly matches your vision.
Q: How much does it cost to build an A-roof home using your kits?
A: The cost of building an A-roof home can vary depending on factors such as size, location, and customizations. We offer competitive prices and can provide you with a detailed quote based on your specific needs and preferences. Our kits are designed to provide great value, combining affordability with high-quality materials and finishes.
Q: How long does it take to assemble an A-roof home?
A: The time required to assemble an A-roof home depends on the size of the kit and the skill level of the builder. On average, a DIY assembly can take anywhere from a few weeks to a couple of months. The pre-cut components and clear instructions make the process faster and more efficient.
Q: Can I use an A-roof home as a primary residence?
A: Yes, A-roof homes can easily serve as a primary residence. They are designed to provide comfort, functionality, and energy efficiency, making them suitable for full-time living. The customizable features ensure that your home can meet your specific needs, whether it’s a small cottage or a spacious family home.
 English
English









