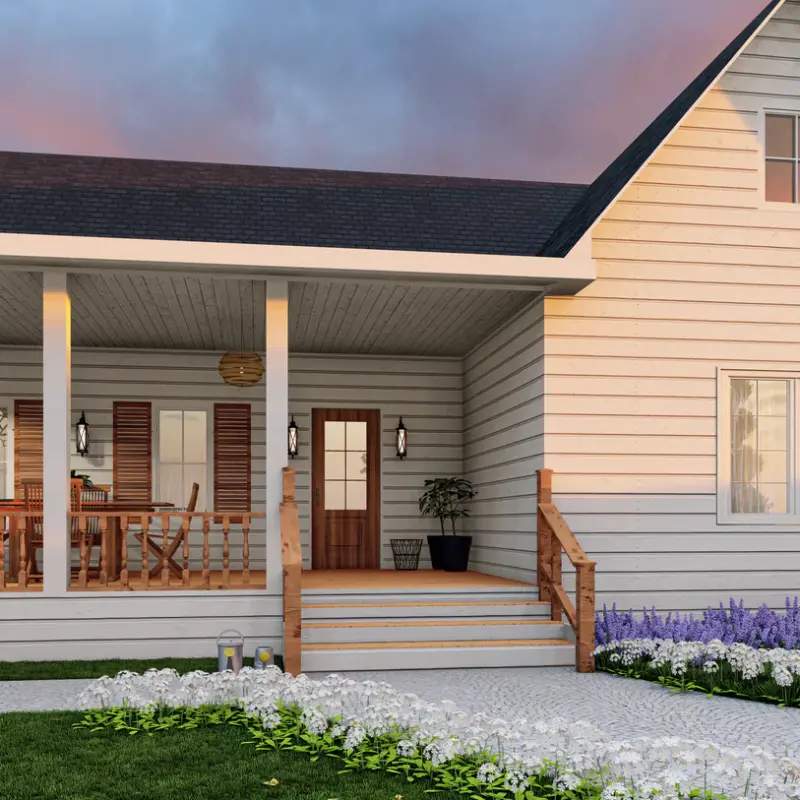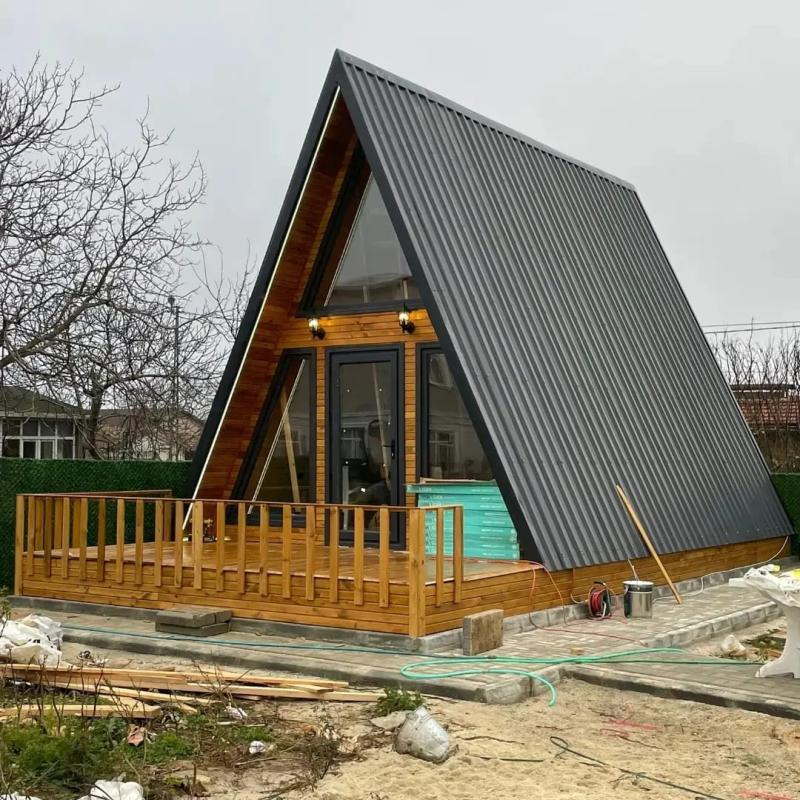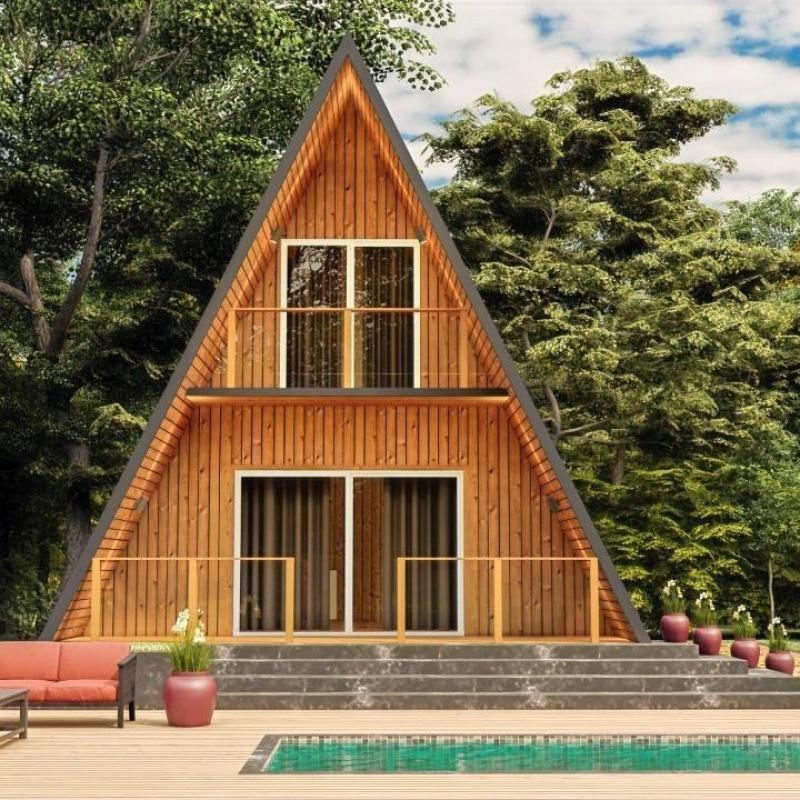ChatGPT:
In recent years, A-frame houses and cabins have surged in popularity due to their unique design, efficient use of space, and connection to nature. These homes provide a cozy yet functional living space, ideal for a variety of lifestyles, from full-time residences to weekend getaways. Whether you're considering building an A-frame home yourself or purchasing a DIY cabin kit, this guide will walk you through the many benefits, design possibilities, and considerations for creating your ideal A-frame living space.
What Is an A-Frame House?
An A-frame house is a distinctive architectural style known for its steeply pitched roof that forms a triangle resembling the letter “A.” The roof often extends down to the ground or near the ground, creating a striking, minimalist shape that is both visually appealing and highly functional. This design is particularly beneficial in areas with heavy snow or rain, as the steep roof helps to shed the precipitation naturally, preventing buildup that could damage the structure.
Inside, A-frame houses typically feature open floor plans with soaring ceilings, which contribute to a spacious, airy atmosphere. Large windows allow for a seamless connection to the outdoors, offering incredible views of natural surroundings. Whether you’re looking to build a permanent residence or a vacation cabin, A-frame homes are designed to merge comfort, beauty, and practicality.
Why Are A-Frame Homes So Popular?
- Efficient Design
The design of an A-frame home is incredibly efficient. The triangular roof shape requires fewer materials than conventional roofs, reducing the cost of construction and making the structure self-supporting. As a result, A-frame homes require fewer load-bearing walls and offer an open, flexible interior layout. This allows for creative use of space, with the possibility to add lofts or multi-functional rooms depending on your needs.
- Energy Efficiency
A-frame houses are naturally energy-efficient due to their compact structure and clever design. The steep roofline allows heat to rise in colder climates, ensuring that heat remains trapped within the lower levels of the house. In warm climates, the same roof structure promotes airflow and helps keep the interior cool. A-frame homes are known for their minimal energy consumption, reducing the need for artificial heating and cooling systems.
Many A-frame homes also embrace eco-friendly features such as solar panels, rainwater collection systems, and energy-efficient insulation. This aligns with the growing trend towards sustainable living, providing an environmentally responsible choice for homeowners.
- Versatility
A-frame homes are extremely versatile, making them ideal for various uses. Whether you're building a full-time home, a vacation cabin, or a rental property, the adaptable floor plans of A-frame houses cater to all kinds of needs. Their open layouts can accommodate solo residents, couples, or small families. Additionally, their unique design makes them a favorite among those seeking a retreat that fosters relaxation and a deep connection to nature.
- Connection to Nature
The design of an A-frame house is specifically geared toward connecting the indoor and outdoor environments. Large windows and an open floor plan allow natural light to flood the interior while providing panoramic views of the surrounding landscape. Whether you’re in the mountains, by a lake, or in the woods, an A-frame house makes the most of its location, enhancing the living experience with breathtaking vistas.
DIY A-Frame Cabin Kits: Affordable and Customizable
If you’re considering building your own A-frame home, DIY cabin kits provide a cost-effective solution. These kits come with all the materials and instructions necessary to construct your cabin, including pre-cut wood, roofing materials, fasteners, and more. Whether you're a seasoned builder or a first-time DIYer, these kits make the process accessible, providing an affordable path to creating your dream cabin.
Why Choose a DIY A-Frame Cabin Kit?
- Cost-Effective
One of the primary advantages of DIY A-frame cabin kits is their affordability. Traditional custom builds can be expensive, especially when hiring contractors for design and labor. With a DIY kit, however, you receive pre-designed plans and pre-cut materials, which significantly reduce costs. On average, DIY kits range between $10,000 and $40,000 depending on the size and complexity of the cabin. This makes them an excellent choice for budget-conscious homeowners.
- Personalization
While DIY kits provide a pre-designed structure, they also offer significant flexibility. Homeowners can choose the finishes, fixtures, and even some design elements, allowing for a highly personalized home that suits their tastes and preferences. Whether you prefer modern, rustic, or traditional designs, you can make the space uniquely yours.
- Satisfaction of Building Your Own Home
There is an unmatched sense of pride and satisfaction that comes from building your own home. A DIY A-frame cabin allows you to be hands-on in the construction process, offering complete control over how the cabin takes shape. The experience of physically building your own living space can be incredibly fulfilling and rewarding.
- Eco-Friendly Construction
Many A-frame cabin kits prioritize sustainability by using materials sourced from eco-friendly, sustainable forests. Additionally, their energy-efficient designs make these cabins well-suited for green living. The option to add solar panels, rainwater harvesting systems, and other green features further enhances the environmental friendliness of the cabin.
- Quick Build Time
A-frame cabins are faster to build than traditional homes, thanks to the pre-cut materials and step-by-step instructions provided in the kit. Depending on your skill level, you can typically complete the build in a matter of weeks or months, making it an ideal solution for those who want to finish their project quickly.
Popular A-Frame Cabin Floor Plans
A-frame cabins are known for their simplicity and versatility, and there are a wide variety of floor plans to choose from. Below are some popular options for small A-frame cabins:
- Studio A-Frame Cabin
The studio A-frame cabin features a compact, open floor plan that combines the living area, kitchen, and sleeping space into one cohesive area. This layout is ideal for solo residents or couples who prefer minimalist living. A loft area can be used for additional storage or as a secondary sleeping space.
- One-Bedroom A-Frame Cabin
The one-bedroom A-frame is perfect for couples or small families. It includes a main-floor living area, a kitchen, and a loft or ground-floor bedroom. Some models include a small bathroom, providing a comfortable, functional retreat for those who need a bit more space.
- Two-Bedroom A-Frame Cabin
A two-bedroom A-frame cabin is ideal for families or small groups of friends. This design offers two separate bedrooms, a full bathroom, and an open living area. Despite the additional rooms, the open floor plan ensures the cabin feels spacious and airy.
- Open-Concept A-Frame Cabin
An open-concept A-frame cabin features a large living area on the main floor that combines the living, dining, and kitchen spaces into one. The loft serves as the sleeping area, keeping the main floor open and versatile for different uses.
Key Considerations When Building an A-Frame Cabin
Before embarking on your A-frame cabin project, there are several factors to consider:
- Climate and Location
A-frame homes are particularly suited for snowy or rainy climates due to their steep roofs, which prevent the accumulation of precipitation. However, if you plan to build in a hot or humid climate, it’s important to ensure proper ventilation and cooling systems to maintain a comfortable interior.
- Land and Site Preparation
Choosing the right land is essential for a successful A-frame build. A-frame homes work best on flat or gently sloping terrain, as the steep roofline requires a solid foundation. Check for zoning requirements and the availability of utilities such as electricity and water before purchasing land.
- Permits and Building Codes
Before beginning construction, ensure that you have the necessary permits and are in compliance with local building codes. These regulations can vary, so it’s important to understand what’s required in your area.
- Budget for Additional Costs
While DIY kits are affordable, it’s important to account for additional costs such as site preparation, utilities, and finishing touches. A comprehensive budget will help avoid unexpected expenses during the construction process.
Frequently Asked Questions (FAQs)
1. What is the average cost of building an A-frame cabin?
The cost of building an A-frame cabin typically ranges between $10,000 and $40,000, depending on the size, complexity, and materials chosen.
2. Are A-frame homes energy efficient?
Yes, A-frame homes are energy efficient due to their compact design and the way the roof promotes natural ventilation and temperature regulation. They are ideal for reducing energy bills in both cold and warm climates.
3. How long does it take to build an A-frame cabin?
The build time for an A-frame cabin can vary, but most DIY kits can be completed within a few weeks to a few months, depending on your skill level and the complexity of the design.
4. Can I build an A-frame cabin in a hot climate?
Yes, A-frame cabins can be built in hot climates, but proper ventilation and cooling systems must be incorporated to ensure comfort.
5. Do A-frame cabins require a lot of maintenance?
A-frame cabins are relatively low-maintenance due to their simple design and efficient structure. However, regular inspections and upkeep of the roof and windows are recommended.
By considering these tips and taking a thoughtful approach to your A-frame cabin project, you can create a beautiful, sustainable home that perfectly aligns with your lifestyle and budget
 English
English









