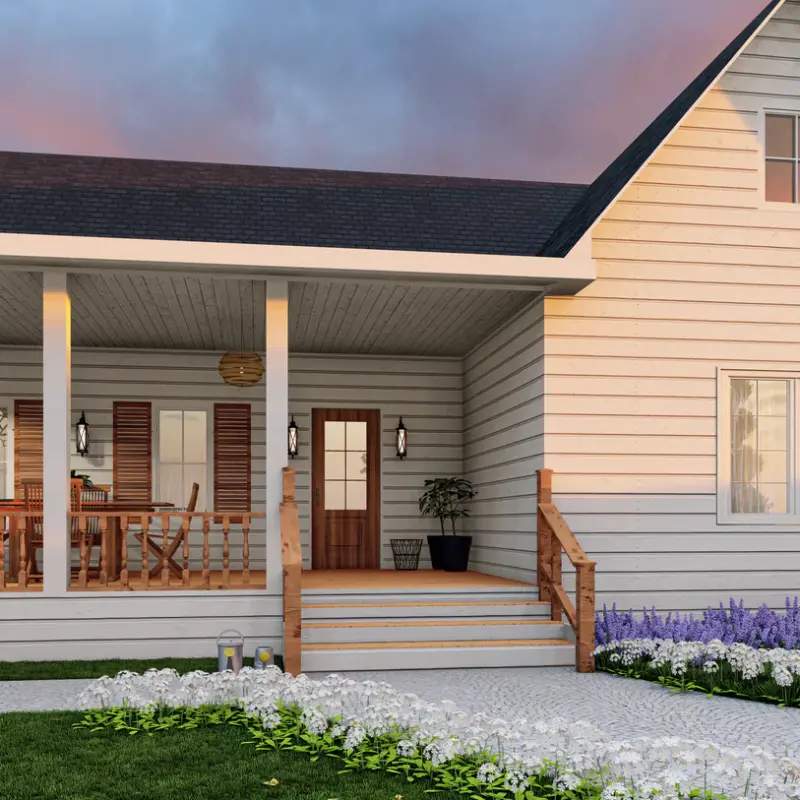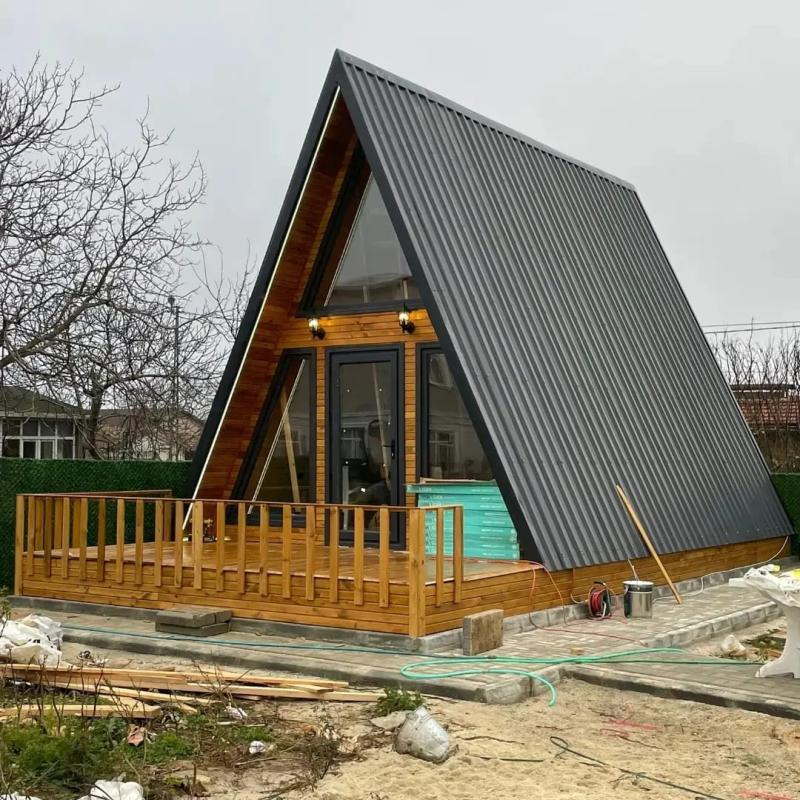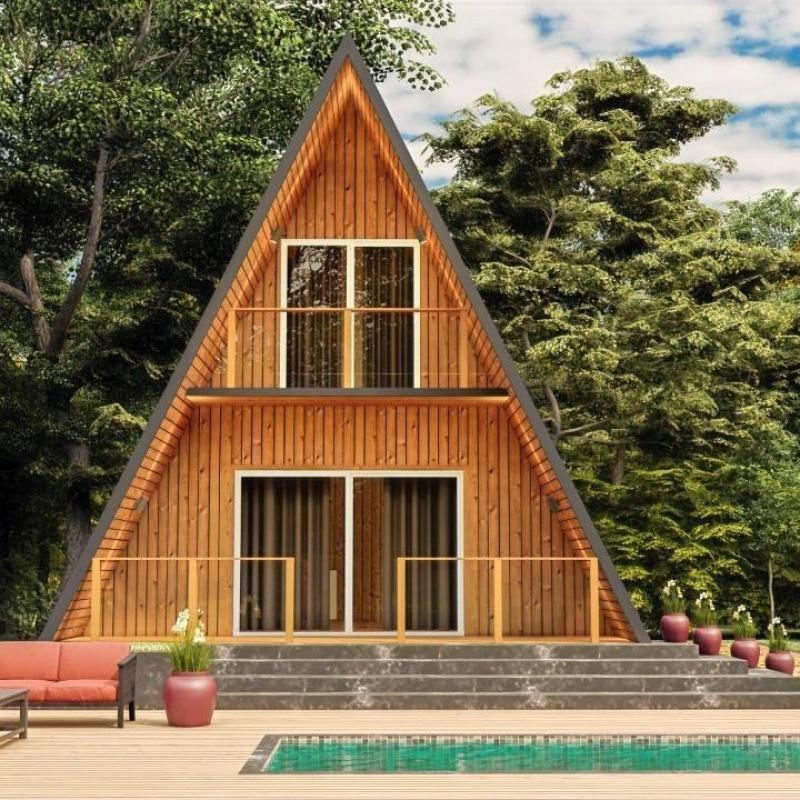ıntroduction
Have you ever found yourself daydreaming about a stylish A-roof house nestled in the heart of nature or a cozy cabin surrounded by towering trees? With our A-Roof House Plans and Small A-Roof Cabins, these dreams can easily transform into reality! This comprehensive guide covers everything you need to know about creating your own perfect space, including features, benefits, frequently asked questions, and tips to make your A-roof home a serene sanctuary. Get ready—your dream A-roof home is waiting for you!
Understanding A-Roof Homes
A-roof homes, commonly known as A-frame houses, are characterized by their distinctive triangular shape and steeply sloping roofs. This unique architectural style has gained popularity for its aesthetic appeal and practical advantages, making it an excellent choice for those who want to blend modern living with the beauty of nature.
Why Choose an A-Roof House?
Unique Design: The striking triangular shape of A-roof homes sets them apart from conventional houses. Their unique design creates a sense of spaciousness and elegance.
Natural Light: A-roof homes typically feature large windows and open interiors, allowing for an abundance of natural light. This creates a warm and inviting atmosphere that connects you to the outdoors.
Energy Efficiency: The steep angles of A-roof designs help shed snow and rain effectively, reducing maintenance costs and promoting energy efficiency. Their compact shape also minimizes heat loss, resulting in lower energy bills.
Versatility: Whether you envision a cozy cabin or a modern getaway, A-roof homes can be tailored to fit various lifestyles and preferences. From full-time residences to vacation retreats, the possibilities are endless.
Connection to Nature: A-roof homes seamlessly integrate into their natural surroundings, providing stunning views and a sense of peace. Living in a space that encourages a connection with nature enhances your overall well-being.
Features of A-Roof House Plans
When designing your A-roof home, consider the following key features that can enhance your living experience:
1. Open Floor Plans
A-roof homes often embrace open floor plans, allowing for fluid movement between living spaces. This design promotes interaction and creates a spacious feeling, perfect for families or entertaining guests.
2. Loft Spaces
Many A-roof house designs include loft areas that can serve as bedrooms, offices, or relaxation spots. These lofts maximize vertical space and add an extra dimension to your home.
3. Large Windows
Strategically placed windows allow natural light to flood the interior while offering breathtaking views of the surrounding landscape. They also help with ventilation, keeping the air fresh and inviting.
4. Natural Materials
Incorporating natural materials like wood, stone, and glass into your A-roof design enhances its connection to nature. These materials not only look beautiful but also contribute to energy efficiency and sustainability.
5. Outdoor Living Spaces
Many A-roof homes include decks, patios, or porches that encourage outdoor living. These spaces allow you to enjoy the fresh air and connect with nature, making your home a true sanctuary.
Small A-Roof Cabins: The Perfect Retreat
If you're seeking a more compact solution, small A-roof cabins offer an ideal balance of functionality and charm. These cabins can serve as vacation homes, guest houses, or even primary residences for those looking to downsize.
Benefits of Small A-Roof Cabins
Affordability: Smaller structures typically come with a lower price tag, making them an excellent choice for budget-conscious buyers.
Low Maintenance: With less space to manage, small A-roof cabins require less upkeep, allowing you to spend more time enjoying your surroundings.
Simplicity: The minimalist design of small cabins promotes a simple, clutter-free lifestyle. This simplicity fosters mindfulness and helps you focus on what truly matters.
Sustainable Living: Small cabins encourage sustainable living practices, as they require fewer resources to build and maintain. This can lead to a smaller carbon footprint and a more environmentally friendly lifestyle.
Tips for Creating Your Perfect A-Roof Home
Now that you understand the features and benefits of A-roof homes, here are some tips to help you create your perfect space:
1. Choose the Right Location
Select a location that resonates with your vision of an A-roof home. Whether it’s a secluded forest, a serene lakeside, or a vibrant mountain setting, the right location will enhance your living experience.
2. Incorporate Personal Style
Make your A-roof home uniquely yours by incorporating personal touches. Choose color schemes, furnishings, and decor that reflect your personality and lifestyle.
3. Utilize Outdoor Spaces
Take advantage of outdoor areas by creating patios, gardens, or fire pits. These spaces will enhance your connection to nature and provide additional living space for entertaining or relaxing.
4. Plan for the Future
Consider your future needs when designing your A-roof home. Plan for potential expansions, additional bedrooms, or evolving lifestyles to ensure your home remains functional as your life changes.
5. Work with Professionals
While DIY projects can be rewarding, collaborating with architects, builders, and designers who specialize in A-roof homes will help ensure that your vision becomes a reality. Their expertise will guide you through the process, from design to construction
 English
English









