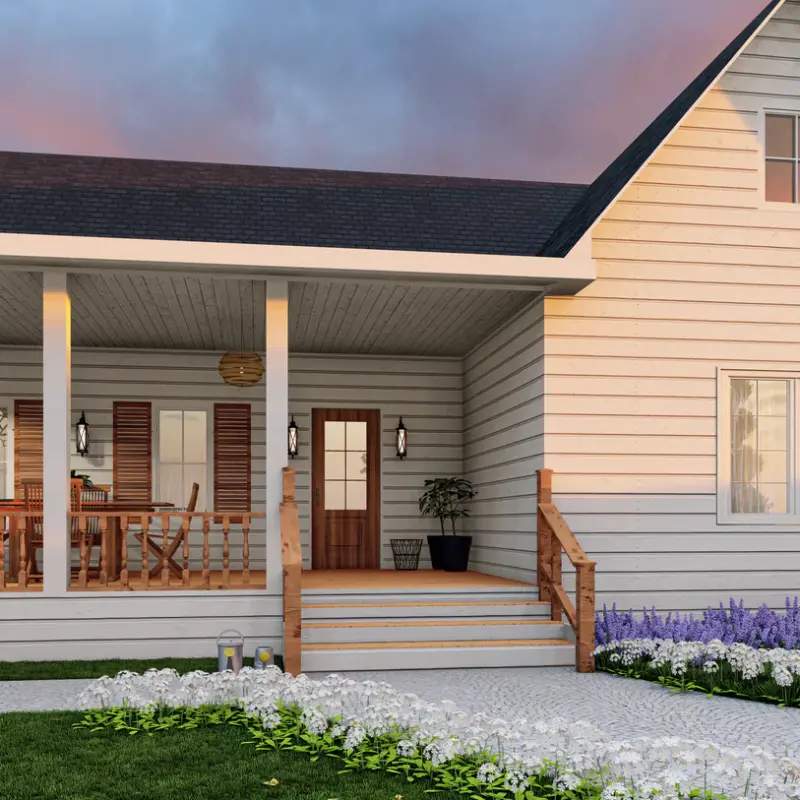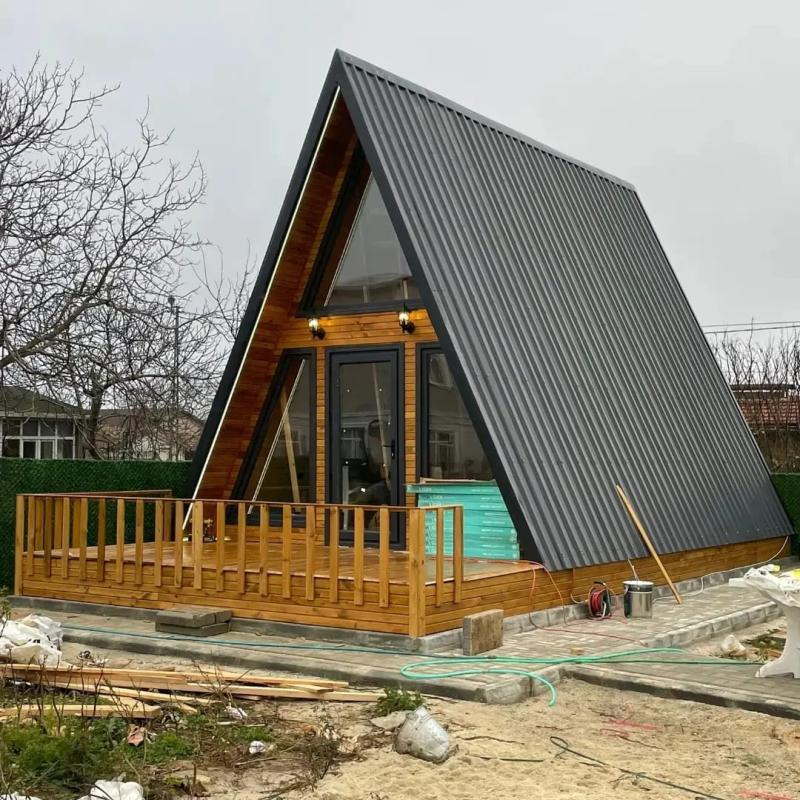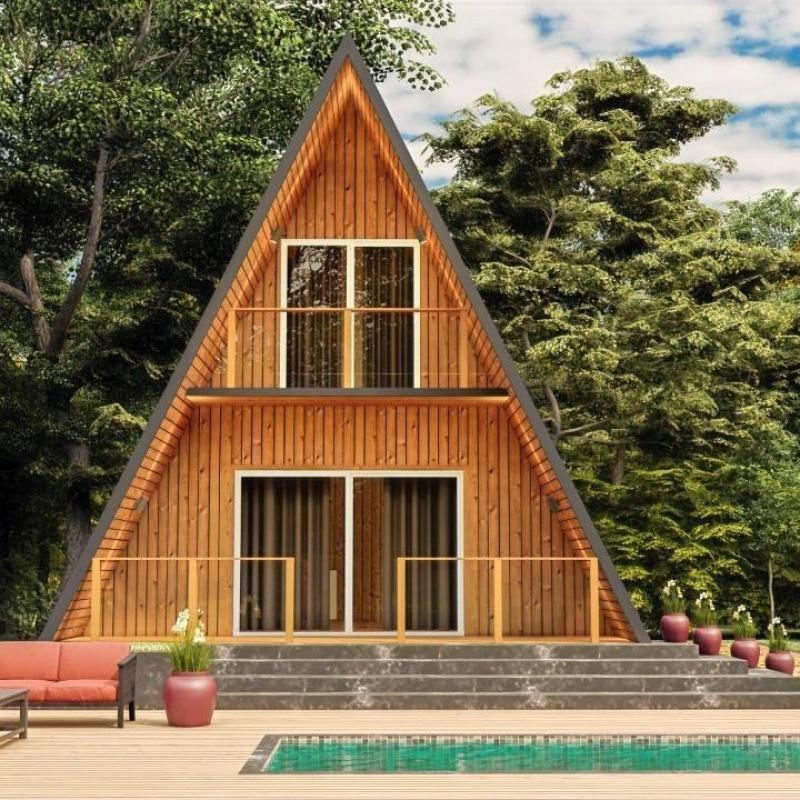When embarking on the exciting journey of building your first home, the challenge of selecting the perfect design can be overwhelming. For first-time builders looking for affordability, style, and functionality, A-frame house plans offer an ideal solution. These iconic structures are not only visually stunning but also budget-friendly and efficient, making them a perfect choice for those looking to create a cozy yet spacious living space.
In this article, we will delve into the allure of A-frame homes, particularly focusing on affordable A-frame plans, ideal for first-time builders. We'll explore the benefits of these designs, the functionality they offer, and why A-frame house plans might be the perfect fit for your first home.
The Appeal of A-Frame House Plans
An A-frame house is characterized by its steeply pitched roof that forms an "A" shape, with walls that slope from the foundation to the peak. This simple yet striking design offers several advantages for first-time builders:
Cost-Effective Construction
One of the most significant benefits of A-frame house plans is their cost-effectiveness. The simplicity of the design, coupled with the use of basic materials, makes A-frame homes relatively inexpensive to build. The steep roofline eliminates the need for complicated framing and structural support, which can save on both materials and labor costs. As a first-time builder, choosing an A-frame design allows you to build a beautiful home without breaking the bank.
Energy Efficiency
Another advantage of A-frame house plans is their natural energy efficiency. The steep roof helps with water drainage and provides ample insulation, keeping your home cooler in the summer and warmer in the winter. The triangular shape also allows for efficient air circulation, reducing the need for excessive heating and cooling, making A-frame homes an excellent choice for those looking to save on energy bills.
Space Efficiency
Though compact in size, A-frame homes maximize available space. The open interior design, typically featuring high ceilings and an open-plan layout, creates a sense of spaciousness. The attic space in A-frame homes can be transformed into a loft, offering additional living areas without requiring an expansion of the building's footprint. For first-time builders, this efficient use of space means you can enjoy the comforts of a spacious home without paying for excess square footage.
Why Choose Affordable A-Frame Plans?
When it comes to affordable A-frame plans, there are many reasons why this design is particularly appealing to first-time builders. Here are some key considerations:
Minimalist Design for Easy Maintenance
A-frame house plans embrace a minimalist design philosophy. The uncomplicated structure makes it easier to maintain over time, especially for new homeowners. With fewer surfaces to clean and repair, the maintenance demands are lower compared to traditional homes with complex rooflines and intricate architectural features. This simplicity can also extend to your interior design, allowing for easy customization to suit your style.
Durability and Weather Resistance
A-frame houses are known for their durability. Their steep roofs are highly effective at shedding snow, rain, and debris, preventing weather-related damage and ensuring the structure remains stable for years to come. This weather-resistant feature is especially valuable for those building in regions with harsh weather conditions, as it provides peace of mind knowing that the A-frame house can stand strong against the elements.
Customization Potential
Affordable A-frame plans don’t mean sacrificing style or personalization. These homes can be customized to fit your needs, whether you want larger windows to bring in natural light or a wraparound porch to enhance the outdoor living experience. A-frame homes can be designed to reflect your unique taste, and many floor plans allow for expansions, making them adaptable as your family grows or your needs evolve.
A-Frame House Plan Features to Consider
When selecting an affordable A-frame plan for your first home, consider the following features that can enhance both functionality and aesthetics:
Compact Yet Spacious Interior
Many A-frame house plans offer a compact ground floor area, typically around 529 square feet, which is ideal for first-time builders on a budget. Despite its modest footprint, the open-plan design maximizes the space, creating an airy and inviting environment. With a cozy living room, a functional kitchen, a comfortable bedroom, and a well-designed bathroom, these homes provide everything you need without unnecessary excess.
Porches and Outdoor Living Spaces
A-frame homes often feature inviting porches or decks, extending your living space to the outdoors. These areas are perfect for relaxing, entertaining guests, or enjoying the surrounding natural beauty. With an area like the 105 square feet porch in some plans, these spaces allow you to embrace outdoor living without compromising on indoor comfort.
Simplicity of Floor Plans
Many A-frame house plans include easy-to-read floor plans, such as furnished ground floor plans, roof plans, and elevations, making it simpler for first-time builders to visualize and execute the design. Clear, straightforward plans eliminate guesswork and can reduce the chance of costly mistakes during the building process.
The Benefits of A-Frame House Plans for First-Time Builders
As a first-time builder, an A-frame house plan offers numerous benefits. Let’s summarize the key advantages:
- Affordability: A-frame designs are cost-effective due to their simple construction, requiring fewer materials and labor.
- Energy Efficiency: The steep roofline and unique design provide excellent insulation, saving on heating and cooling costs.
- Compact yet Functional: Despite their smaller footprint, A-frame houses provide spacious interiors with efficient use of space.
- Durability: A-frame homes are built to withstand harsh weather conditions, making them ideal for locations prone to heavy snowfall or rain.
- Customization Potential: Even though they are affordable, A-frame homes can be customized to meet your specific needs and preferences.
Frequently Asked Questions (FAQ)
1. How much does it cost to build an A-frame house? The cost of building an A-frame house varies depending on factors like location, size, and materials. However, A-frame homes are generally more affordable than traditional houses due to their simple design and efficient use of materials. For a small A-frame home with around 529 square feet of space, costs may range from $50,000 to $150,000, excluding land.
2. What are the advantages of an A-frame house? A-frame houses offer several advantages, including cost-effectiveness, energy efficiency, durability, and minimal maintenance. Their compact size makes them a great choice for first-time builders, while their open-plan design creates a spacious feel despite a smaller footprint.
3. Can I customize my A-frame house plan? Yes, A-frame house plans are highly customizable. You can choose to add a loft, expand the porch, or change the interior layout to better suit your lifestyle. The versatility of A-frame homes ensures that you can create a space that feels uniquely yours.
4. Is an A-frame house suitable for harsh weather conditions? Yes, the steep roofline of A-frame houses makes them particularly suitable for regions with heavy snowfall or rain. The roof effectively sheds snow and debris, preventing damage and reducing maintenance needs.
5. Are A-frame homes energy-efficient? A-frame homes are naturally energy-efficient due to their design. The steep roofline helps with insulation and air circulation, keeping the home cooler in the summer and warmer in the winter. This reduces the need for heating and cooling, saving on energy bills.
6. How long does it take to build an A-frame house? The construction time for an A-frame house depends on various factors such as the complexity of the design, weather conditions, and the builder’s experience. On average, it may take anywhere from 6 to 12 months to complete an A-frame home.
 English
English









