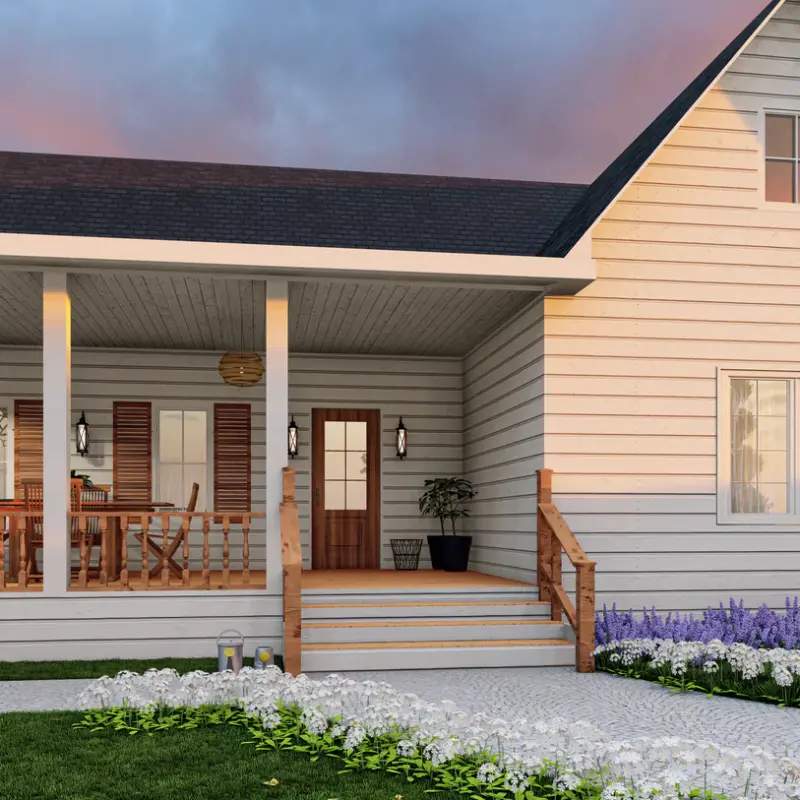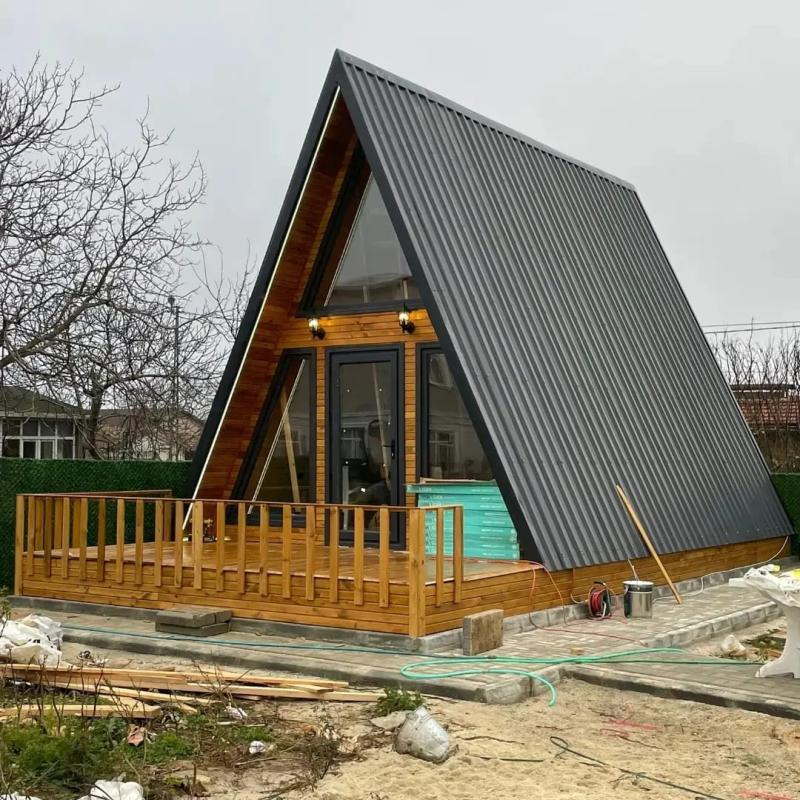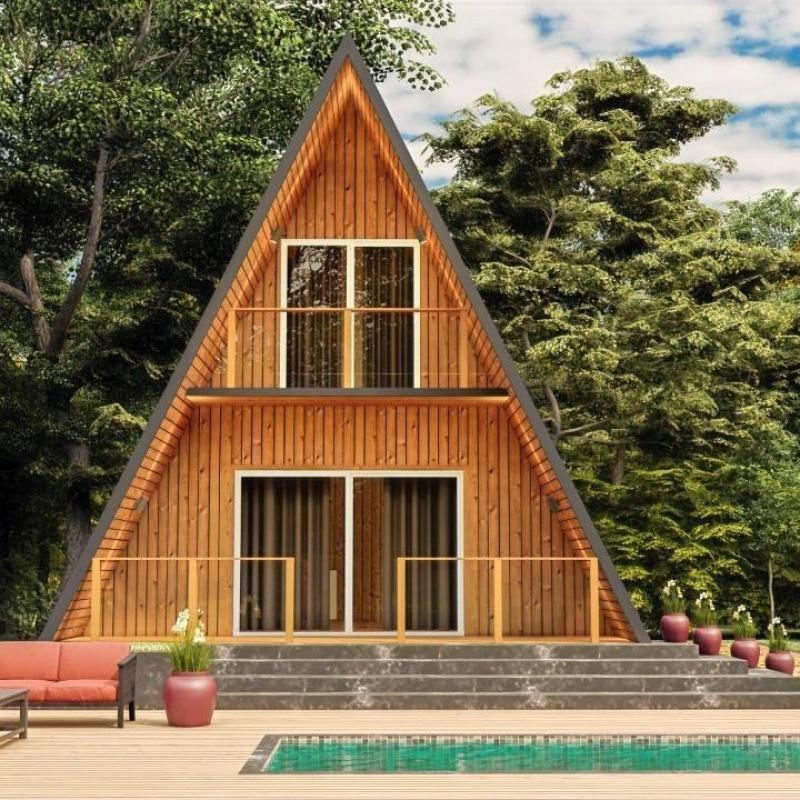Are you captivated by the charm of A-frame homes? With their unique architectural design and cozy atmosphere, A-frame houses are the perfect choice for anyone looking to build a stylish retreat. Whether you envision a quaint cabin nestled in the woods or a modern A-frame structure overlooking stunning landscapes, this guide will provide you with everything you need to know about A-frame house plans and kit solutions. Let’s dive into how you can turn your dream into reality!
Why Choose an A-Frame Home?
A-frame homes are characterized by their steeply angled roofs that form a triangular shape. This distinctive design not only sets them apart visually but also provides several benefits:
1. Aesthetic Appeal
A-frame homes offer a unique blend of modern and rustic charm. Their triangular shape creates a striking silhouette against the landscape, making them a standout choice for both urban and rural settings. The large windows often found in A-frame designs allow for plenty of natural light, creating an inviting atmosphere indoors.
2. Efficient Use of Space
The A-frame design maximizes vertical space, allowing for higher ceilings and spacious interiors. This makes A-frame homes particularly suitable for smaller plots of land, where every square foot counts. The layout is versatile and can be easily adapted to suit your lifestyle needs, whether you’re looking for a cozy family retreat or a spacious entertaining space.
3. Energy Efficiency
The sloped roof design of A-frame homes facilitates natural heat and ventilation. This feature helps maintain comfortable indoor temperatures, reducing the need for extensive heating and cooling systems. With proper insulation, an A-frame home can be highly energy-efficient, leading to lower utility bills and a reduced environmental impact.
4. Customization Options
When it comes to building your A-frame home, customization is key. From the floor plan to the finishes, A-frame kits and plans allow you to tailor every detail to your preferences. Whether you desire a rustic cabin aesthetic or a sleek modern look, the possibilities are endless.
Finding the Perfect A-Frame House Plans
When searching for the ideal A-frame house plans, consider the following elements to ensure your design meets your needs:
1. Size and Layout
A-frame homes come in various sizes, from compact cabins to spacious multi-level designs. Think about how much space you need and how you plan to use it. Consider the number of bedrooms and bathrooms required, as well as communal areas like kitchens and living rooms.
2. Floor Plans
Explore different floor plan options that fit your lifestyle. Open-concept designs promote a sense of spaciousness and connectivity, while traditional layouts can provide distinct, defined spaces. Determine what works best for your needs and preferences.
3. Additional Features
Consider including additional features that enhance your A-frame living experience. This could include loft spaces, large decks, or energy-efficient windows. These elements not only add to the beauty of your home but also increase its functionality.
A-Frame Kits: Your Path to Easy Building
Building an A-frame home can be a daunting task, but A-frame kits simplify the process. Here’s why you should consider using a kit for your construction project:
1. Convenience
A-frame kits come with pre-cut materials and comprehensive assembly instructions, making it easy for DIY enthusiasts to build their dream home. This convenience saves you time and effort, allowing you to focus on bringing your vision to life.
2. Quality Assurance
Most A-frame kits are manufactured using high-quality materials that meet building codes and standards. This ensures your home will be structurally sound and durable, providing peace of mind for years to come.
3. Cost-Effectiveness
Opting for an A-frame kit can be more budget-friendly than traditional building methods. By purchasing a kit, you reduce the risk of unexpected costs associated with sourcing materials and labor. Kits also often come with warranties, further protecting your investment.
4. Support and Resources
Many kit providers offer resources and customer support throughout the building process. This includes access to experienced builders who can answer questions and provide guidance, making your construction journey smoother.
Tips for Building Your Dream A-Frame Home
As you embark on your A-frame home building journey, keep these tips in mind:
1. Do Your Research
Before selecting a plan or kit, thoroughly research various designs, materials, and building methods. Understanding your options will help you make informed decisions that align with your vision.
2. Consider the Location
Choose a location that complements your A-frame design. Consider factors such as views, access to natural light, and proximity to amenities. The right setting can enhance the beauty and functionality of your home.
3. Plan for the Future
Think about your long-term needs when designing your A-frame home. If you plan to expand your family or accommodate guests, consider how your design can adapt over time.
4. Budget Wisely
Establish a realistic budget for your project and stick to it. Factor in costs for materials, labor, permits, and any additional features you wish to include. Planning ahead will help you avoid overspending and ensure your project stays on track.
5. Incorporate Sustainable Practices
As you build your A-frame home, consider incorporating sustainable practices such as energy-efficient appliances, solar panels, and eco-friendly materials. This will not only benefit the environment but also save you money in the long run.
 English
English









