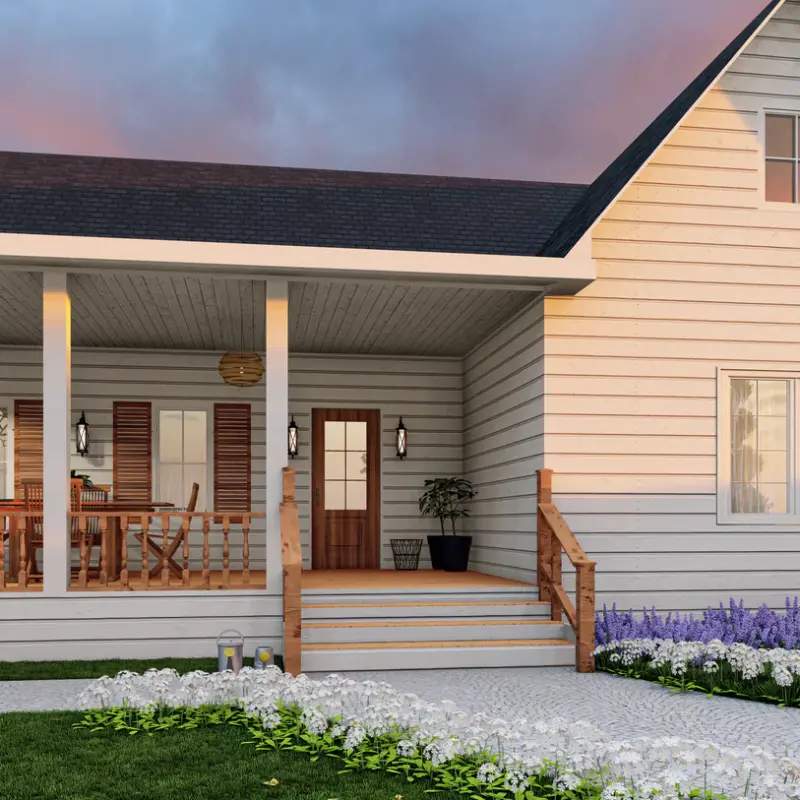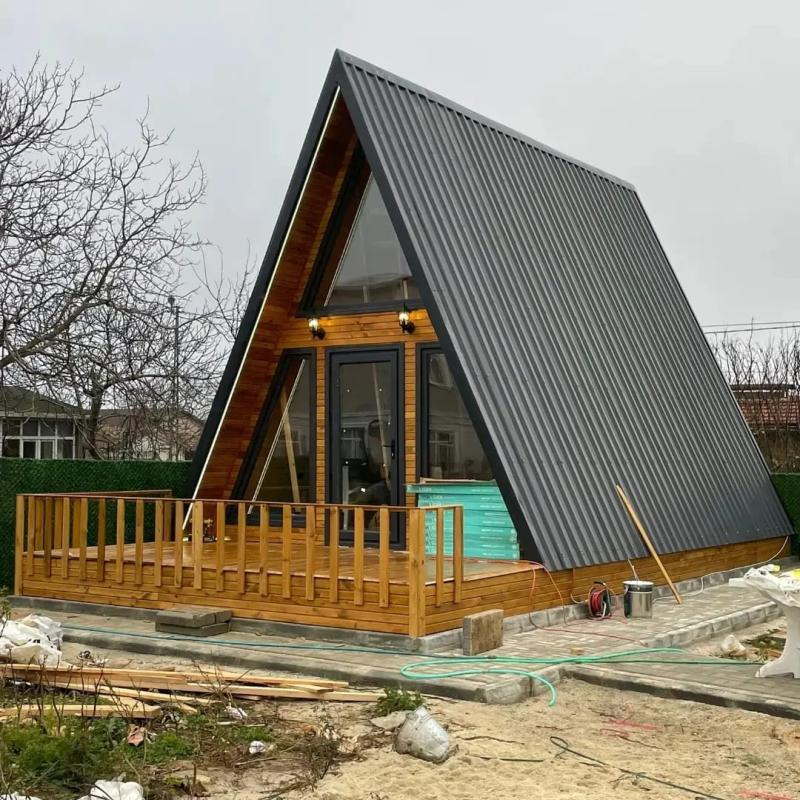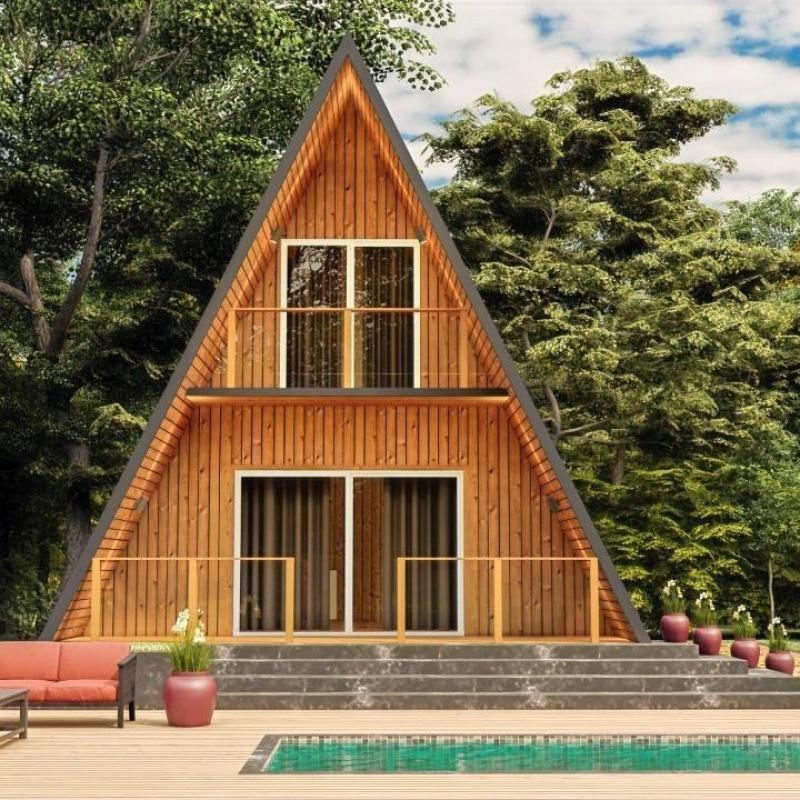Welcome to A-Frame Plans!
A-Frame Plans is a premier brand and a proud subsidiary of Shopisell Ltd. We are dedicated to helping you turn your dream of a perfect A-frame home into a reality. Our mission is to provide you with top-notch home designs that blend aesthetic appeal with functional excellence.
Our Mission
At A-Frame Plans, our mission is to offer a variety of high-quality A-frame house plans that cater to different tastes and needs. We are passionate about design and committed to delivering solutions that inspire and support your home-building or renovation projects.
Why Choose A-Frame Plans?
Exceptional Quality: Our house plans are designed by skilled architects and designers who focus on creating high-quality, detailed plans that ensure a successful building experience.
Wide Range of Designs: We offer a diverse collection of A-frame home plans, each crafted to offer a unique and attractive design solution for your new home or renovation project.
Customization Services: We understand that every project has its own requirements. Our team is here to assist you with customizing our plans to perfectly suit your vision and needs.
Affordable Pricing: We strive to provide excellent value with our competitively priced plans, making it easier for you to access high-quality A-frame home designs.
Dedicated Support: From selecting the ideal plan to offering guidance during the construction process, our team is committed to providing exceptional customer support throughout your project.
Thank you for choosing A-Frame Plans to be a part of your home-building journey. We are excited to help you create a space that is both beautiful and functional, reflecting your personal style and preferences.
For any questions or support, please do not hesitate to contact us:
Email: [email protected]
Phone: +90 533 454 12 33
Address: London, UK
We look forward to working with you to build your dream A-frame home!
Customizing A-Frame House Plans to Fit Your Lifestyle
When it comes to building your dream home, customization is key. At A-Frame Plans, we recognize that every homeowner has unique preferences and requirements. Customizing A-frame house plans allows you to tailor your home to your lifestyle, ensuring that it meets your functional needs and reflects your personal style.
Understanding Your Needs
Before diving into the customization process, it's essential to have a clear understanding of your needs and preferences. Consider the following factors:
Family Size: How many bedrooms and bathrooms do you need?
Lifestyle: Do you require a home office, gym, or a large kitchen for entertaining?
Climate: Are you building in a cold climate that requires additional insulation, or a warm climate where ventilation is crucial?
Aesthetics: What architectural styles and interior design elements appeal to you?
Customization Options
At A-Frame Plans, we offer a wide range of customization options to ensure your home is tailored to your specifications. Here are some key areas where you can personalize your A-frame house plan:
1. Layout Adjustments
One of the primary aspects of customization is adjusting the layout to suit your needs. This could involve:
Expanding or reducing room sizes: Adjust the dimensions of bedrooms, living areas, and other spaces to match your requirements.
Adding or removing rooms: Incorporate additional rooms such as a home office, guest bedroom, or gym.
Modifying the floor plan: Rearrange the layout to create an open-concept design or to improve traffic flow within the home.
2. Exterior Design
The exterior of your home sets the tone for its overall aesthetic. Customization options for the exterior include:
Roofing materials and styles: Choose from various roofing materials such as metal, shingles, or tiles, and select a style that complements your design vision.
Siding options: Opt for wood, vinyl, or composite siding in colors and textures that enhance your home's curb appeal.
Windows and doors: Customize the size, style, and placement of windows and doors to optimize natural light and ventilation.
3. Interior Features
The interior of your home is where you can truly express your personal style. Consider the following customization options:
Flooring: Select from hardwood, tile, carpet, or other flooring materials that match your aesthetic and functional needs.
Lighting: Incorporate various lighting fixtures, such as recessed lighting, chandeliers, or pendant lights, to create the desired ambiance.
Kitchen and bathroom fixtures: Choose high-quality fixtures and finishes for your kitchen and bathrooms to enhance both style and functionality.
4. Energy Efficiency
Customizing your A-frame house plan to improve energy efficiency can lead to long-term savings and a reduced environmental footprint. Consider these options:
Insulation: Upgrade insulation in walls, floors, and roofs to improve thermal efficiency.
Windows: Install energy-efficient windows with double or triple glazing.
Heating and cooling systems: Choose energy-efficient HVAC systems that provide optimal comfort with minimal energy consumption.
The Customization Process
At A-Frame Plans, our customization process is designed to be straightforward and collaborative. Here's how it works:
Consultation: Begin with a consultation to discuss your needs, preferences, and budget.
Design Review: Review the existing house plans and identify areas for customization.
Proposal: Receive a detailed proposal outlining the customization options and associated costs.
Design Development: Work with our design team to finalize the customized plans.
Approval and Implementation: Approve the final plans and begin the building process with confidence.
Benefits of Customizing A-Frame House Plans
Customizing your A-frame house plan offers several benefits:
Personalization: Create a home that truly reflects your personality and lifestyle.
Functionality: Ensure that the layout and features of your home meet your specific needs.
Satisfaction: Enjoy the satisfaction of living in a home that was designed just for you.
 English
English









