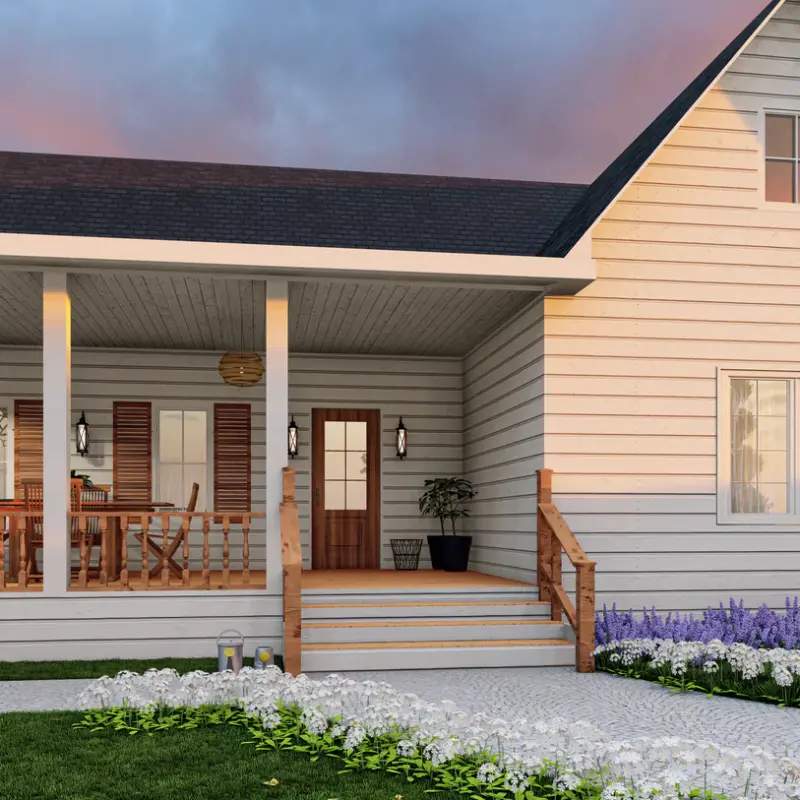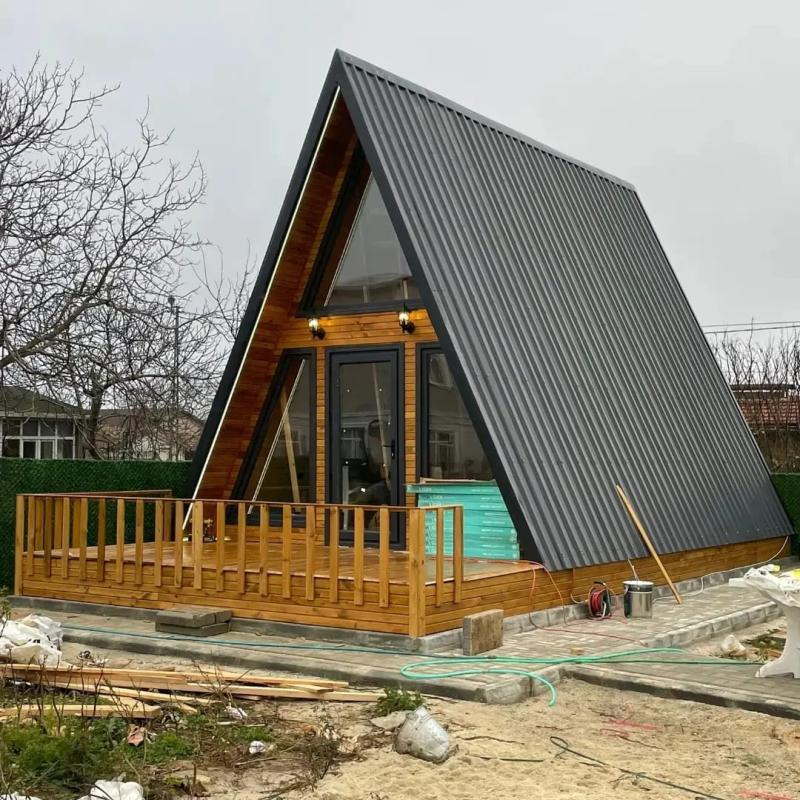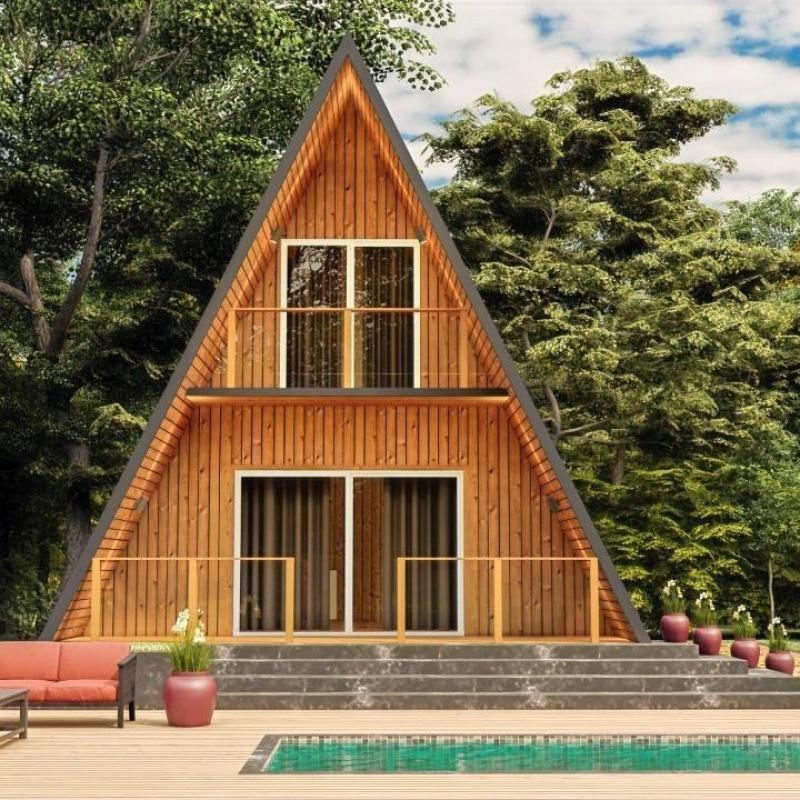Welcome to A-Frame Plans!
A-Frame Plans is a premier brand and a proud subsidiary of Shopisell Ltd. We are dedicated to helping you turn your dream of a perfect A-frame home into a reality. Our mission is to provide you with top-notch home designs that blend aesthetic appeal with functional excellence.
Our Mission
At A-Frame Plans, our mission is to offer a variety of high-quality A-frame house plans that cater to different tastes and needs. We are passionate about design and committed to delivering solutions that inspire and support your home-building or renovation projects.
Why Choose A-Frame Plans?
Exceptional Quality: Our house plans are designed by skilled architects and designers who focus on creating high-quality, detailed plans that ensure a successful building experience.
Wide Range of Designs: We offer a diverse collection of A-frame home plans, each crafted to offer a unique and attractive design solution for your new home or renovation project.
Customization Services: We understand that every project has its own requirements. Our team is here to assist you with customizing our plans to perfectly suit your vision and needs.
Affordable Pricing: We strive to provide excellent value with our competitively priced plans, making it easier for you to access high-quality A-frame home designs.
Dedicated Support: From selecting the ideal plan to offering guidance during the construction process, our team is committed to providing exceptional customer support throughout your project.
Thank you for choosing A-Frame Plans to be a part of your home-building journey. We are excited to help you create a space that is both beautiful and functional, reflecting your personal style and preferences.
For any questions or support, please do not hesitate to contact us:
Email: [email protected]
Phone: +90 533 454 12 33
Address: London, UK
We look forward to working with you to build your dream A-frame home!
How to Choose the Perfect A-Frame Plan for Your Needs
Choosing the perfect A-frame plan for your needs can be a daunting task, especially with so many options available. This guide will walk you through the essential steps and considerations to help you make an informed decision. Whether you're planning to build a cozy cabin in the woods or a modern home in the suburbs, A-Frame Plans has the perfect design for you.
Step 1: Define Your Needs and Preferences
Before diving into the various A-frame plans available, it's crucial to define your needs and preferences. Consider the following questions:
How many bedrooms and bathrooms do you need?
What is your preferred square footage?
Do you require additional features like a garage, basement, or loft?
What architectural style do you prefer (modern, rustic, traditional)?
What is your budget for the project?
Step 2: Explore A-Frame Plan Options
At A-Frame Plans, we offer a wide range of designs to suit different tastes and requirements. Take the time to explore our collection and see which plans resonate with your vision. Our plans include:
Small A-Frame Houses: Ideal for couples or small families looking for a cozy living space.
Large A-Frame Houses: Perfect for larger families or those who want more space for entertaining.
Modern A-Frame Houses: Sleek, contemporary designs that incorporate the latest architectural trends.
Rustic A-Frame Houses: Classic designs that evoke the charm of traditional cabins.
Step 3: Consider the Location and Climate
The location and climate of your building site will significantly impact the suitability of certain A-frame plans. For instance, if you're building in a region with heavy snowfall, you might want a plan that includes a steep roof to prevent snow buildup. Similarly, if you're building in a coastal area, consider plans designed to withstand high winds and humidity.
Step 4: Think About Future Needs
When choosing an A-frame plan, it's essential to think about your future needs. Will your family grow in the coming years? Do you plan to entertain guests frequently? Will you need space for a home office or a hobby room? Selecting a plan that can accommodate future changes will save you time and money in the long run.
Step 5: Evaluate the Floor Plan
The floor plan is one of the most critical aspects of any house design. Evaluate the layout to ensure it meets your lifestyle needs. Key considerations include:
Flow of the Space: Ensure that the layout allows for easy movement between rooms.
Privacy: Consider the placement of bedrooms and bathrooms to ensure privacy.
Natural Light: Look for plans that maximize natural light with large windows and open spaces.
Outdoor Access: If you enjoy spending time outdoors, choose a plan with easy access to outdoor living areas like decks or patios.
Step 6: Customization Options
One of the benefits of choosing A-Frame Plans is our customization services. If you find a plan that’s almost perfect but needs a few tweaks, our team can help you modify the design to better suit your needs. Whether it’s adding an extra room, changing the layout, or incorporating eco-friendly features, we’re here to assist you.
Step 7: Budget Considerations
Your budget is a crucial factor in selecting the right A-frame plan. While it’s tempting to go for the most elaborate design, it’s essential to ensure the plan fits within your financial means. Consider the cost of construction, materials, and any additional features you want to include. A-Frame Plans offers competitively priced plans, helping you get the best value for your investment.
Step 8: Seek Professional Advice
If you're unsure about any aspect of the A-frame plans, don't hesitate to seek professional advice. Our team at A-Frame Plans is always available to answer your questions and provide guidance. Additionally, consulting with a local builder or architect can give you valuable insights into the feasibility and cost of your chosen plan.
 English
English









