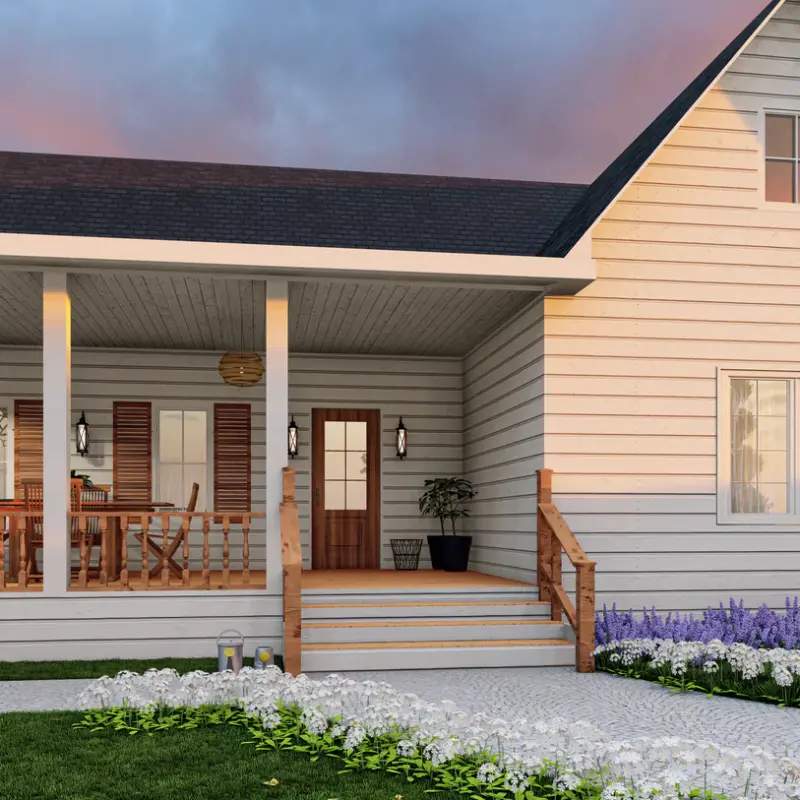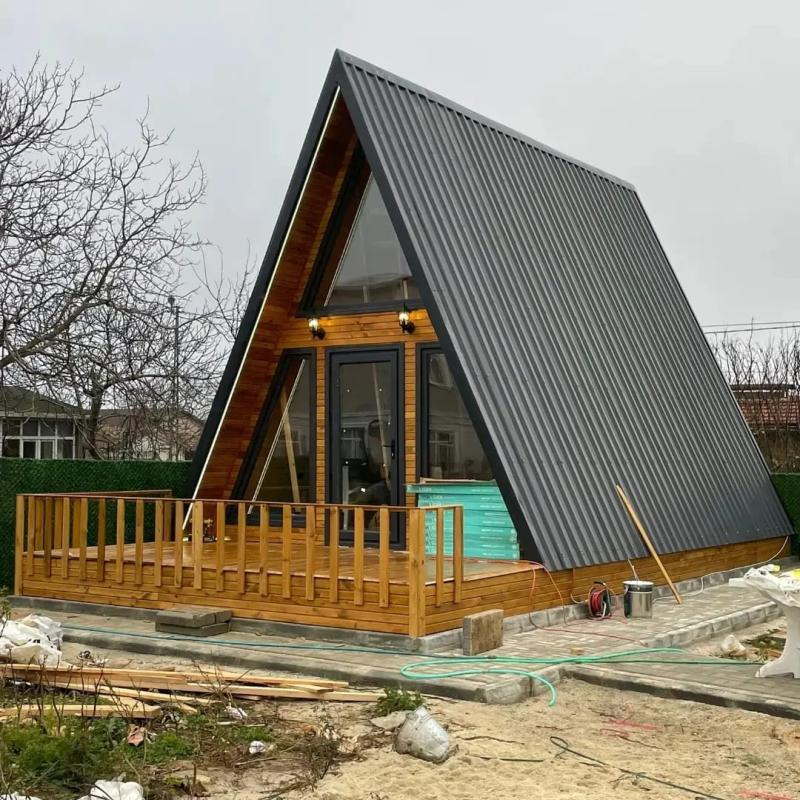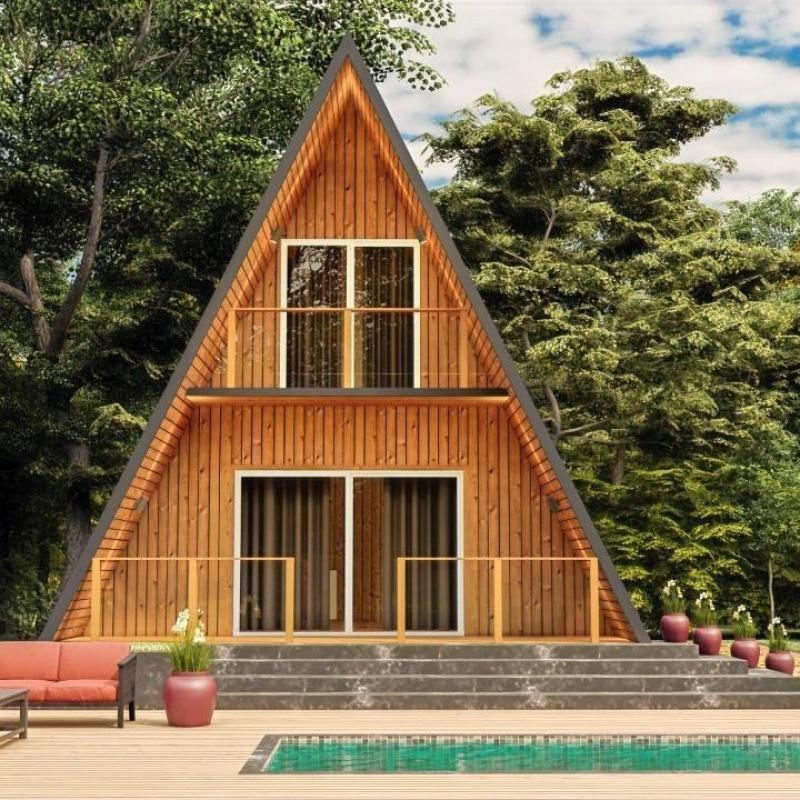In recent years, A-frame homes have experienced a significant surge in popularity due to their unique design and functional appeal. Characterized by steeply angled roofs and a minimalist structure, these homes provide an ideal combination of modern aesthetics and efficient use of space. For those looking to embrace contemporary living, modern A-frame house plans are a fantastic choice. With their sleek, distinctive designs, A-frame houses offer not only visual appeal but also practical solutions for maximizing space and comfort in smaller footprints.
Why Choose an A-Frame House Plan?
A-frame homes have become synonymous with simplicity, efficiency, and elegance. The design of an A-frame house, with its triangular roof that slopes down on either side to the ground, creates a distinctive silhouette that captures attention. Modern A-frame house plans are incredibly versatile, blending effortlessly into various environments, from wooded retreats to urban landscapes.
The A-frame house plan is perfect for individuals or families who want a functional yet stylish home that doesn't sacrifice space. Whether you're building your first home or a second getaway, A-frame houses offer a great balance of form and function. These homes often feature open, airy interiors that connect seamlessly with the outdoors, making them an excellent choice for those who want to live simply while staying connected to nature.
A Compact yet Efficient Living Space
One of the primary advantages of A-frame house plans is their ability to maximize the available space within a compact area. With just 529 square feet, these homes make efficient use of every square inch, ensuring that each room is designed to serve a purpose without wasting space. A-frame homes embrace open layouts and minimalist design, which helps create a sense of spaciousness even within a smaller footprint.
Our featured modern A-frame house plan (26'-3'' x 23'-9'') offers the perfect balance of space and style. The house includes all the essential areas, such as a kitchen, living room, bedroom, bath, and a porch, providing a functional living environment with an open, modern design.
Layout Breakdown of the Modern A-Frame House Plan
Let’s take a closer look at how the 529 square feet are utilized in this thoughtfully designed modern A-frame house:
- Living Room (14'-6'' x 11'-8''): A spacious area designed for relaxation and social interaction. Measuring 168.9 square feet, this space serves as the heart of the home.
- Kitchen (8'-9'' x 7'-8''): This compact yet functional kitchen, covering 67.3 square feet, is perfect for preparing meals without occupying too much space.
- Bedroom (9' x 8'-2''): The 74 square-foot bedroom provides a cozy and peaceful retreat, designed for comfort and privacy.
- Bath (7'-5'' x 5'-11''): The bathroom area, measuring 43.6 square feet, is designed to maximize comfort and convenience in a compact space.
- Porch (18'-7" x 11'-3''): The porch, spanning 105.2 square feet, extends your living space outdoors, making it perfect for enjoying fresh air or entertaining guests.
Seamless Integration of Indoor and Outdoor Living
A key feature of modern A-frame house plans is the seamless integration of indoor and outdoor living. The expansive porch in this design allows you to transition easily from the comfort of the interior to the fresh air outside, extending your living space and offering a natural area for relaxation.
Large windows on the main floor of the house ensure ample natural light floods the space, making the interior feel even larger. The connection between the home and its surrounding environment encourages an open, free-flowing lifestyle. Whether you enjoy sipping coffee in the morning on the porch or hosting an outdoor gathering, the outdoor space provides the perfect place to enjoy your surroundings.
Sustainability and Efficiency
In today’s world, sustainability is a top priority for many homeowners. Modern A-frame house plans are designed with energy efficiency in mind. The shape of the roof, for example, ensures that rainwater and snow slide off easily, minimizing maintenance and preventing build-up. Additionally, the compact size of the house means fewer resources are needed for construction, contributing to a more sustainable build.
Energy-efficient materials can also be used throughout the house, such as high-quality insulation, low-energy windows, and sustainable wood or composite materials. These eco-friendly features reduce the carbon footprint of the home and help maintain a comfortable indoor temperature throughout the year.
Flexibility and Customization of A-Frame Homes
One of the greatest advantages of A-frame house plans is their flexibility. These homes can be easily customized to suit individual preferences, whether you want to expand the kitchen, add an additional bedroom, or enhance the outdoor living area. The simple design of A-frame houses allows for creative modifications that meet your unique needs, ensuring that your home reflects your personal style.
Whether you’re looking to build in a coastal, mountainous, or urban environment, A-frame homes can be tailored to fit various landscapes. Their unique shape allows them to adapt to sloped or flat lots, making them versatile for many locations.
Modern A-Frame House Design for Different Lifestyles
Modern A-frame house plans appeal to a wide range of homeowners. For minimalists or those looking to downsize, the compact layout of the A-frame offers all the necessary living spaces without the need for excess. A-frame homes are also ideal for those who want a vacation home or a weekend retreat. Their simple design and integration with nature create an ideal environment for relaxation and connection with the outdoors.
These homes also work well for first-time homeowners or retirees who may want to live in a more manageable space. The straightforward layout ensures that everything is within easy reach, promoting a lifestyle of simplicity and ease.
Conclusion: Embrace Modern A-Frame Living
If you’re searching for a home that combines style, efficiency, and a connection to nature, a modern A-frame house plan is a perfect option. These homes provide an elegant solution for contemporary living, offering spacious interiors despite a compact footprint. Their minimalist design, energy efficiency, and potential for customization make them an attractive choice for homeowners looking to create a home that is both practical and stylish.
The modern A-frame design isn’t just about aesthetics; it’s about creating a living space that works with your lifestyle and the environment. Whether you’re building a small home for yourself or a retreat for the entire family, A-frame houses provide the perfect canvas to design a home that suits your needs and reflects your personality.
Frequently Asked Questions (FAQs)
1. What is an A-frame house? An A-frame house is a distinctive architectural design featuring steeply angled roofs that form an "A" shape. This design is known for its simplicity, open floor plans, and ability to withstand various weather conditions.
2. How much space does an A-frame house provide? A-frame homes vary in size, but the typical design covers between 500 and 1,500 square feet. Smaller versions, like the one described above (529 sq. ft.), are ideal for compact living or as vacation homes.
3. Are A-frame homes energy efficient? Yes, A-frame houses are energy-efficient due to their simple design and steep roof, which allows for better water and snow runoff. Additionally, A-frame homes can be built with sustainable, energy-efficient materials to reduce heating and cooling costs.
4. Can A-frame homes be customized? Yes, A-frame houses are highly customizable. You can adjust the number of rooms, the size of the porch, or even add a second level. The open design allows for flexible modifications to meet your needs.
5. Are A-frame houses suitable for sloped land? A-frame homes are ideal for sloped or uneven land due to their triangular design. The roof sheds rainwater and snow efficiently, making them a perfect choice for mountainous or hilly locations.
6. How long does it take to build an A-frame house? Construction time varies depending on the size and complexity of the design, but typically, an A-frame home can take 6 months to a year to complete, depending on weather, materials, and labor availability.
 English
English









