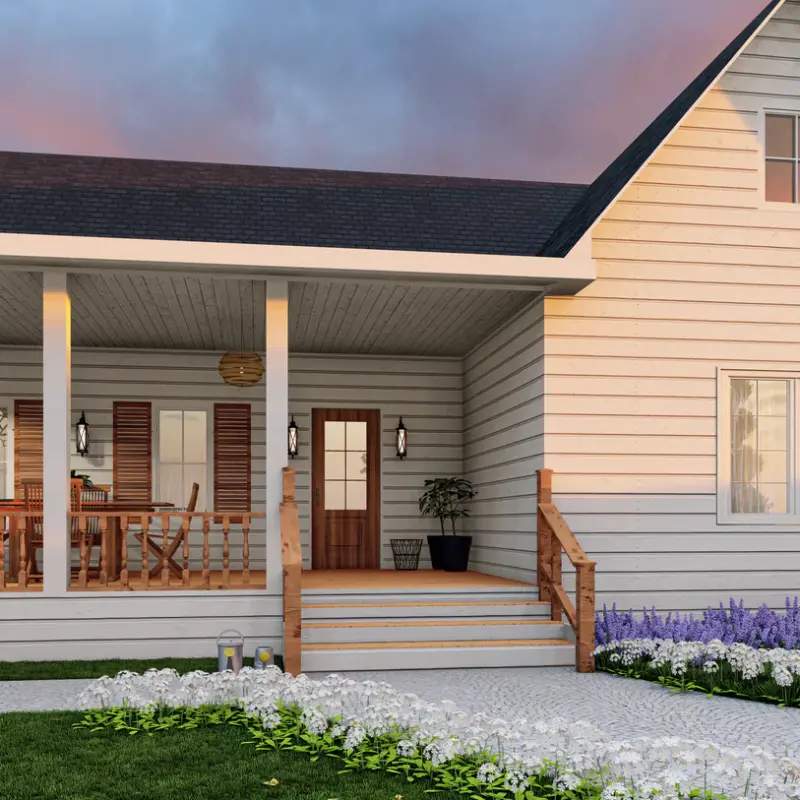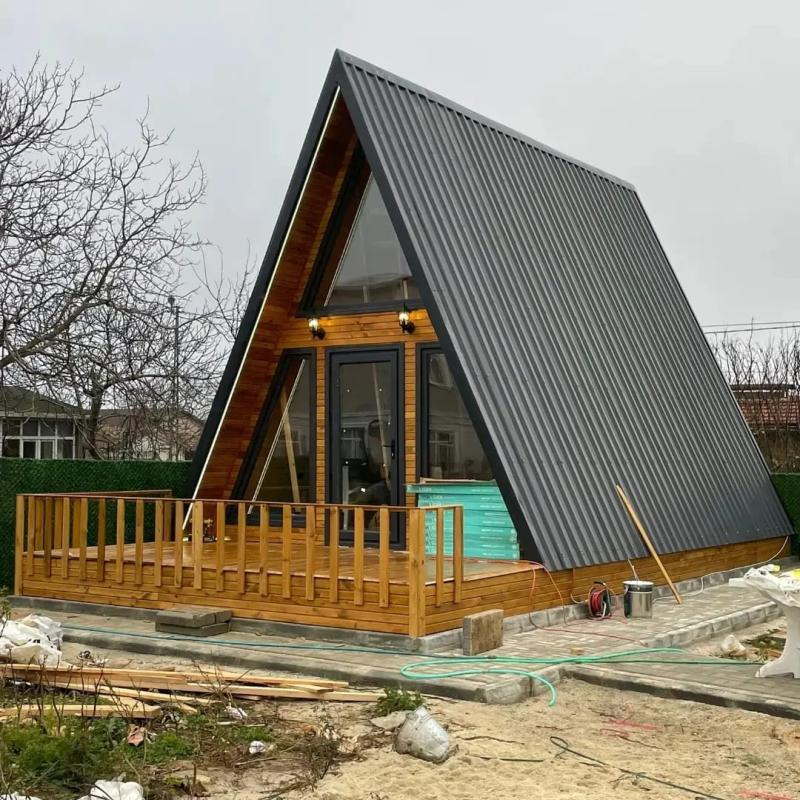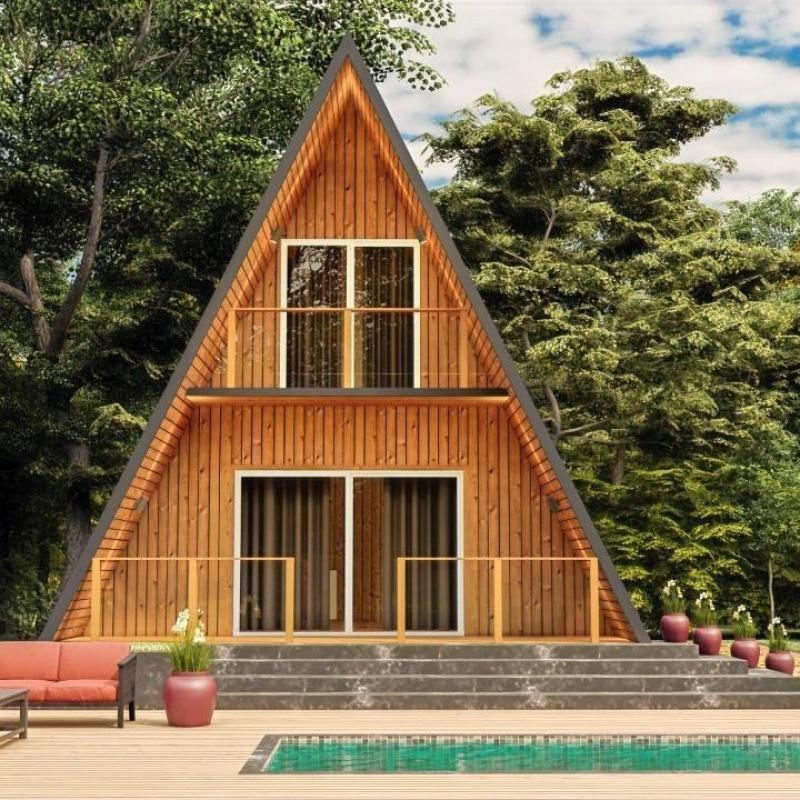Introduction
Are you ready to transform your living experience with a modern A-roof home? Whether you're drawn to the striking architecture of A-frame houses or seek an escape in nature, the possibilities are endless! Our comprehensive guide will walk you through the various A-roof house designs, prefab kits, customizable plans, and floor plans that can make your dream A-frame home a reality.
The Allure of Modern A-Roof Homes
A-roof homes have long captivated homeowners with their unique triangular designs and open, airy interiors. Combining modern aesthetics with functional living spaces, A-frame houses offer a perfect blend of style and comfort. Their distinctive architecture is not just visually appealing; it also provides practical benefits like efficient space utilization and enhanced energy efficiency.
The Benefits of A-Roof Homes
Architectural Elegance: The iconic A-frame design creates a stunning visual impact, making it a focal point in any setting, whether nestled in the woods or perched on a hilltop.
Natural Light: The steeply angled roofs allow for large windows, flooding the interior with natural light and providing breathtaking views of the surroundings.
Maximized Space: A-roof homes often utilize vertical space effectively, providing ample room for lofts or open living areas without compromising comfort.
Energy Efficiency: The compact design minimizes energy loss, making A-roof homes inherently energy-efficient. This can lead to lower utility bills and a reduced environmental footprint.
Versatile Living: Modern A-roof homes can be customized for a variety of uses—whether as a primary residence, vacation home, or rental property.
Exploring A-Roof House Designs
When it comes to designing your A-roof home, the options are plentiful. Here’s a look at some popular styles of A-roof designs:
1. Classic A-Frame
The classic A-frame design features a symmetrical triangular shape with steeply sloping roofs, perfect for snow-prone areas. This timeless style embodies the essence of cozy mountain retreats, making it a favorite for vacation homes.
2. Modern A-Frame
A modern twist on the classic A-frame, these designs incorporate sleek lines, large glass panels, and minimalist aesthetics. The result is a stylish and contemporary living space that maintains the charm of traditional A-frames while appealing to modern sensibilities.
3. Lofted A-Frame
For those seeking additional living space, a lofted A-frame design can maximize vertical space while providing a cozy sleeping area or office. This layout is ideal for families or individuals who need extra room without expanding the home’s footprint.
4. Sustainable A-Frame
Eco-conscious homeowners will appreciate sustainable A-frame designs that prioritize energy efficiency and environmentally friendly materials. From solar panels to reclaimed wood, these homes focus on reducing their environmental impact while providing stylish living spaces.
Prefab A-Frame House Kits: Convenience Meets Quality
Building your dream A-roof home has never been easier thanks to prefab kits. These kits offer a streamlined approach to construction, combining quality materials with ease of assembly.
Advantages of Prefab A-Frame Kits
Quick Assembly: With pre-cut components and detailed instructions, prefab kits allow for faster construction compared to traditional building methods.
Cost-Effective: Building with a prefab kit can be more economical, reducing labor costs and minimizing material waste.
Quality Assurance: Prefab kits are manufactured under controlled conditions, ensuring consistent quality and durability in every component.
Customization: Many prefab kits offer customizable options, allowing you to tailor the design and layout to fit your unique preferences.
Types of Prefab A-Frame Kits
Basic Kits: These kits include essential components for a simple A-frame design, perfect for DIY enthusiasts looking to build their home without breaking the bank.
Full-Feature Kits: These comprehensive kits come with all the necessary materials for a complete A-roof home, including roofing, windows, and interior finishes.
Customizable Kits: Some companies offer customizable kits, allowing you to choose specific features, layouts, and finishes to create a truly unique home.
Customizable House Plans for Your Dream Home
Having a solid plan is essential when building your A-roof home. Customizable house plans offer flexibility, enabling you to adapt designs to your personal style and lifestyle.
Key Features of Customizable A-Roof House Plans
Detailed Floor Plans: Our plans include precise measurements, layout options, and spatial arrangements to help you visualize your A-roof home effectively.
Elevation Drawings: Elevation drawings provide a clear view of your home’s exterior, allowing you to see how different design elements come together.
Interior Layout Options: Customizable house plans often include various interior layout options, such as open-concept designs or designated rooms, to suit your living needs.
3D Renderings: Many modern plans come with 3D renderings, giving you a realistic view of your future home before construction begins.
 English
English









