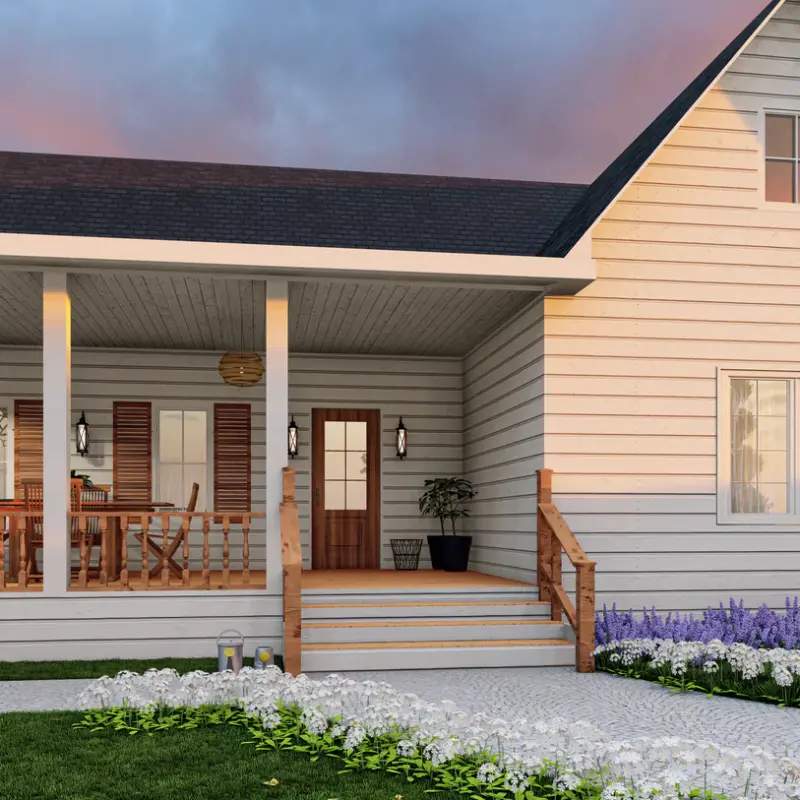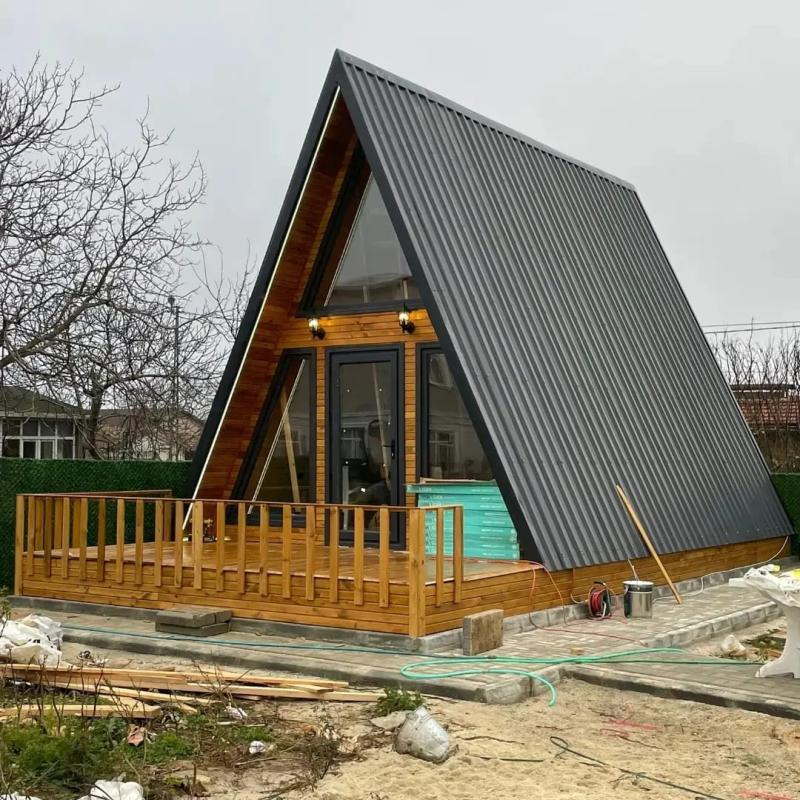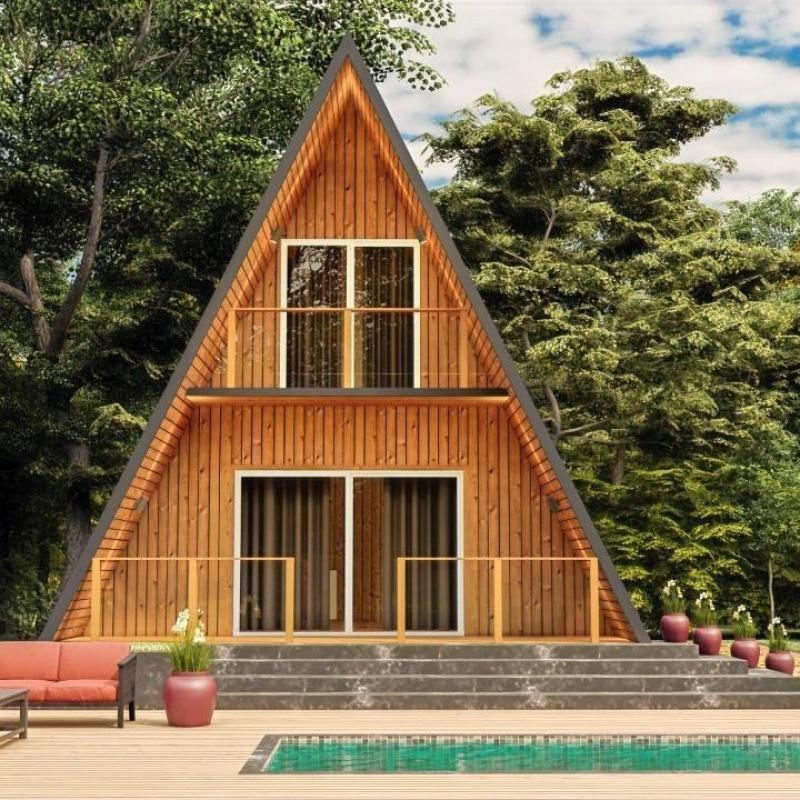In recent years, A-frame houses and cabins have gained immense popularity for their functional yet aesthetically striking designs. The clean lines and efficient use of space make them an excellent choice for those looking for a unique, cozy, and affordable home or vacation retreat. Whether you are considering an A-frame house plan for a permanent residence or a small A-frame cabin for seasonal use, this article will help you navigate the key benefits, design considerations, and popular plans for your ideal living space.
What Is an A-Frame House?
An A-frame house is a distinctive architectural style characterized by a steeply sloped roof that forms the shape of the letter "A." The angled roof typically extends down to or near the ground, creating a triangular profile. This design is especially practical in areas with heavy snow, as it allows for snow and rain to slide off the roof naturally.
But A-frame houses are not just about functionality—they are also visually striking, often standing out in both mountain and coastal environments. With their open layouts, large windows, and high ceilings, these homes can feel spacious despite their compact footprint, offering a strong connection to nature and the outdoors.
Why Are A-Frame Homes So Popular?
Efficient Design One of the standout features of A-frame houses is their efficient design. The steep roofline reduces the need for extensive roofing materials while maximizing the home’s internal space. The structure naturally supports itself, meaning fewer load-bearing walls are needed. This creates a wide-open interior that can be customized to fit any lifestyle.
Moreover, the triangular shape helps channel air and moisture away, preventing water buildup and ensuring the durability of the home. In colder regions, this also helps prevent snow accumulation, while in warmer climates, it facilitates air circulation.
Energy Efficiency A-frame homes are inherently energy-efficient due to their compact design and the natural insulation provided by their slanted roofs. The layout promotes airflow, which can help regulate indoor temperatures, keeping the home cooler in the summer and warmer in the winter.
The minimalist design also allows for better use of heating and cooling systems, saving on energy bills. If sustainability is a priority, A-frame homes are an excellent choice as they can easily incorporate eco-friendly features such as solar panels, rainwater collection systems, and energy-efficient insulation.
Versatility for Different Needs Whether you are looking for a vacation cabin, a weekend retreat, or even a full-time home, an A-frame house offers the perfect blend of style and functionality. These homes are versatile in use, making them suitable for families, couples, or individuals who appreciate both modernity and nature.
Many homeowners choose to convert their A-frame cabins into short-term rental properties, as the unique design makes them an attractive option for vacationers looking for an intimate, nature-filled escape.
- Connection to Nature The open-concept design and large windows of A-frame houses foster a strong connection to the outdoors. Whether situated in the mountains, near a lake, or in a forested area, the expansive windows allow for panoramic views, making the natural world an integral part of the home’s experience. The seamless flow between interior and exterior spaces helps create a peaceful and rejuvenating atmosphere.
Small A-Frame Cabin DIY Kit Floor Plans
Building an A-frame cabin doesn’t have to be a complicated process, especially with the availability of small A-frame cabin DIY kits. These kits provide everything you need to build your own custom retreat—from pre-cut wood, insulation, and roofing materials to fasteners and instructions.
Why Choose a DIY A-Frame Cabin Kit?
- Cost-Effective Solution Constructing your own A-frame cabin can save you thousands of dollars compared to hiring a contractor for a custom build. The pre-designed kits come with all the necessary materials, which can reduce the overall cost of construction. Many kits cater to various budget ranges, so you can find one that fits your financial goals.
- Personalization DIY kits offer flexibility in terms of finishes and design. While the basic structure is predefined, you can still choose your flooring, paint colors, fixtures, and other elements to suit your personal style. This allows you to create a cabin that reflects your aesthetic preferences while staying within the kit's structure.
- Satisfaction and Accomplishment Building your own cabin is a rewarding experience. Not only do you get to create a home from the ground up, but you also gain a deep sense of satisfaction in completing such a project. Whether you’re an experienced builder or a first-timer, the DIY process can be enjoyable and fulfilling.
- Eco-Friendly Building Options Many A-frame cabin kits are designed with sustainability in mind. These kits often include materials sourced from sustainable forests and feature energy-efficient designs that help reduce the home’s environmental impact. You can also include green building features like solar panels or rainwater harvesting systems.
- Quick Build Time A-frame cabins are relatively easy and quick to assemble compared to traditional homes. With the materials pre-cut and instructions provided, many people can complete their cabin in a few weeks to a few months, depending on their experience level and available time.
Popular Small A-Frame Cabin Floor Plans
The beauty of A-frame cabins lies in their simplicity and versatility. Here are some popular small A-frame cabin floor plans that you might consider:
- Studio Cabin A studio-style A-frame is compact, typically featuring a large open living space with a kitchenette and a loft area for sleeping. This layout is ideal for individuals or couples who want a minimalistic space that feels spacious despite its small footprint.
- One-Bedroom A-Frame This plan incorporates a living room, small kitchen, and a loft bedroom, with a bathroom included. It's perfect for a couple looking for a weekend retreat or a small family who enjoys spending time outdoors.
- Two-Bedroom A-Frame A larger layout featuring two bedrooms and a full bathroom, this plan offers more space for families or groups of friends. The open floor plan ensures that even with more rooms, the cabin still feels airy and comfortable.
- Open-Concept A-Frame If you prefer a large, open living space, an open-concept A-frame might be the right fit for you. These designs typically feature a spacious ground floor that blends living, dining, and kitchen areas, with a loft above for sleeping. This layout is great for those who love flexibility and creating multi-functional spaces.
Considerations for Building Your A-Frame Cabin or House
While A-frame homes offer numerous benefits, there are several factors to consider before diving into construction:
- Climate and Location: A-frame homes are great for cold or snowy climates, as the steep roof prevents snow buildup. However, in hot and humid areas, you may need to ensure proper ventilation and cooling.
- Building Codes and Permits: Make sure your A-frame cabin complies with local zoning laws and building codes. Always check for the required permits before starting construction.
- Land: Ensure the land you plan to build on is suitable for an A-frame cabin. The layout works best on flat or gently sloping terrain, providing enough space for the structure's tall roofline.
- Budget: While DIY kits offer cost savings, it's important to budget for additional expenses such as tools, finishing materials, utilities, and landscaping.
Frequently Asked Questions (FAQs)
1. How much does it cost to build an A-frame cabin? The cost of building an A-frame cabin varies depending on the size and complexity of the design. DIY kits typically range from $10,000 to $40,000, but additional costs like land preparation, utilities, and finishing can increase the total price.
2. How long does it take to build an A-frame cabin? Building an A-frame cabin typically takes anywhere from a few weeks to a few months, depending on the complexity of the kit, the weather, and your experience level.
3. Are A-frame houses suitable for winter climates? Yes, A-frame homes are ideal for snowy or cold climates due to their steep roofs, which help prevent snow accumulation. Additionally, their compact design helps conserve heat, making them energy-efficient in the winter.
4. Can I customize my A-frame cabin? Yes, most A-frame cabin kits allow for customization in terms of materials, finishes, and some design elements. You can personalize the cabin to suit your style and needs.
5. Are A-frame homes good for families? A-frame homes can work well for small families, especially with two or three bedrooms. However, the compact design may not suit larger families unless you opt for a more expansive plan.
 Português
Português










