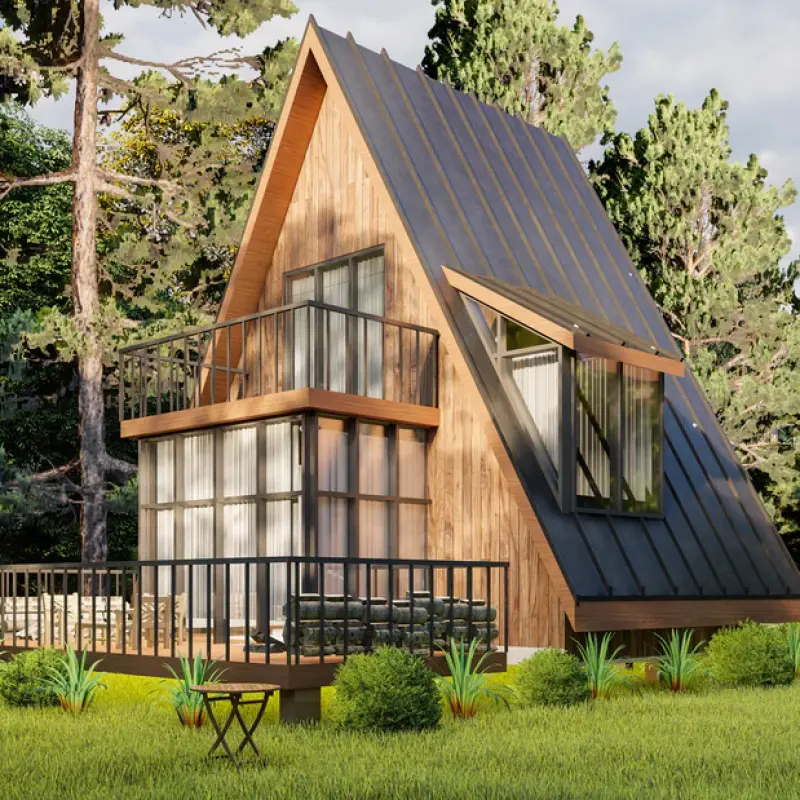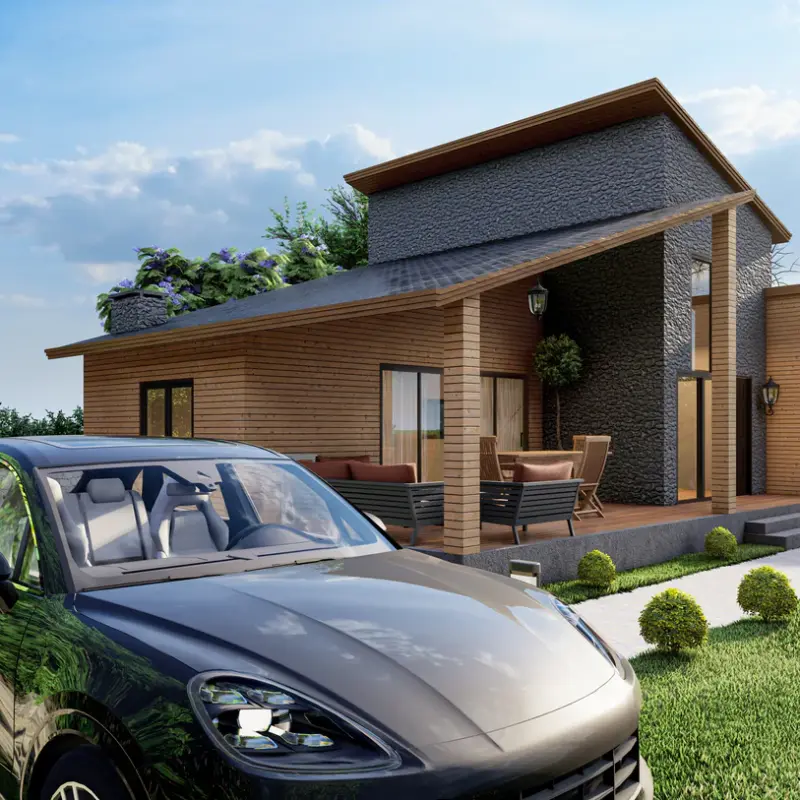In today’s world, many homeowners are seeking ways to maximize the use of their property while maintaining comfort, privacy, and functionality. One of the most popular and innovative solutions is the addition of an Accessory Dwelling Unit (ADU). A-Frame ADU plans offer the ideal secondary dwelling solution, providing homeowners with a versatile, stylish, and efficient way to add living space to their property. Whether you're considering a space for guests, a rental unit, or a peaceful retreat, A-Frame house plans provide the perfect framework to make your vision a reality.
Why Choose A-Frame ADU Plans?
A-Frame houses are known for their unique architectural style, offering both charm and practicality. These plans, which are characterized by their steeply pitched roofs and triangular design, are an excellent choice for an ADU due to their efficient use of space and ability to blend seamlessly with different environments. Whether located in a rural, suburban, or urban area, an A-Frame ADU brings a modern, minimalist aesthetic that enhances any property.
The popularity of A-Frame designs can be attributed to their simplicity and durability, which make them well-suited for a wide range of climates and settings. Additionally, their angular structure helps with water runoff and snow shedding, making them an excellent choice in areas prone to inclement weather.
Compact Yet Efficient: A Perfect Fit for Your Property
The dimensions of the A-Frame ADU plan are typically compact, with this particular design measuring 26'-3" x 23'-9" and offering a total area of 529 square feet. Despite the modest size, the space is meticulously designed to offer a balanced combination of functionality and comfort.
The design features an open-plan living area that seamlessly flows into the kitchen and dining areas, providing a sense of spaciousness while maintaining an intimate and cozy environment. The living room, measuring 168.9 square feet, is the heart of the home, offering a perfect space for relaxation, family time, or hosting guests. The open kitchen, which spans 67.3 square feet, is designed for both convenience and style, with plenty of counter space to prepare meals and entertain.
Key Features of A-Frame ADU Plans
- Living Room: With a size of 168.9 square feet, the living room is spacious enough to accommodate a comfortable seating area, creating an inviting space for socializing or quiet relaxation.
- Bedroom: Measuring 74 square feet, the bedroom offers an intimate, peaceful space for rest. Despite its compact size, the design allows for a comfortable layout with sufficient storage.
- Kitchen: At 67.3 square feet, the kitchen in this A-Frame ADU is an example of efficient design, with optimized storage and counter space for cooking and entertaining.
- Bathroom: With dimensions of 43.6 square feet, the bathroom includes all necessary amenities, including a shower, sink, and toilet, arranged to maximize space.
- Porch: Extending to 105.2 square feet, the porch is the perfect spot to enjoy the outdoors, whether it’s sipping coffee in the morning, reading a book, or hosting friends.
Maximizing Space with Smart Layouts
The A-Frame ADU plan utilizes every square foot with intelligent design choices that maximize both functionality and aesthetics. The open-concept layout of the living room and kitchen allows for seamless flow between spaces while offering a feeling of spaciousness. The bedroom, though compact, is designed to be a cozy retreat, perfect for unwinding after a long day. The bathroom is carefully placed to provide easy access to all areas of the home, while the porch extends the living space outdoors, offering a connection to nature and a place for relaxation.
Each area is designed with practical storage solutions, including built-in shelving and cabinets, to ensure the ADU remains organized and clutter-free. This clever use of space is ideal for homeowners looking to create a secondary dwelling that offers all the amenities of a full-sized home in a more compact and efficient design.
Sustainability and Cost-Effectiveness
In addition to their practical design, A-Frame ADU plans are highly sustainable. Their compact size means lower energy consumption, and the unique design naturally maximizes energy efficiency. The steep roof pitch allows for better ventilation, reducing the need for air conditioning, while the simple construction methods make the A-Frame house both cost-effective and eco-friendly. For homeowners seeking an ADU that aligns with their sustainability goals, A-Frame house plans offer the perfect solution.
Moreover, A-Frame ADU plans can be built using eco-friendly materials such as recycled wood, energy-efficient windows, and low-impact insulation, making them even more appealing for those interested in environmentally conscious construction.
A-Frame ADU Plans for Every Setting
A-Frame houses are incredibly versatile and can be customized to fit a variety of landscapes and architectural preferences. Whether you live in a dense urban area or a more remote rural setting, A-Frame ADU plans can be adjusted to match your specific needs and the aesthetic of your home.
In urban areas, an A-Frame ADU can provide a peaceful, quiet retreat from the hustle and bustle of city life, offering an escape within your own property. In rural settings, an A-Frame ADU can blend harmoniously with nature, offering stunning views and an efficient use of land. The flexibility of A-Frame designs ensures that they will always fit seamlessly into their surroundings, adding both function and style to any property.
Building Your A-Frame ADU
Building an A-Frame ADU is an exciting and rewarding project. With a strong and stable structure, the A-Frame design is relatively easy to construct and requires fewer materials than more traditional homes, reducing both building time and cost. A-frame construction is well-known for being adaptable to both DIY builders and professional contractors, making it an appealing option for homeowners at any stage of their building journey.
Frequently Asked Questions (FAQ)
- What is an ADU?
- An Accessory Dwelling Unit (ADU) is a secondary housing unit that can be built on a property, often used for rental purposes, guest accommodations, or as a separate living space for family members.
- Why should I choose an A-Frame ADU plan?
- A-Frame ADU plans offer a unique combination of efficiency, style, and durability. Their distinctive triangular rooflines provide excellent water runoff and snow shedding, making them perfect for various climates. Additionally, the design maximizes space while remaining compact and cost-effective.
- How much space do I need for an A-Frame ADU?
- The size of an A-Frame ADU can vary depending on your needs and property size. The example we’ve discussed measures 529 square feet, offering one bedroom, one bathroom, a kitchen, a living room, and a porch, making it ideal for a small family, guests, or rental purposes.
- Can I customize an A-Frame ADU plan?
- Absolutely! A-Frame ADU plans are highly customizable. Depending on your preferences, you can adjust the number of rooms, layout, and design features to better suit your lifestyle.
- What is the cost to build an A-Frame ADU?
- The cost of building an A-Frame ADU varies based on factors such as location, materials, and design specifications. However, due to their efficient design and smaller size, A-Frame ADUs are typically more affordable to construct than traditional homes.


 English
English




