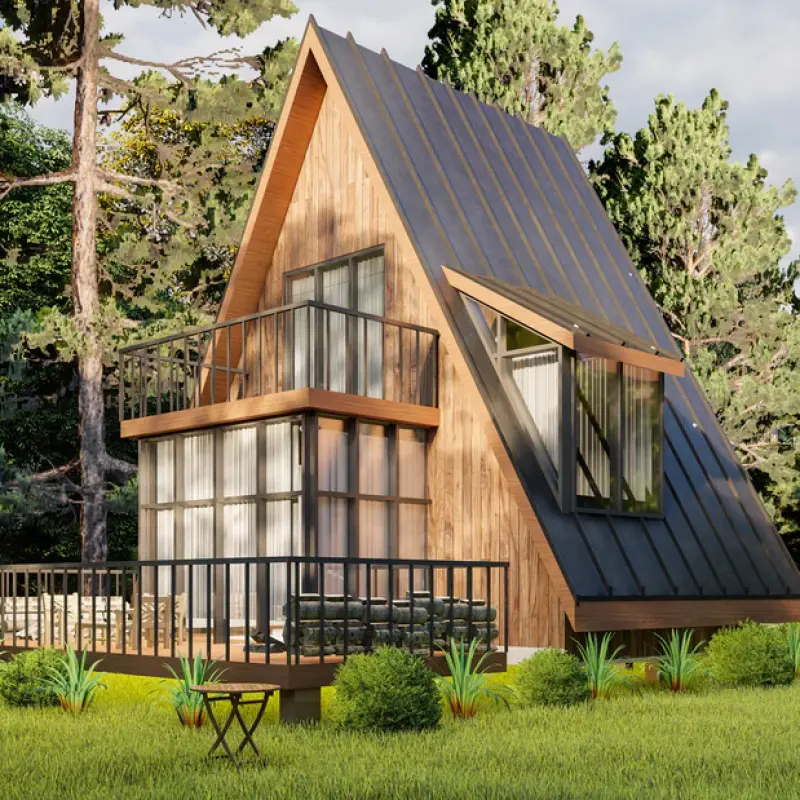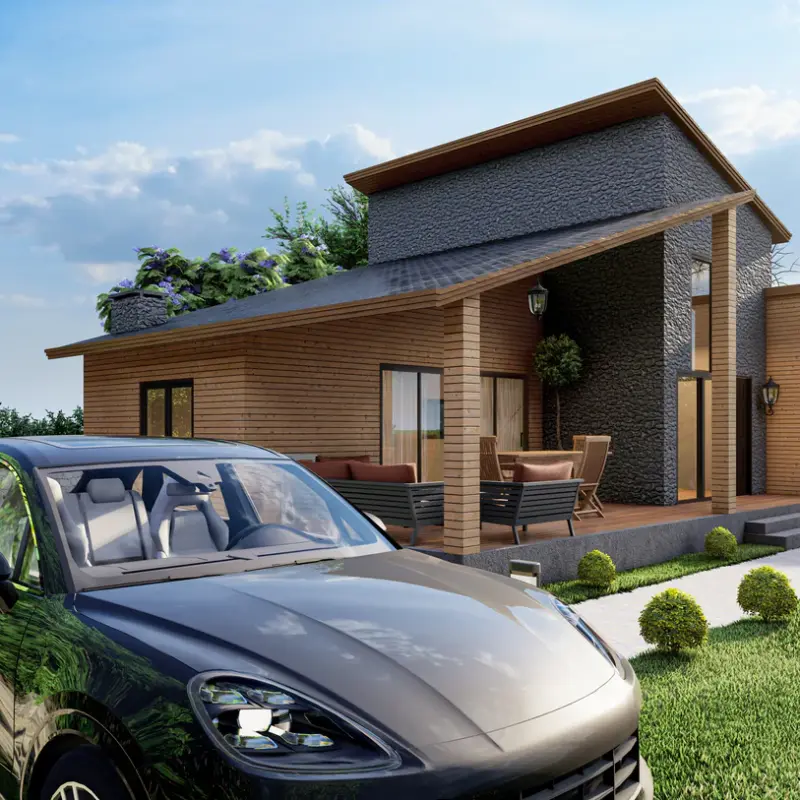If you're a DIY enthusiast looking to build a home that is both functional and stylish, A-frame house plans offer the perfect solution. These unique homes have become synonymous with simplicity, elegance, and efficient use of space. With their iconic steep roofs and open interiors, A-frame homes are not only visually appealing but also provide the flexibility to create a space that suits your needs. This article will explore the top A-frame architectural plans that are ideal for DIY builders, focusing on one particular design: the Dunlap Hollow A-frame plan.
What Makes A-Frame House Plans Ideal for DIY Projects?
A-frame houses have gained popularity for a variety of reasons, especially among those who prefer to take on the challenge of building their own home. The sharp angles and simple framework make these homes relatively easy to construct compared to more complex architectural designs. A-frame house plans typically feature open spaces, which can reduce the need for extensive interior walls, making them more accessible for DIY builders.
Simplicity of Design
One of the main reasons A-frame houses are perfect for DIY enthusiasts is their simple design. The triangular shape of the roof supports itself, meaning that the structure requires fewer materials to complete. This simplicity not only reduces the overall cost of construction but also makes it easier for builders without extensive experience to execute the design.
Versatility
A-frame house plans are incredibly versatile and can be customized to meet your specific needs. Whether you're looking for a small cabin in the woods or a spacious family home, A-frame homes can be adapted to fit a variety of lifestyles and locations. With the right design, you can easily incorporate sustainable features like solar panels or rainwater harvesting systems.
Efficient Use of Space
The open layout typical of A-frame homes allows for efficient use of space. With no internal load-bearing walls, you have the freedom to design the interior to your specifications. This flexibility is a huge benefit for DIY builders, as it allows them to customize the home in a way that traditional homes with more complex layouts simply can't.
Introducing the Dunlap Hollow A-Frame House Plan
For DIY enthusiasts looking to build a beautiful, functional A-frame home, the Dunlap Hollow A-Frame Plan is an excellent choice. This plan features a compact yet efficient design, perfect for those who want a home that maximizes both comfort and style.
Key Features:
- Build Dimensions: 26'-3'' x 23'-9''
- Total Area: 529 sq. ft.
- Number of Rooms: Kitchen, living room, bedroom, shower, bath, porch
- Ground Floor Area: 529 sq. ft.
Detailed Breakdown:
The Dunlap Hollow A-frame home includes:
- Living Room: 168.9 sq. ft. – A spacious area perfect for relaxing and entertaining.
- Bedroom: 74 sq. ft. – A cozy retreat for rest and relaxation.
- Kitchen: 67.3 sq. ft. – A compact yet functional space for preparing meals.
- Bath: 43.6 sq. ft. – A convenient and efficient bathroom.
- Porch: 105.2 sq. ft. – An inviting outdoor area that extends your living space.
This design is a perfect example of how A-frame house plans can offer comfort, style, and practicality, all within a modest 529 square feet.
Benefits of the Dunlap Hollow A-Frame Design for DIY Builders
Easy Construction
The simplicity of the Dunlap Hollow A-frame plan makes it an ideal choice for DIY enthusiasts. The straightforward design ensures that the home can be built using basic tools and materials. Additionally, the small size means that fewer materials are needed, reducing both the cost and complexity of the build.
Maximizing Space
The Dunlap Hollow plan optimizes space with its open living areas. The living room flows seamlessly into the kitchen, creating an open and inviting atmosphere. With the bedroom and bath tucked neatly into the design, this home offers everything you need in a compact, efficient package.
Energy Efficiency
A-frame homes are naturally energy-efficient due to their steep roofs, which help to shed snow and rainwater. This design also provides ample opportunities to install energy-saving features like high-performance insulation, windows, and heating systems, making it an ideal choice for sustainable living.
Why Choose A-Frame House Plans?
A-frame house plans are not just for DIY enthusiasts; they offer many advantages for anyone looking to build a new home. Here’s why an A-frame house might be the perfect fit for your next construction project.
Aesthetic Appeal
A-frame homes have a unique aesthetic that stands out in any landscape. The triangular roof creates a striking silhouette, and the open layout adds to the charm. Whether placed in a forest, a mountain setting, or by the coast, an A-frame home blends seamlessly with nature, making it a beautiful and functional choice.
Cost-Effective Construction
Because of their simple design and minimal materials, A-frame houses are often more affordable to build compared to traditional homes. For DIY builders, this can mean significant savings on both materials and labor costs. With fewer walls and structural elements, the cost of construction is typically much lower, making it a great option for those on a budget.
Sustainability
Many A-frame house plans can be built with sustainable materials and energy-efficient systems. For DIY enthusiasts, the ability to incorporate green features like solar panels, rainwater collection systems, and energy-efficient insulation is an exciting opportunity to reduce their environmental impact while building a beautiful home.
Tips for DIY Builders Using A-Frame House Plans
Building your own A-frame house is a rewarding experience, but it’s important to keep a few key tips in mind:
- Start Small: If you're new to building, consider starting with a smaller A-frame house plan. This will help you get a feel for the construction process and build your skills.
- Consult Experts: While A-frame homes are relatively simple to build, it's always a good idea to consult with an architect or contractor, especially for structural elements like foundation and roofing.
- Focus on Efficiency: A-frame homes are all about efficiency, so make sure to plan your interior space carefully to maximize usability and minimize wasted space.
FAQs about A-Frame House Plans
1. Are A-frame houses suitable for cold climates?
Yes, A-frame houses are well-suited for cold climates due to their steep roofs, which help to prevent snow buildup. The open design also allows for easy ventilation and heat distribution.
2. Can I customize an A-frame house plan?
Absolutely! A-frame house plans are highly customizable. You can adjust the layout to fit your needs, whether that means adding more bedrooms, increasing living space, or incorporating additional sustainable features.
3. How long does it take to build an A-frame house?
The construction time for an A-frame house depends on the complexity of the design and the builder's experience. On average, it may take anywhere from 6 months to a year for a DIY enthusiast to complete an A-frame house.
4. What is the cost of building an A-frame house?
The cost of building an A-frame house varies depending on the location, materials, and size of the home. On average, building an A-frame house can cost anywhere from $50,000 to $150,000, with DIY builders often saving money on labor costs.
5. Are A-frame houses energy-efficient?
Yes, A-frame houses are naturally energy-efficient due to their shape and the ability to add energy-saving features like solar panels, insulated windows, and efficient heating systems.


 English
English




