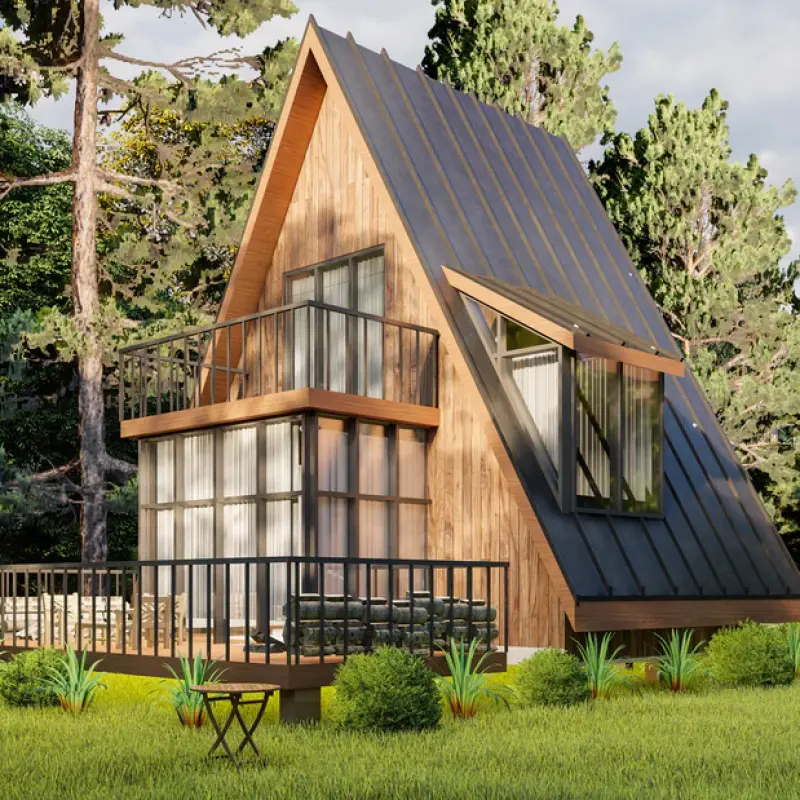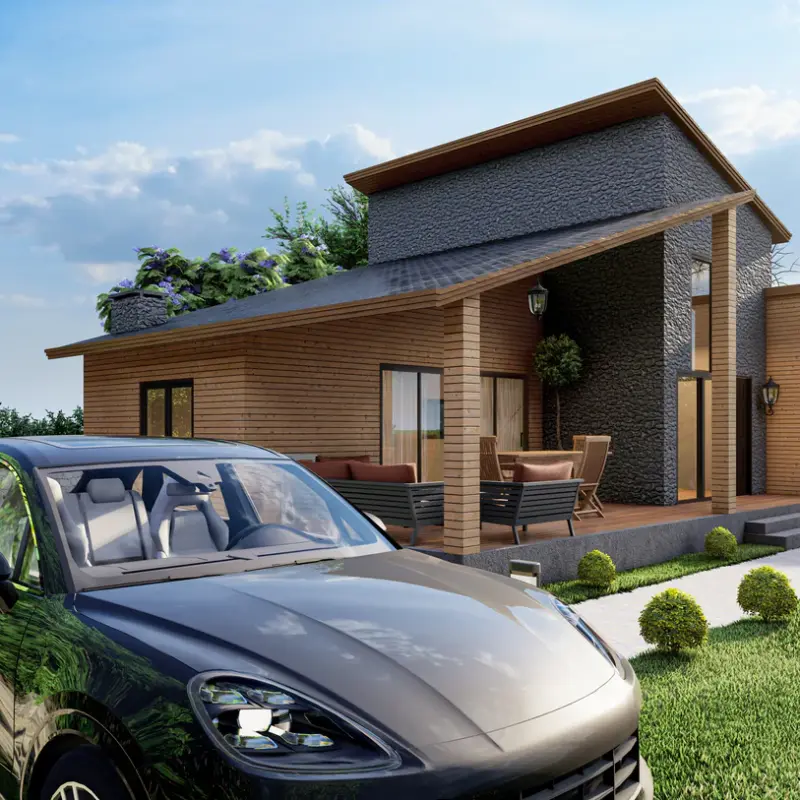In today’s world, more people are choosing to embrace the charm and practicality of smaller, yet stylish living spaces. With the rise of minimalist living and sustainable design, A-frame house plans have surged in popularity, especially for accessory dwelling units (ADUs). These unique structures combine modern luxury with compact design, making them the perfect solution for homeowners seeking an affordable yet high-end lifestyle. One such design is the Modern A-Frame ADU, which provides compact luxury at home.
Building a Dream: The Modern A-Frame ADU
Our Modern A-Frame ADU spans a modest 529 square feet, with a ground floor layout that maximizes space in the most efficient way possible. The design is sleek, modern, and practical, making it an ideal choice for individuals or small families who value both beauty and functionality in their home.
With its signature A-frame roof, this ADU stands as a testament to how architectural simplicity can also create an extraordinarily chic and comfortable space. The design offers a spacious living room, a cozy bedroom, and a full kitchen and bath, all carefully laid out to make the most of every inch of this modern sanctuary.
The Features That Define the Modern A-Frame ADU
The Modern A-Frame ADU offers a unique living experience that balances compact luxury with functionality. Here are some of the standout features of this design:
- Living Room (168.9 sq. ft.)
The heart of the home, this large and inviting living room is perfect for relaxing, entertaining guests, or simply enjoying the ambiance of the space. The open layout flows effortlessly into the kitchen, ensuring the space feels open and airy. - Kitchen (67.3 sq. ft.)
Despite its smaller footprint, the kitchen is highly functional. Equipped with modern appliances, smart storage solutions, and efficient workspaces, it’s perfect for cooking meals or hosting guests. - Bedroom (74 sq. ft.)
The bedroom is designed as a peaceful retreat from the bustle of daily life. It features ample storage and a comfortable atmosphere, with plenty of natural light and a cozy space to unwind. - Bathroom (43.6 sq. ft.)
The bathroom is cleverly designed to provide both luxury and practicality. It includes a shower and bath, perfect for those who want a quick refresh or a relaxing soak. - Porch (105.2 sq. ft.)
A true highlight of the design, the porch adds an outdoor living space that flows seamlessly from the indoors. Whether you enjoy your morning coffee in the sun or host a casual dinner, this area extends your living space while providing a serene place to relax.
Efficiency and Design: Perfect for Modern Living
The beauty of this Modern A-Frame ADU lies in its exceptional use of space. The layout optimizes every square foot, ensuring that no area feels cramped. It’s designed with modern aesthetics in mind while also incorporating eco-friendly and sustainable elements, making it not only a luxury but also an environmentally-conscious choice.
Every detail has been considered, from the kitchen’s smart storage solutions to the thoughtfully sized living room, ensuring a comfortable and luxurious living experience in a smaller footprint. The A-frame roof allows for higher ceilings in the living room, creating a sense of openness and airiness that often gets lost in traditional, boxy designs.
Maximizing Space: How the Design Works for You
What sets A-frame house plans apart from other small house designs is their ability to maximize space without sacrificing style. In this ADU design, every room is carefully crafted to serve both form and function. The living room is spacious enough for a small gathering, and the bedroom, though modest in size, offers the ultimate retreat with space for relaxation and storage.
Additionally, the porch provides an extension of your living space, offering room for outdoor activities or simply a peaceful respite in nature. The Modern A-Frame ADU makes the most out of every inch, ensuring that no area is wasted.
A-Frame House Plans for the Modern Age
While the concept of A-frame homes has been around for decades, these modern renditions have evolved to meet the needs of today’s homeowners. A-frame house plans now incorporate contemporary finishes, cutting-edge technologies, and thoughtful design elements that make them more than just a place to live—they’re a lifestyle choice.
The versatility of the A-frame design is also a key factor in its appeal. Whether you’re looking for a primary residence, a vacation home, or an accessory dwelling unit (ADU), the A-frame structure can be adapted to suit your needs. The Modern A-Frame ADU design, with its compact size and luxurious features, is an excellent example of how this iconic shape can be transformed into a home that offers both practicality and style.
Building Your Dream Home: The Appeal of ADUs
Accessory dwelling units (ADUs) are becoming increasingly popular due to their affordability, versatility, and potential to increase property value. The Modern A-Frame ADU is a perfect example of how a small, well-designed home can meet the needs of today’s homeowners. Whether you’re looking to add an ADU to your property for extra living space, or you want a compact home for personal use, the A-frame structure offers a functional yet stylish solution.
Sustainability and Modern Living
In today’s world, sustainability is a key consideration when building a new home. The Modern A-Frame ADU is designed with eco-consciousness in mind, featuring sustainable building materials and energy-efficient systems. The compact nature of the design also means a smaller carbon footprint, allowing you to enjoy luxurious living while minimizing your environmental impact.
Frequently Asked Questions (FAQs)
1. What is an A-frame house?
An A-frame house is a triangular-shaped structure with a steep, slanted roof that forms an "A" shape. It is known for its simplicity, durability, and ability to blend into various environments, from mountains to forests to urban areas.
2. What are the advantages of an A-frame house?
A-frame houses are known for their unique aesthetic, open interiors, and efficient use of space. The steep roof allows for excellent drainage of rain or snow, and the design creates a cozy, intimate living space. Additionally, they can be highly energy-efficient.
3. What is the cost of building an A-frame ADU?
The cost of building an A-frame ADU varies depending on location, materials, and customizations. On average, building an ADU can cost anywhere from $100,000 to $200,000. However, A-frame homes can be more affordable due to their efficient use of space and materials.
4. Can I use an A-frame ADU as a guest house?
Yes, an A-frame ADU is an excellent option for a guest house. Its compact size and modern amenities make it a comfortable and stylish place for guests to stay.
5. Are A-frame houses energy-efficient?
Yes, A-frame houses are generally very energy-efficient. Their steep roofs help with heat regulation, and the smaller footprint requires less energy for heating and cooling. Additionally, many A-frame designs incorporate energy-efficient materials and systems.
6. How do I make the most of a small A-frame house?
To maximize space in a small A-frame house, focus on multifunctional furniture, smart storage solutions, and a minimalist design. A well-planned layout can ensure that every square foot is used effectively while maintaining a sense of openness.


 English
English




