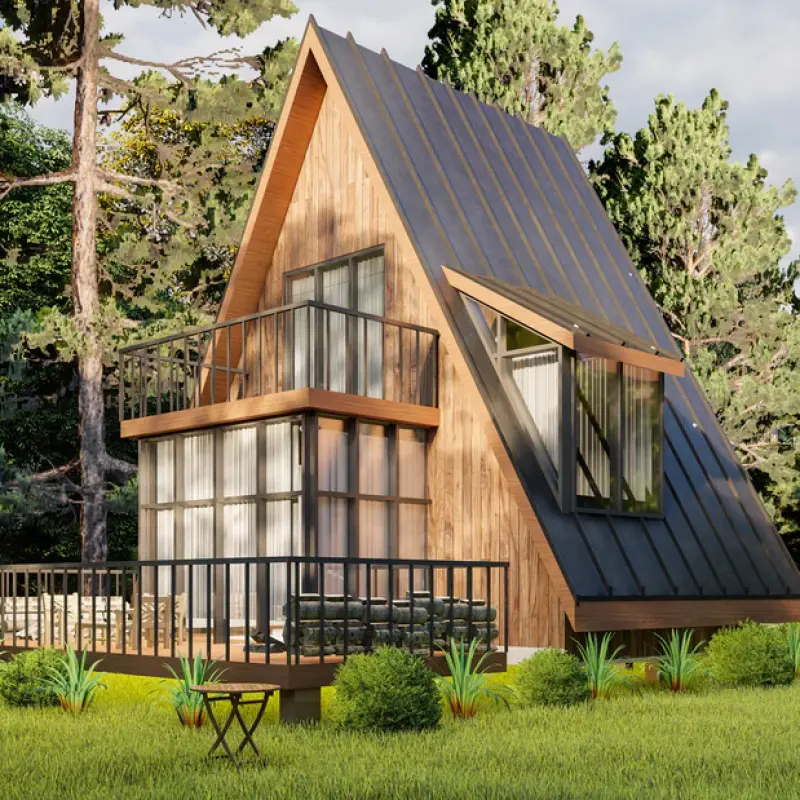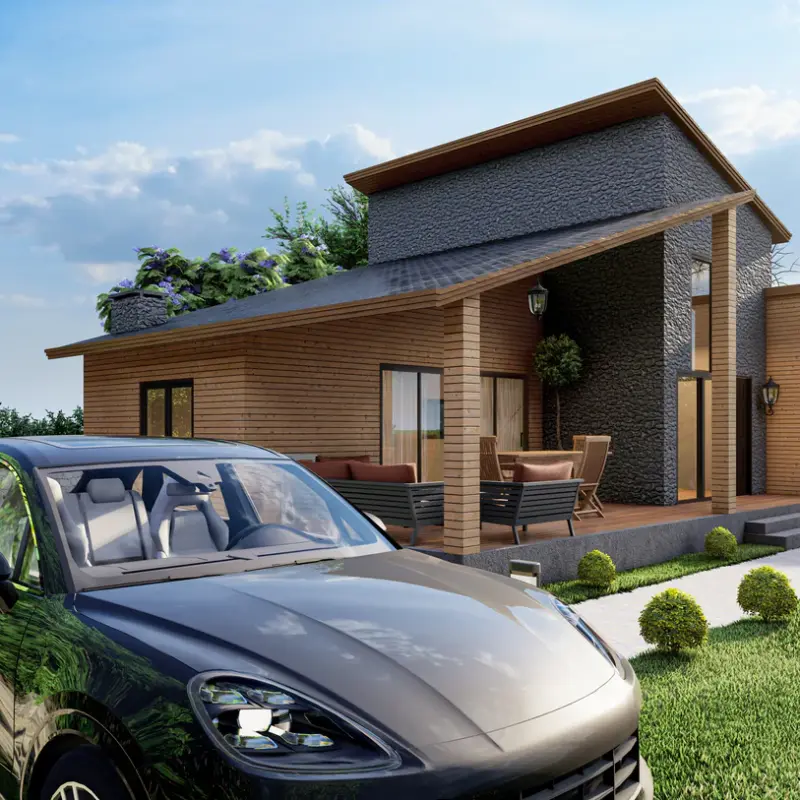The world of architectural design is vast, offering a wide range of styles and features to suit diverse tastes. One such design that has stood the test of time is the A-frame house. Known for its unique triangular shape, A-frame houses are not only visually striking but also incredibly practical, making them a favorite for those looking to combine style with functionality. In this article, we will explore the enduring appeal of A-frame house plans and how they can provide the perfect foundation for your dream home, no matter the setting.
Understanding the A-Frame Design
The A-frame design is one of the most recognizable and beloved architectural styles. Characterized by its steep, sloping roofline that forms an 'A' shape, this design is both practical and eye-catching. Its simplicity and efficiency have made it a go-to choice for a wide range of environments, from coastal retreats to mountain cabins, making it versatile and adaptable.
The design allows for easy snow and rain drainage, which is one of the key reasons it is often used in areas with heavy snowfall. The sharp angle of the roof ensures that the elements slide off easily, preventing accumulation and damage. Additionally, the vertical walls of the A-frame design often allow for large windows, bringing in natural light and enhancing the overall sense of space.
Why Choose A-Frame House Plans?
There are numerous reasons why A-frame house plans have maintained their popularity over the years. Whether you're building a full-time residence or a weekend getaway, A-frame homes offer several unique advantages.
1. Simplicity and Efficiency
The design of an A-frame home is simple, which is part of its charm. The sharp angles and the use of minimal materials make construction cost-effective compared to more complex traditional designs. This simplicity also makes it easy to build and customize according to your needs, allowing you to focus on making the space your own.
2. Versatility for Any Setting
A-frame houses can fit into virtually any environment. Whether you envision your A-frame house nestled in the mountains, by the beach, or as a cozy suburban retreat, the design’s versatility makes it an excellent choice. The design can be scaled up or down to fit the size and aesthetic of your property. You can opt for a compact space with a small footprint, or you can design a larger structure that accommodates your family’s needs.
3. Natural Light and Open Space
One of the standout features of A-frame houses is their ability to let in natural light. The design typically features large windows on the front and back of the house, which creates a bright, airy atmosphere. The open space inside the house, with minimal internal walls, also contributes to the feeling of openness. This is ideal for creating a welcoming, inviting atmosphere in your home.
4. Energy Efficiency
The A-frame structure is designed to retain heat efficiently, which is particularly beneficial in colder climates. The shape of the house helps to funnel warm air up to the peak of the roof, while the compact design ensures less energy is required to maintain a comfortable temperature. In addition, the large windows can be strategically placed to take advantage of natural sunlight, reducing the need for artificial lighting during the day.
A-Frame House Plans: Key Features and Considerations
When looking for the perfect A-frame house plan, there are several important factors to keep in mind. While these homes are known for their simplicity, thoughtful design and attention to detail can elevate them to a whole new level. Below are key features and considerations to guide you in choosing the right A-frame house plan for your needs.
1. Floor Plan Layout
One of the most important aspects of any home is the layout. A-frame house plans can be highly customizable, with various room configurations and sizes. Whether you need a one-bedroom cabin or a spacious family home, the layout can be adjusted to suit your lifestyle. A typical layout might include a spacious living room, a compact yet functional kitchen, a bedroom or two, and a bathroom. Some plans may include additional features, such as a loft, an office space, or even a garage.
2. Open Floor Concept
A-frame homes typically feature an open-concept layout. This not only enhances the flow of the home but also creates a sense of spaciousness, even in smaller homes. With fewer walls and barriers, the living areas flow naturally into one another, making the home feel larger and more inviting. If you love the idea of a flexible, airy space, an open floor plan will allow you to design the interior of your A-frame house exactly as you want it.
3. Utilizing Vertical Space
With their high ceilings, A-frame houses often make excellent use of vertical space. The sloped roof allows for a dramatic sense of height, which can make rooms feel larger and more expansive. Many A-frame house plans feature lofts or mezzanine levels, which can be used for additional bedrooms, office spaces, or even a cozy reading nook. By utilizing the vertical space, you can increase the functionality of your home without expanding its footprint.
4. Efficient Use of Outdoor Space
A-frame house plans often feature a large, welcoming porch that enhances the outdoor living experience. Whether you're looking to create a space for outdoor dining, relaxation, or entertaining, a porch can be the perfect addition to your A-frame home. This space becomes an extension of the indoor living area, allowing you to enjoy the beauty of nature and connect with your surroundings.
Customizing Your A-Frame House Plans
One of the key benefits of choosing A-frame house plans is the ability to customize the design. Whether you're working with an architect or using pre-designed plans, A-frame houses offer plenty of flexibility in terms of materials, size, and features. You can adjust the roof pitch, add windows or doors in specific locations, or even expand the layout to include more rooms or amenities.
Customizing your A-frame house allows you to make the design truly your own, ensuring that it fits your lifestyle and aesthetic preferences. If you're looking to incorporate eco-friendly features, for example, you can choose sustainable materials or integrate energy-efficient technologies, such as solar panels, into the design.
Benefits of A-Frame Homes
A-frame homes are an ideal choice for people looking for a functional and stylish home that embraces simplicity and sustainability. Here are some of the key benefits:
- Cost-Effective Construction: The simple design of A-frame houses means that they are often less expensive to build than more traditional homes.
- Durability: The steep roof pitch helps the home withstand heavy snow, rain, and other weather conditions, ensuring that your home remains in good condition for years to come.
- Energy Efficiency: The design promotes natural heat retention and reduces the need for heating and cooling, which can save you money on energy bills.
- Versatility: A-frame houses can be adapted to suit different environments and personal tastes, from cozy cabins in the woods to modern homes in urban settings.
Frequently Asked Questions (FAQs)
1. What are the benefits of an A-frame house?
A-frame houses offer numerous benefits, including cost-effective construction, energy efficiency, durability, and versatile design options that suit a wide range of environments.
2. How much does it cost to build an A-frame house?
The cost of building an A-frame house depends on various factors, including size, materials, location, and customization. However, A-frame houses are generally more affordable than traditional homes due to their simple design.
3. Can A-frame houses be customized?
Yes, A-frame houses are highly customizable. You can adjust the layout, size, and features to suit your needs and preferences, whether you're adding extra bedrooms, increasing the height of the ceiling, or integrating eco-friendly technologies.
4. Are A-frame houses energy efficient?
Yes, A-frame houses are designed to be energy efficient. The sloping roof helps retain heat, and the open floor plan allows for efficient airflow, reducing the need for heating and cooling.
5. Where are A-frame houses ideal to build?
A-frame houses are perfect for a variety of locations, from mountains and forests to coastal areas. Their unique shape allows them to withstand harsh weather conditions, making them particularly suited for regions with heavy snow or rainfall.


 English
English




