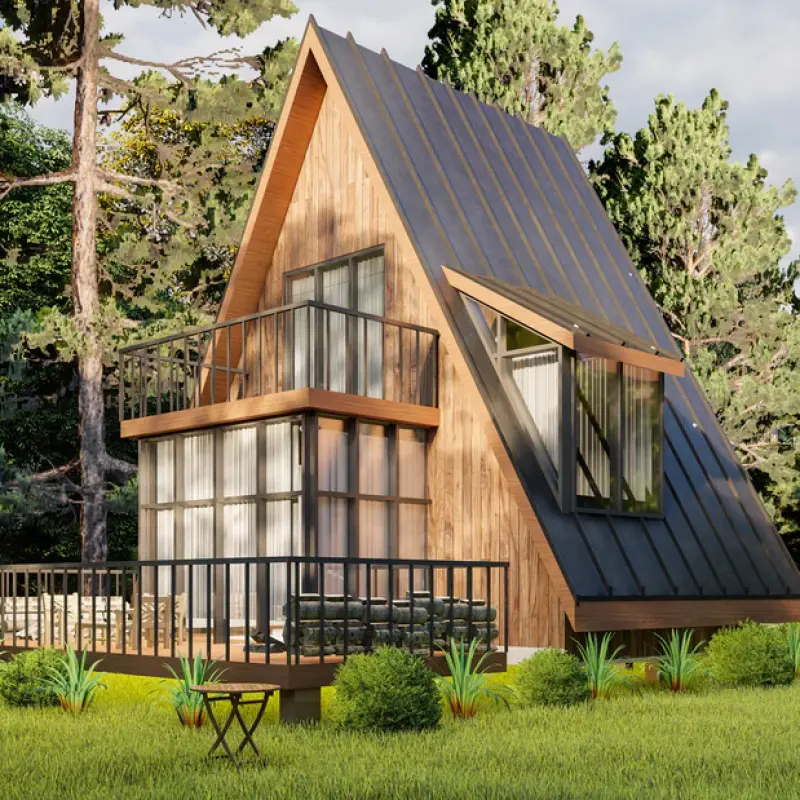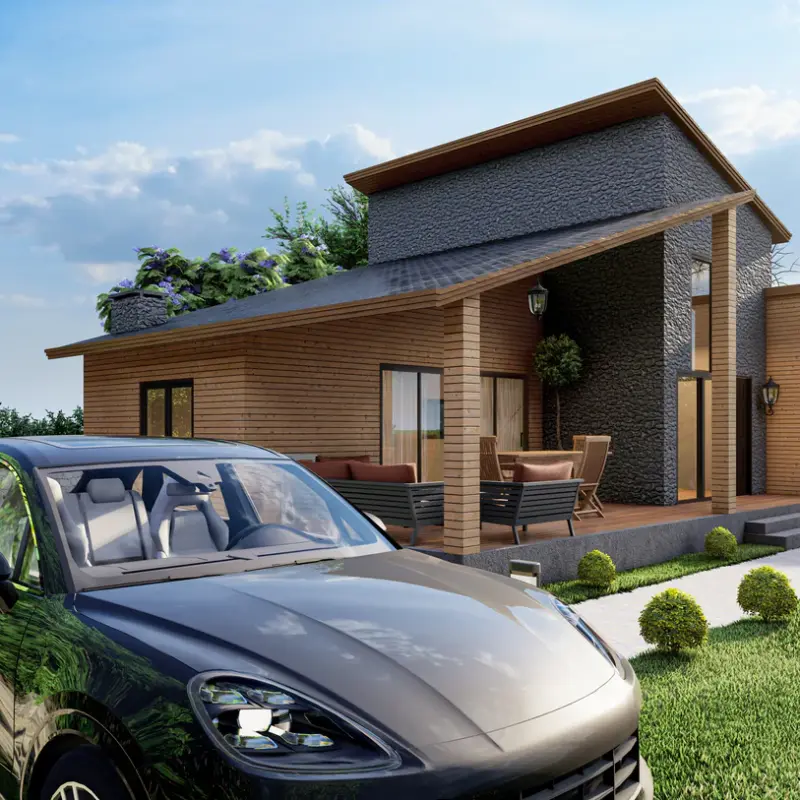Building a home from scratch is a dream for many, but it can feel like an intimidating endeavor, especially if you're new to construction or design. If you’re looking for a charming and functional space that’s simple to build and visually striking, A-frame cabin plans are an excellent choice. Known for their steeply sloping roofs and open, airy interiors, A-frame cabins combine aesthetics with practical design, making them a favorite among beginners.
Whether you’re considering an A-frame as a cozy vacation retreat, a permanent residence, or a backyard ADU (Accessory Dwelling Unit), understanding the basic principles of A-frame house plans will help ensure your project is a success. Let’s dive into the details of A-frame cabin plans for beginners and guide you through the process step by step.
What Are A-Frame House Plans?
Before we get into the building process, it's important to understand what makes A-frame house plans unique. An A-frame cabin design is characterized by its triangular, or A-shaped, structure. The roof extends all the way to the ground, which is what gives these homes their distinct look. The steep roof angle is not only visually appealing but functional as well, as it allows snow, rain, and other debris to slide off easily.
These houses are compact, space-efficient, and highly durable, making them perfect for both urban and remote locations. A-frame cabin plans are particularly attractive to first-time builders because they feature simple, straightforward designs and construction processes.
Key Features of A-Frame Cabin Plans
When considering A-frame cabin plans, there are a few key features that you will encounter. These are the aspects of the home that make it unique and define its charm:
- Compact Floor Plans: A-frame cabins are typically smaller, often ranging from 500 to 1,000 square feet. This compact size makes them cost-effective and easy to manage, ideal for beginners with limited experience.
- Open Floor Layouts: Most A-frame homes boast open floor plans with few internal walls, maximizing space and creating an inviting and airy feel. This open design is perfect for those who appreciate minimalist living.
- Large Windows: A-frame cabins usually feature expansive windows that take advantage of natural light and offer stunning views of the surrounding landscape, adding to the home’s overall aesthetic and making it feel even more spacious.
- Efficient Roofing: The steep A-frame roof is not only a design feature but a practical one. It allows the structure to withstand harsh weather conditions, particularly heavy snowfall or rain.
- Versatile Interiors: The interior space of an A-frame cabin can be adapted to suit a variety of needs. From cozy living rooms to efficient kitchens, these spaces allow for personalization while keeping the design simple and functional.
Step-by-Step Guide to Building Your A-Frame Cabin
Building your own A-frame cabin may sound intimidating, but with the right A-frame house plans and some basic knowledge, you can successfully create your dream home. Here's a beginner-friendly, step-by-step guide to help you get started:
1. Choose Your A-Frame Cabin Plan
The first step in the process is selecting the right A-frame cabin plan. It’s essential to find a design that fits your budget, lifestyle, and land specifications. Consider the size of your lot, the number of rooms you need, and whether you want additional features such as a loft or porch. Plans usually include detailed diagrams and measurements, so you’ll know exactly what materials to buy and how everything fits together.
2. Prepare the Site
Once you've selected your design, it’s time to prepare the site. Clear the area of any debris or obstacles, and make sure your plot is level. For an A-frame cabin, the foundation is crucial—whether you’re building on a slab, piers, or a full basement, proper site preparation ensures the stability and longevity of your home.
3. Build the Foundation
Next, you’ll need to lay the foundation. For a beginner, a slab or pier foundation is the most straightforward. Slab foundations are simpler and require less material, but pier foundations can be more affordable and allow for better drainage.
4. Construct the A-Frame Structure
With the foundation in place, you can begin constructing the frame. A-frame house plans typically include pre-cut lumber, which simplifies this process. Start by building the base of the structure and gradually work upwards to form the triangular shape. Secure the beams and make sure everything is square and level before moving on to the next step.
5. Install the Roof
Once the frame is built, it’s time to install the roof. The roof is a key feature of any A-frame cabin, so ensure the steep angle is consistent with the design. Many A-frame cabins use metal roofing for its durability and resistance to the elements, but other materials like shingles or wood can also be used.
6. Add Windows and Doors
After the roof is in place, the next step is installing windows and doors. Most A-frame cabin plans call for large windows, particularly in the front of the cabin, to allow natural light to flood the interior and provide panoramic views.
7. Complete the Interior
Once the exterior shell is complete, it’s time to move on to the interior. Depending on the complexity of your plan, you can begin by framing walls for the kitchen, bedroom, bathroom, and living area. Finish the interior by installing insulation, drywall, flooring, and any other necessary features like plumbing and electrical systems.
8. Finishing Touches
Finally, add your finishing touches. This might include painting, landscaping, and adding fixtures and furniture that complement your A-frame design. A-frame cabins often have a rustic, natural aesthetic, so you may want to incorporate wood finishes, stone accents, and other materials that reflect the natural beauty of your surroundings.
Benefits of A-Frame House Plans for Beginners
For beginners, A-frame cabin plans offer numerous benefits:
- Ease of Construction: The simple design of an A-frame makes it relatively easy to construct, even for those with little prior experience in building.
- Cost-Effective: A-frame homes tend to be smaller and require fewer materials, making them an affordable option for first-time builders.
- Durability: The steep roof design is ideal for various weather conditions, from heavy rain to snowfall.
- Energy Efficiency: A-frame cabins naturally have a compact and efficient layout, making them energy-efficient, especially with proper insulation and window placement.
Frequently Asked Questions About A-Frame Cabin Plans
1. Are A-frame cabins difficult to build?
- A-frame cabins are relatively simple to build compared to traditional homes, making them ideal for beginners. With the right plan and tools, you can successfully construct an A-frame cabin.
2. What is the average cost of building an A-frame cabin?
- The cost of building an A-frame cabin varies depending on the size, location, materials, and whether you hire professionals or build it yourself. On average, building an A-frame cabin can cost between $50,000 and $150,000.
3. Can I build an A-frame cabin as a DIY project?
- Yes, many people choose to build A-frame cabins as DIY projects. With the right A-frame house plans and guidance, it’s possible for beginners to build their cabin from scratch.
4. What materials are best for building an A-frame cabin?
- Common materials for A-frame cabins include wood, metal roofing, and stone. These materials offer durability, insulation, and aesthetic appeal.
5. Do A-frame cabins require a special foundation?
- A-frame cabins can be built on a variety of foundations, including slab, pier, or crawl space foundations. The type of foundation depends on the site and local building codes.
By following these steps and understanding the essentials of A-frame house plans, you can successfully design and build a charming, functional cabin that fits your needs. Whether you’re a beginner or looking to add a personal touch to your project, A-frame cabins offer flexibility, simplicity, and style.


 English
English




