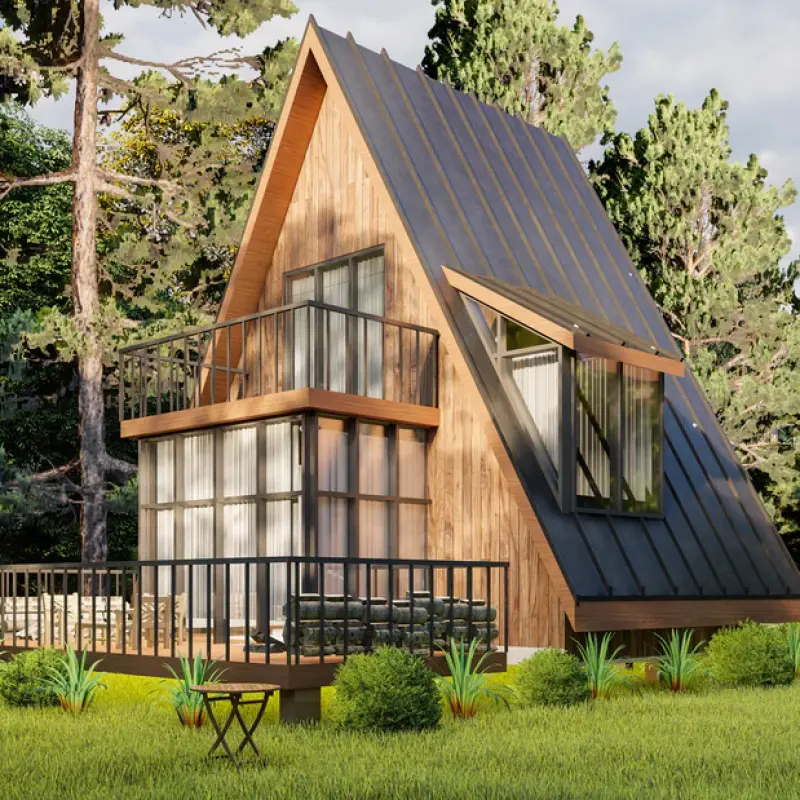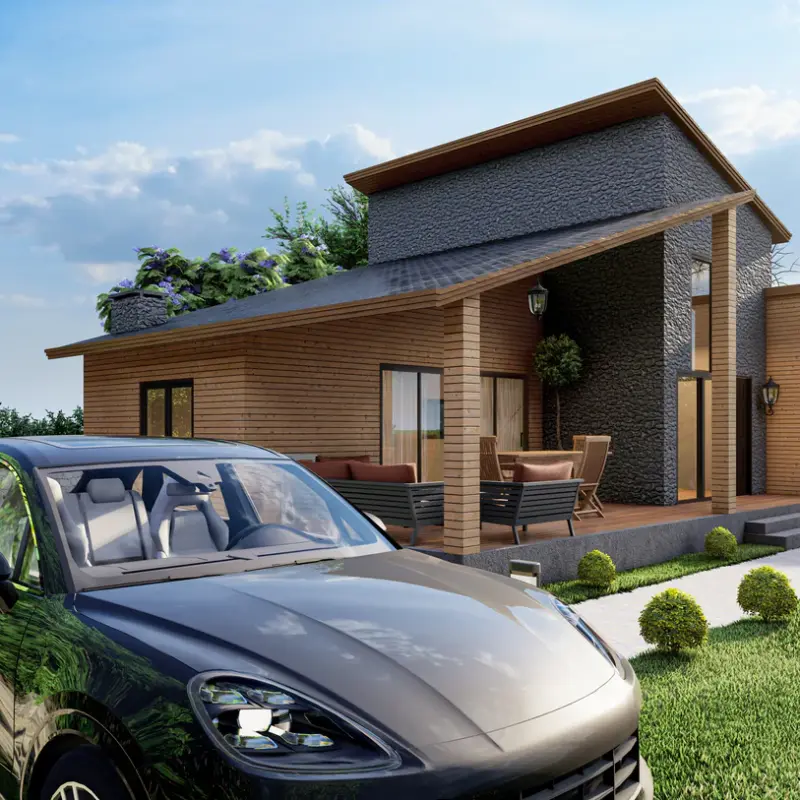If you're looking to build a home that blends unique design with practicality, A-frame house plans offer the perfect solution. In South Africa, where the climate varies widely—from hot, dry areas to cooler coastal regions—an A-frame house design provides both aesthetic appeal and functionality. The A-frame structure’s steep roof and angular design not only make a statement but also provide several advantages when it comes to dealing with the diverse weather conditions of South Africa. Whether you’re dreaming of a cozy mountain retreat, a beachfront property, or a sustainable home in the bush, A-frame house plans are adaptable to your needs and the environment.
Why Choose A-Frame House Plans?
A-frame house plans are known for their triangular shape, which is not only visually appealing but also incredibly efficient. The steep roofline allows for optimal rainwater drainage, and the sharp angles can help prevent the buildup of snow, making them ideal for a range of climates. In South Africa, where the weather can fluctuate between extremes, this design ensures that your home will be comfortable year-round.
In addition to their natural climate adaptability, A-frame houses are incredibly versatile. With a variety of configurations available, from smaller cabins to larger family homes, there is an A-frame design suitable for every lifestyle and location.
Benefits of A-Frame Houses in South Africa
- Energy Efficiency: The steep roof angles of A-frame house plans in South Africa are ideal for minimizing the impact of both intense heat and heavy rainfall. These homes can be insulated well, keeping the interior cooler during hot summer days while trapping heat in the winter months. This results in reduced energy consumption for cooling and heating, which is both cost-effective and eco-friendly.
- Natural Ventilation: A-frame houses typically feature open layouts and large windows, allowing for excellent cross-ventilation. In the warm South African climate, this is a key feature to keep the home cool without over-relying on air conditioning. The unique design also allows for increased airflow in the upper levels of the home, promoting a comfortable living environment even on the hottest days.
- Structural Integrity: The A-frame’s sharp angles and triangular structure create a strong and sturdy framework. This design is especially beneficial in areas prone to strong winds or heavy rainfall, which are common in parts of South Africa. The shape of the roof, with its ability to shed water and resist wind forces, ensures the house remains durable and stable for years.
- Sustainability: Many A-frame house plans incorporate sustainable materials, making them a great choice for environmentally conscious homeowners. Whether you’re looking to build with local stone, timber, or other eco-friendly materials, A-frame houses offer flexibility in design while promoting sustainability.
The Layout of a South African A-Frame House
Let’s take a look at the layout of an A-frame house designed for the South African environment. The design we’ll explore includes a modest yet functional 529 sq. ft. living space, featuring:
- Living Room: At 168.9 sq. ft., the living room serves as the heart of the home, offering a spacious area for relaxing and entertaining.
- Kitchen: The kitchen area of 67.3 sq. ft. is designed to maximize space while providing all the essentials for cooking.
- Bedroom: Measuring 74 sq. ft., the bedroom is a private retreat where you can unwind after a long day.
- Bathroom: A compact yet functional bathroom ensures that your daily routines are met with comfort and efficiency.
- Porch: The 105.2 sq. ft. porch serves as an extension of the home, providing a perfect spot for outdoor relaxation, ideal for South Africa’s mild evenings.
This well-organized layout ensures that every inch of the home is utilized efficiently while still offering a sense of openness and light. The open floor plan is ideal for families, couples, or solo living, and it encourages a connection with the natural surroundings, which is a key benefit of the A-frame design.
How A-Frame Houses Fit into South African Climates
South Africa’s climate varies significantly depending on location. In areas like Cape Town, the coastal weather is mild, while the interior of the country can experience extreme heat and dryness. A-frame house plans are designed to cater to these fluctuations in weather, providing a comfortable, well-ventilated space year-round. Here’s how an A-frame design suits different South African climates:
- Coastal Regions: In places like Cape Town and Durban, where mild, wet winters and warm, dry summers are common, an A-frame home can take advantage of natural ventilation to keep the space cool. The design also makes it easy to incorporate large windows that allow you to enjoy the beautiful views of the ocean or mountains.
- Interior Regions: For areas like Gauteng or the Karoo, which can experience extreme summer heat, the A-frame house provides optimal heat regulation. The structure’s design allows for higher ceilings, creating a naturally cooler environment during the hottest months.
- Mountainous Areas: If you're considering building a mountain retreat, the A-frame design is particularly suited for the steep slopes and cooler temperatures typical of South Africa’s mountain regions. The roof’s steep pitch not only enhances the visual appeal but also prevents snow buildup, which is a unique advantage in South Africa’s higher altitudes.
Designing Your A-Frame Home for South African Living
When designing an A-frame house for the South African climate, there are a few considerations to keep in mind:
- Roof Pitch: A steeper roof pitch is ideal for rainwater runoff. In some regions, heavy rain is common, and a steeper pitch will help the water run off easily, preventing pooling and potential damage.
- Outdoor Space: The generous porch area is a key feature in South African designs, as it allows homeowners to enjoy the natural beauty of the surroundings, whether it’s a view of the bush, beach, or mountains.
- Sustainable Materials: Local materials such as timber, stone, or clay are great for creating a home that blends seamlessly with the environment. Not only do these materials help the home to stay cooler in summer and warmer in winter, but they are also more environmentally friendly.
- Interior Layout: Given the compact nature of many A-frame designs, efficient use of space is crucial. Open floor plans with multi-functional furniture and clever storage solutions can help maximize the livability of a smaller space.
Frequently Asked Questions (FAQ)
- What makes A-frame houses ideal for South African climates? A-frame houses are perfect for South African climates because their steep rooflines help with rainwater drainage and provide natural ventilation. The design is adaptable for both hot, dry conditions and cooler, coastal environments, making it a versatile option for various regions.
- How much does it cost to build an A-frame house in South Africa? The cost of building an A-frame house can vary depending on location, materials, and size. On average, building an A-frame home in South Africa can range from R500,000 to R1,500,000, depending on the specifics of your design and location.
- Are A-frame houses energy-efficient? Yes, A-frame houses are energy-efficient. The design’s steep roof provides excellent insulation, and the high ceilings allow for natural ventilation, reducing the need for air conditioning and heating.
- Can A-frame houses be customized for larger families? Absolutely. While A-frame houses are often compact, they can be designed in larger configurations to accommodate bigger families. Additional rooms, larger living areas, and even multiple floors can be added depending on your needs.
- Are A-frame houses durable in extreme weather conditions? Yes, the triangular structure of an A-frame house makes it highly durable in extreme weather conditions. Its shape allows it to withstand strong winds and heavy rainfall, making it a great option for regions with unpredictable weather.


 English
English




