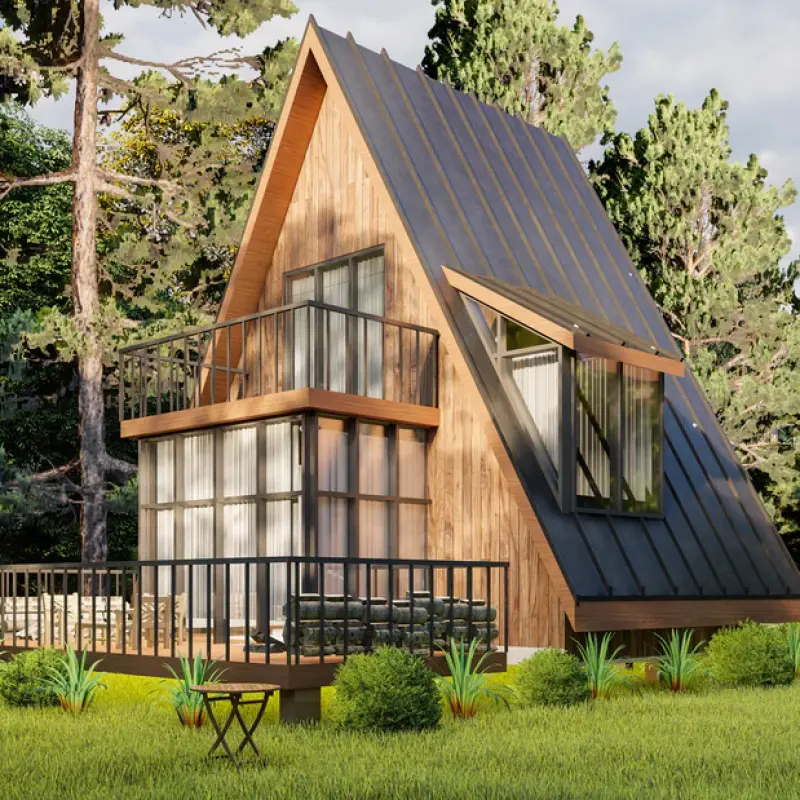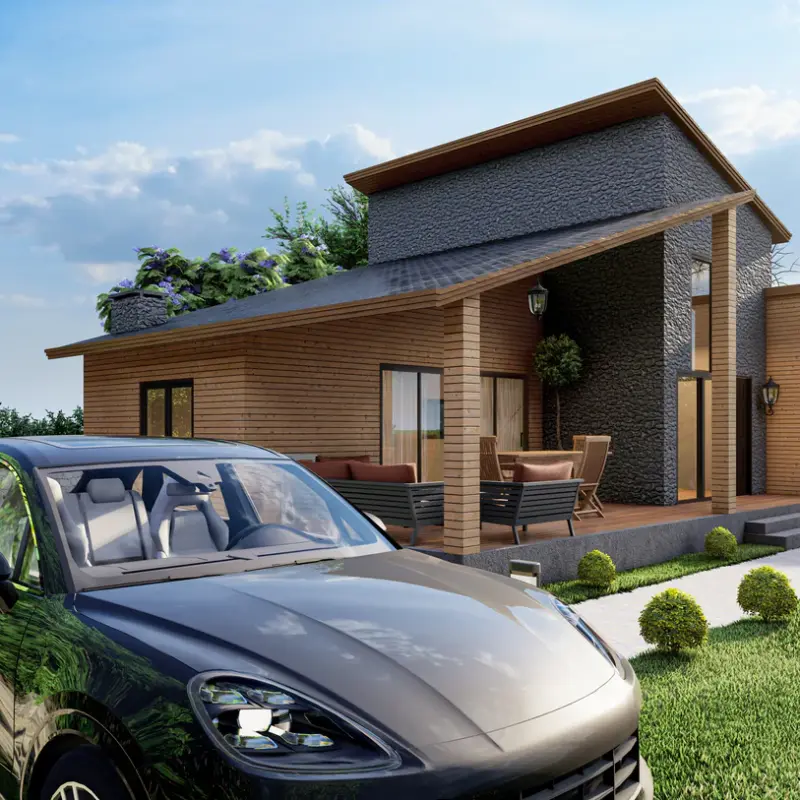When it comes to building your dream home, the right design can make all the difference. In Australia, where the natural landscapes range from coastal retreats to rural hideaways, A-frame house plans have become an ideal choice for homeowners seeking a balance between functionality, beauty, and sustainability. Whether you’re looking to design a home by the ocean or nestled in the countryside, A-frame house plans offer the perfect blueprint for both coastal and rural living.
Why A-Frame House Plans Are Perfect for Australia’s Coastal and Rural Living
Australia is known for its diverse and expansive natural beauty, and A-frame houses are a popular choice for those looking to harmonize their home with the environment. The A-frame design, characterized by its steep roofline and triangular shape, is both practical and aesthetic, making it perfect for various Australian climates.
In coastal regions, the angled roof helps combat the harsh coastal elements, such as wind and rain, while maximizing ocean views. The wide-open living spaces and large windows typical of A-frame houses allow homeowners to enjoy the stunning natural scenery while maintaining energy efficiency. On the other hand, rural properties benefit from the simplicity and strength of the A-frame structure, which can withstand the rugged Australian landscape. Whether you are located by the sea or in the heart of the outback, the A-frame house seamlessly fits in with nature, providing shelter, comfort, and an unmatched connection to the outdoors.
A-Frame House Plans: Features That Make Them Ideal for Australian Living
Compact Yet Spacious Design
One of the most notable features of A-frame house plans is their ability to maximize space in a compact footprint. The simple and efficient design includes open-plan living areas, often integrated with a spacious porch that brings the outdoors inside. In a home with a total area of around 529 sq. ft., like our A-frame design, every inch is utilized effectively. The open living room, kitchen, and bedroom flow seamlessly into one another, creating an inviting space that feels larger than it actually is.
Versatility for Different Lifestyles
A-frame house plans in Australia are not one-size-fits-all. Their simplicity allows for easy customization, making them adaptable for families, singles, or retirees. The generous living areas of A-frame homes can be tailored to meet the specific needs of homeowners. Whether you're seeking a cozy coastal retreat or a spacious rural getaway, A-frame homes can be built with a variety of features, from additional bedrooms to outdoor living spaces. This versatility makes A-frame homes suitable for both permanent residences and holiday getaways, offering a versatile foundation for different lifestyles.
Energy Efficiency and Sustainability
Sustainability is a key concern in Australia, particularly in rural and coastal areas where the weather conditions can be extreme. A-frame house plans are an excellent choice for eco-conscious homeowners due to their energy-efficient design. The steep rooflines reduce heat absorption and allow for better ventilation, which helps keep the interior of the house cool during hot summer months. Additionally, the A-frame’s symmetrical structure allows for easy installation of solar panels, which are ideal for rural or coastal living, where power supply may be limited.
Optimal Use of Outdoor Spaces
Australia’s climate encourages outdoor living, and A-frame houses often come with expansive porches or decks that can be customized into outdoor entertainment spaces. These areas are perfect for taking advantage of the beautiful Australian weather, whether you're enjoying a sunset on the coast or taking in the expansive views of the countryside. The A-frame structure allows for large glass windows that bring in natural light, further enhancing the connection between indoor and outdoor spaces.
A-Frame House Plans: Design Features and Layout
Let’s take a closer look at the specific features of a typical A-frame house plan designed for Australian living:
- Total Area: 529 sq. ft.
- Ground Floor Dimensions: 26'-3" x 23'-9"
- Living Room (168.9 sq. ft.): A spacious living room perfect for relaxing and entertaining.
- Bedroom (74 sq. ft.): A cozy retreat for rest and relaxation.
- Kitchen (67.3 sq. ft.): A well-designed, efficient kitchen that maximizes space.
- Bathroom (43.6 sq. ft.): A functional bathroom with modern fixtures.
- Porch (105.2 sq. ft.): A large porch that serves as an outdoor living space for enjoying the outdoors.
The design of the A-frame house maximizes space while keeping the overall footprint compact and functional. This layout is ideal for coastal or rural living where space is often limited, but the desire for a comfortable, efficient home remains paramount.
Why Choose A-Frame House Plans for Coastal and Rural Areas in Australia?
1. Resilience to Weather Conditions
A-frame houses are incredibly resilient to harsh weather conditions. The steep roof allows rain and snow to slide off easily, preventing build-up and minimizing the risk of leaks or water damage. This is particularly important in coastal areas where saltwater exposure and heavy storms can cause wear and tear on traditional rooflines.
2. Strong Connection to Nature
A-frame houses offer large windows and open spaces, which enhance the connection to the natural surroundings. Whether you’re waking up to views of the beach or gazing out over the rural landscape, A-frame houses provide a unique opportunity to embrace nature while still enjoying modern comforts.
3. Adaptable to Various Locations
Whether you're building on a steep hillside or a flat coastal plain, A-frame house plans can be adapted to suit any location. The simple, yet striking design allows for easy integration into a variety of environments without compromising on comfort or aesthetics.
4. Lower Maintenance Costs
The triangular shape of A-frame houses makes them less prone to the issues that affect traditional homes, such as roof leaks or foundation cracks. This lower-maintenance design is an appealing option for homeowners who want to minimize upkeep, especially in remote or rural locations where services may be limited.
FAQs: Common Questions About A-Frame House Plans in Australia
1. Are A-frame houses suitable for coastal living?
Yes, A-frame houses are perfect for coastal living due to their steep rooflines, which help with water runoff and reduce the risk of roof damage from storms or saltwater exposure. The open design also allows for stunning views of the ocean.
2. Can A-frame houses be customized?
Absolutely! A-frame houses are versatile and can be customized to fit your specific needs. Whether you need additional bedrooms, an extended porch, or extra storage space, A-frame plans can be tailored to suit your preferences.
3. How energy-efficient are A-frame houses?
A-frame houses are energy-efficient due to their steep rooflines, which reduce heat absorption and improve ventilation. This design is ideal for Australia’s hot summers and can help lower cooling costs.
4. What is the typical size of an A-frame house?
A-frame house plans come in various sizes, but a typical design features a footprint of around 529 square feet. This compact size is ideal for individuals or small families who want a functional and cozy home.
5. Are A-frame houses easy to maintain?
Yes, A-frame houses have a simple structure with fewer corners, making them easier to maintain than traditional homes. The steep roofline reduces the risk of leaks, and the straightforward design minimizes wear and tear.


 English
English




