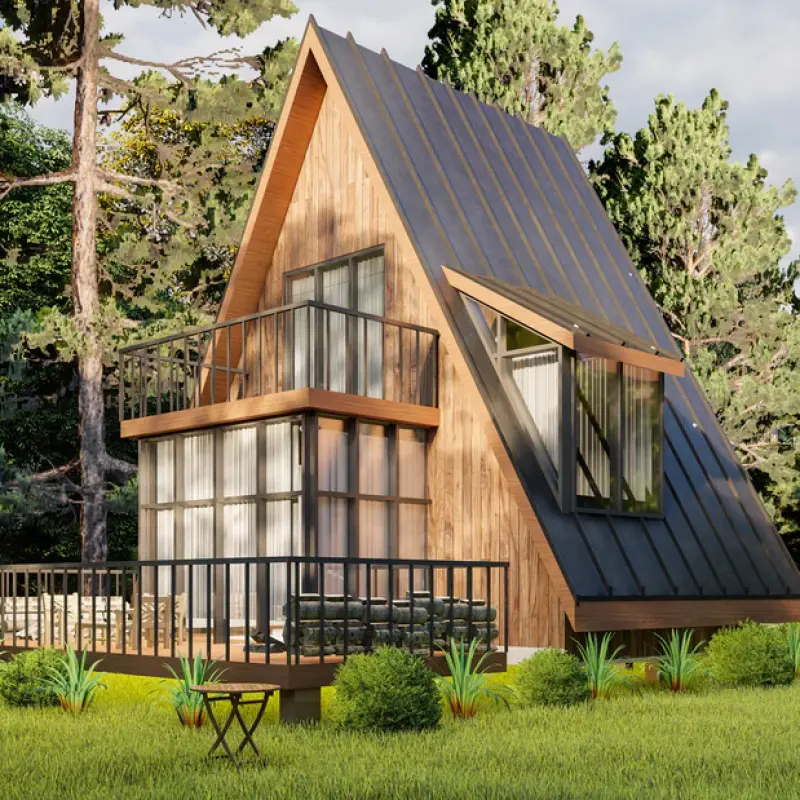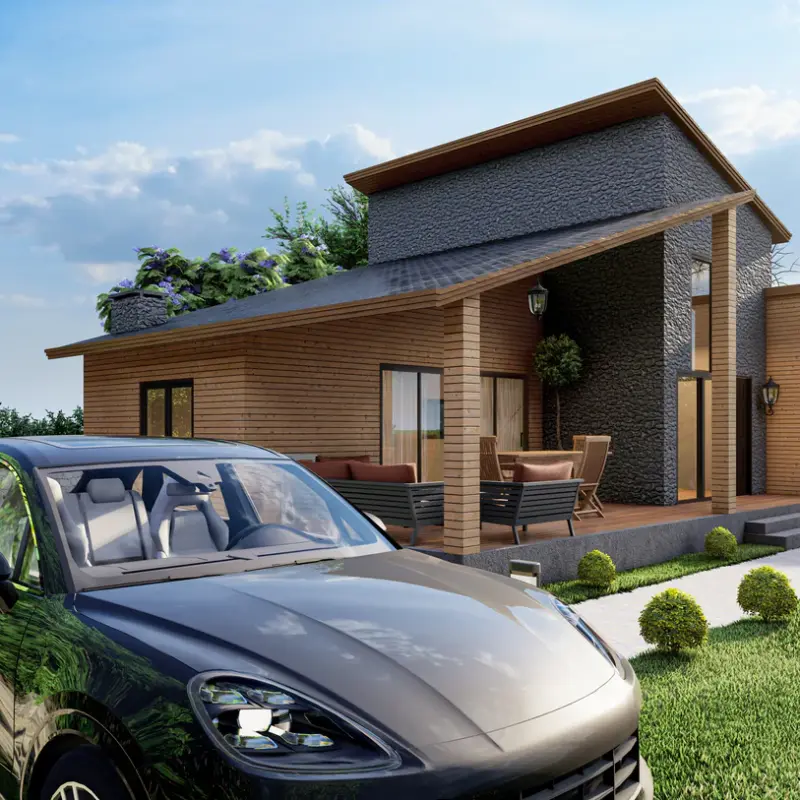Welcome to A-Frame Plans!
If you’re dreaming of an A-frame house that offers both charm and functionality, you’re in the right place. At A-Frame Plans, we are committed to helping you realize your vision of the perfect A-frame home. Today, we’ll explore one of our most exciting offerings: A-Frame House Plans with Basements. This design feature provides practical and stylish solutions for extra space in your home.
Why Consider A-Frame House Plans with a Basement?
A basement can transform your A-frame home from a simple shelter into a versatile living space. Whether you need extra storage, additional living areas, or a cozy retreat, incorporating a basement into your A-frame house design offers numerous benefits. Let’s delve into why an A-frame house with a basement might be the perfect choice for you.
1. Maximizing Space Efficiency
One of the primary advantages of adding a basement to your A-frame house plan is the opportunity to maximize space efficiency.
Advantages of Basement Spaces
Additional Living Areas: A basement can serve as a family room, game room, or even a second living area.
Extra Storage: It provides ample space for storing seasonal items, sports equipment, or home maintenance supplies.
Guest Accommodations: A finished basement can be transformed into a guest bedroom or an in-law suite.
2. Enhanced Home Value
Investing in an A-frame house with a basement can significantly boost your home’s market value.
How a Basement Adds Value
Increased Square Footage: More living space translates to higher property value.
Appealing Features: Basements can be customized with features like wet bars, home theaters, or fitness centers, which can attract potential buyers.
3. Energy Efficiency Benefits
Basements offer natural advantages in terms of energy efficiency.
Energy Efficiency of Basements
Temperature Regulation: Basements tend to be cooler in the summer and warmer in the winter, which can help in reducing your energy bills.
Improved Insulation: A well-insulated basement can contribute to the overall thermal efficiency of your home.
A-Frame House Plans with Basement: What to Look For
When choosing an A-frame house plan with a basement, there are several factors to consider to ensure you get the most out of your investment.
1. Design Flexibility
Look for plans that offer flexibility in basement design.
Features to Consider
Open Floor Plans: An open layout allows for more creative uses of basement space.
High Ceilings: Higher ceilings can make the basement feel more spacious and less cramped.
Windows and Lighting: Ensure the design includes proper windows and lighting to make the basement feel inviting.
2. Structural Considerations
Ensure that the plan you choose meets all structural requirements.
Structural Aspects to Review
Foundation Design: A strong foundation is crucial for the stability of both the A-frame structure and the basement.
Drainage Solutions: Proper drainage systems prevent water issues and keep your basement dry.
3. Customization Options
Check for customization options that fit your specific needs.
Customization Ideas
Room Configurations: Choose from different room layouts for offices, studios, or recreation rooms.
Finishing Touches: Look for plans that allow you to customize finishes and fixtures to match your style.
Popular A-Frame House Plans with Basements
Here are some popular A-frame house plans that include a basement, each offering unique features and designs.
1. The Alpine Retreat
Description: A spacious A-frame house with a large, open basement perfect for a home theater or game room.
Features: High ceilings, large windows, and a walkout basement.
2. The Family Lodge
Description: Designed for families, this A-frame house includes a finished basement with multiple rooms for children and guests.
Features: Extra bedrooms, a large recreational area, and a cozy fireplace.
3. The Modern Escape
Description: A sleek, modern A-frame home with a minimalist basement design.
Features: Clean lines, open spaces, and energy-efficient elements.
How to Get Started with Your A-Frame House Plan with a Basement
Ready to start your A-frame house project? Here’s a step-by-step guide to help you get started.
1. Choose Your Plan
Browse through our selection of A-frame house plans with basements. Consider your needs, preferences, and budget.
2. Customize Your Design
Work with our team to customize your chosen plan. Adjust room sizes, finishes, and layouts to suit your vision.
3. Begin Construction
With your plan in hand, you can start the construction process. Our team offers guidance and support to ensure a smooth building experience.
4. Enjoy Your New Home
Once construction is complete, you can enjoy your new A-frame home with a versatile and functional basement space.


 English
English




