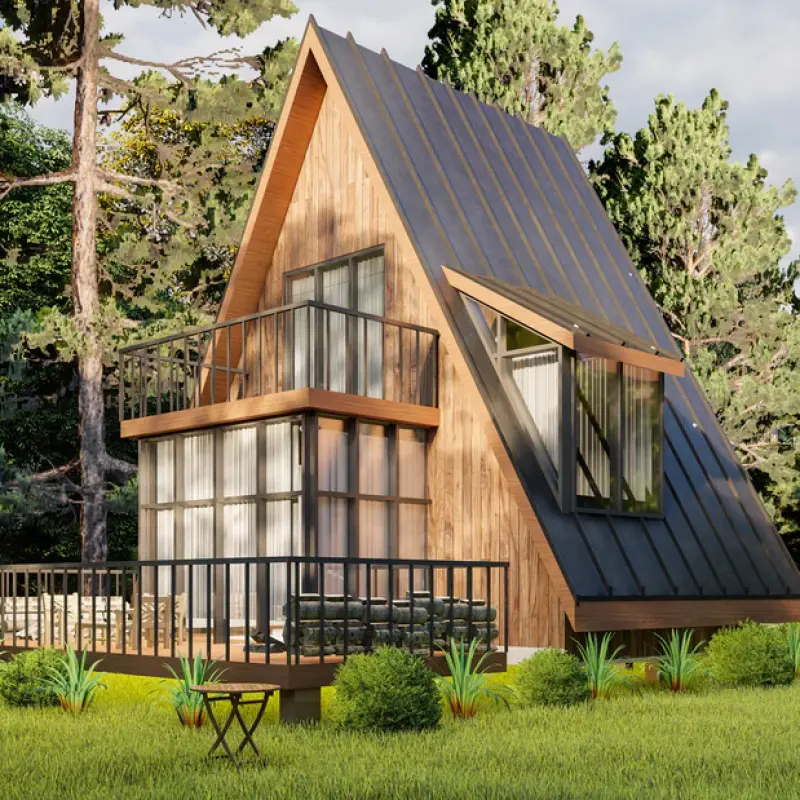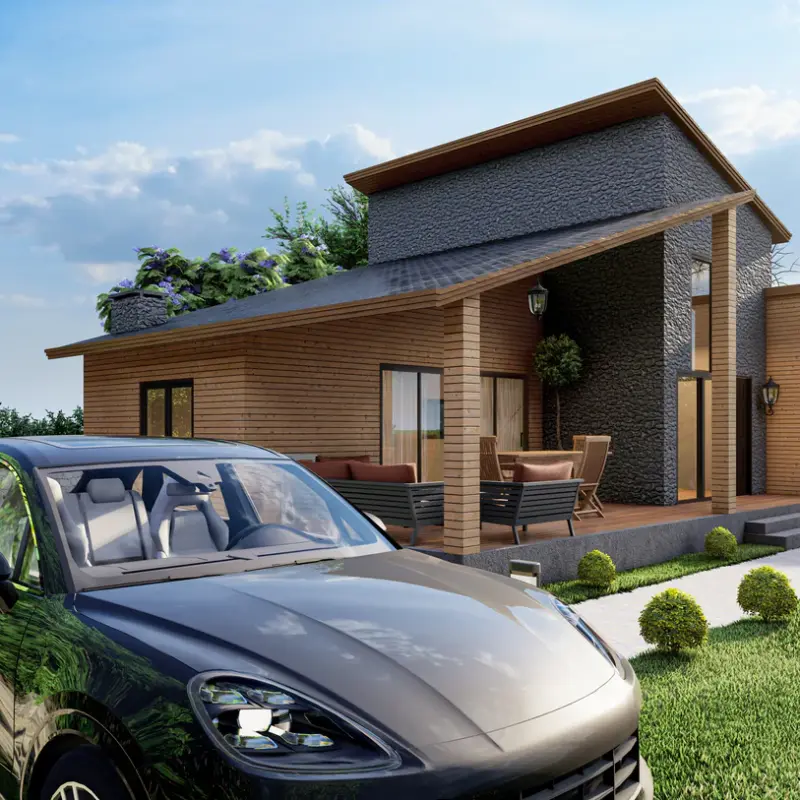If you’re dreaming of a stylish yet functional home, A-Frame Plans offers the ideal solution with our modern A-frame house plans. As a premier brand and a proud subsidiary of Shopisell Ltd, we are dedicated to turning your vision of the perfect A-frame home into a reality. Our mission is to deliver exceptional home designs that merge aesthetic appeal with functional excellence. In this article, we will explore the benefits of modern A-frame house plans, the features that make them stand out, and how A-Frame Plans can help you achieve your dream home.
Why Choose Modern A-Frame House Plans?
1. Unique Aesthetic Appeal
Modern A-frame houses stand out due to their distinctive triangular shape, which offers a sleek, contemporary look that fits seamlessly into various environments. This architectural style not only attracts attention but also maximizes natural light and integrates well with natural surroundings.
Stylish Design: The geometric design of A-frame houses provides a striking visual appeal. With clean lines and minimalistic aesthetics, modern A-frame houses create a stylish and inviting atmosphere.
Natural Light: The sloped roof design allows for large windows that bring in ample natural light, creating bright and airy interiors.
2. Efficient Use of Space
One of the biggest advantages of modern A-frame house plans is their efficient use of space. The open-concept design of these homes maximizes the available space, making them ideal for both small and large families.
Open Floor Plans: Modern A-frame house plans typically feature open floor layouts that enhance the sense of space and flow.
Versatile Layouts: These designs often include flexible spaces that can be adapted for various uses, from living areas to home offices.
3. Energy Efficiency
Modern A-frame houses are designed with energy efficiency in mind. The shape of the A-frame can contribute to lower energy bills and a more sustainable living environment.
Thermal Efficiency: The A-frame design helps to maintain a comfortable indoor temperature, reducing the need for excessive heating or cooling.
Sustainable Materials: Many modern A-frame house plans incorporate eco-friendly materials and energy-efficient features like solar panels and high-quality insulation.
Key Features of Modern A-Frame House Plans
1. Contemporary Interiors
Modern A-frame houses offer a range of contemporary interior design options that align with current trends while providing comfort and functionality.
Minimalist Design: Embrace simplicity with clean lines, neutral colors, and functional furniture. Minimalist interiors focus on essential elements, avoiding clutter and enhancing the overall aesthetic.
High-Quality Finishes: Modern A-frame plans feature premium finishes like hardwood floors, sleek countertops, and stylish fixtures.
2. Large Windows and Skylights
One of the defining features of modern A-frame houses is their use of large windows and skylights that enhance the connection between indoor and outdoor spaces.
Expansive Views: Large windows offer breathtaking views of the surroundings and allow natural light to flood the interior.
Skylights: Adding skylights can further brighten up the space and create a connection with the sky above.
3. Open and Airy Living Spaces
Modern A-frame house plans emphasize open and airy living spaces that create a sense of freedom and relaxation.
High Ceilings: The steeply angled roof design creates high ceilings that make rooms feel more spacious and open.
Open Concept: The open layout promotes a sense of unity among different areas of the home, making it ideal for entertaining guests and family gatherings.
4. Outdoor Living Areas
Modern A-frame house plans often include well-designed outdoor living areas that extend the living space beyond the interior.
Decks and Patios: Outdoor decks and patios provide spaces for relaxation and outdoor dining.
Outdoor Fireplaces: Some plans include outdoor fireplaces that offer a cozy spot for evening gatherings.
How A-Frame Plans Can Help You Achieve Your Dream Home
At A-Frame Plans, we are committed to helping you design and build a home that reflects your personal style and meets your needs. Here’s how we can support you throughout your home-building journey:
1. Exceptional Quality
Our house plans are crafted by skilled architects and designers who focus on creating high-quality, detailed plans for a successful building experience.
Expert Designs: Our team of professionals designs each plan with attention to detail, ensuring that every aspect of the home is functional and aesthetically pleasing.
Comprehensive Plans: We provide detailed plans that include floor layouts, elevations, and construction details to guide you through the building process.
2. Wide Range of Designs
We offer a diverse collection of A-frame home plans that cater to various tastes and needs.
Variety of Options: Whether you’re looking for a small cabin or a spacious family home, we have a range of designs to choose from.
Customization Services: We offer customization options to help you modify our plans to better fit your vision and requirements.
3. Affordable Pricing
We strive to provide high-quality house plans at competitive prices, making it easier for you to access the best designs for your new home.
Value for Money: Our affordable pricing ensures that you receive excellent value without compromising on quality.
Cost-Effective Solutions: We offer plans that fit various budgets while maintaining high standards of design and functionality.
4. Dedicated Support
From selecting the ideal plan to offering guidance during the construction process, our team is here to provide exceptional customer support.
Personal Assistance: Our team is available to answer your questions, offer advice, and support you throughout your home-building project.
Ongoing Support: We are committed to being there for you every step of the way, ensuring a smooth and successful construction experience.


 English
English




