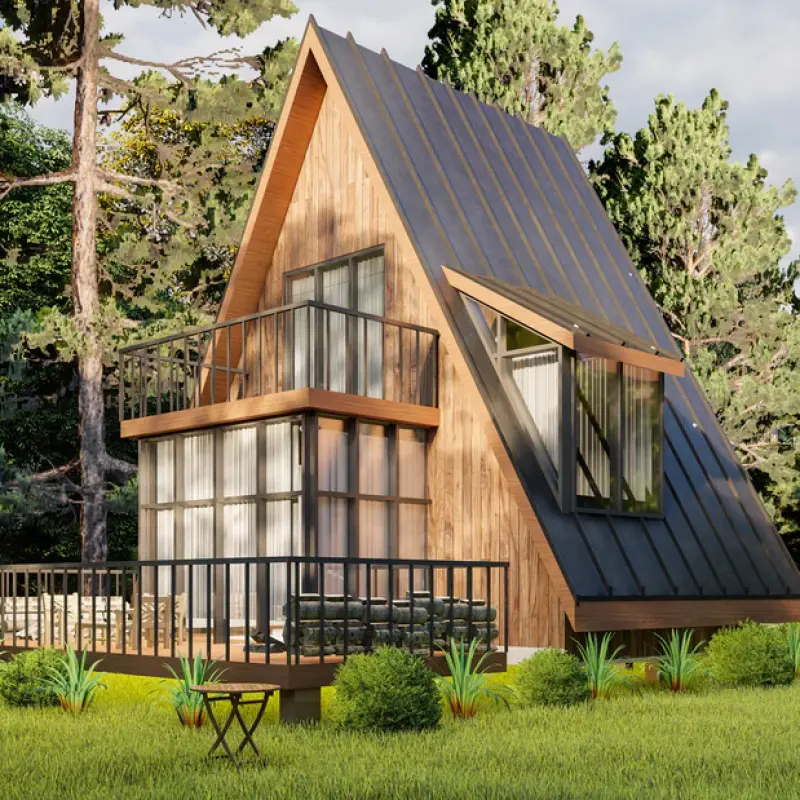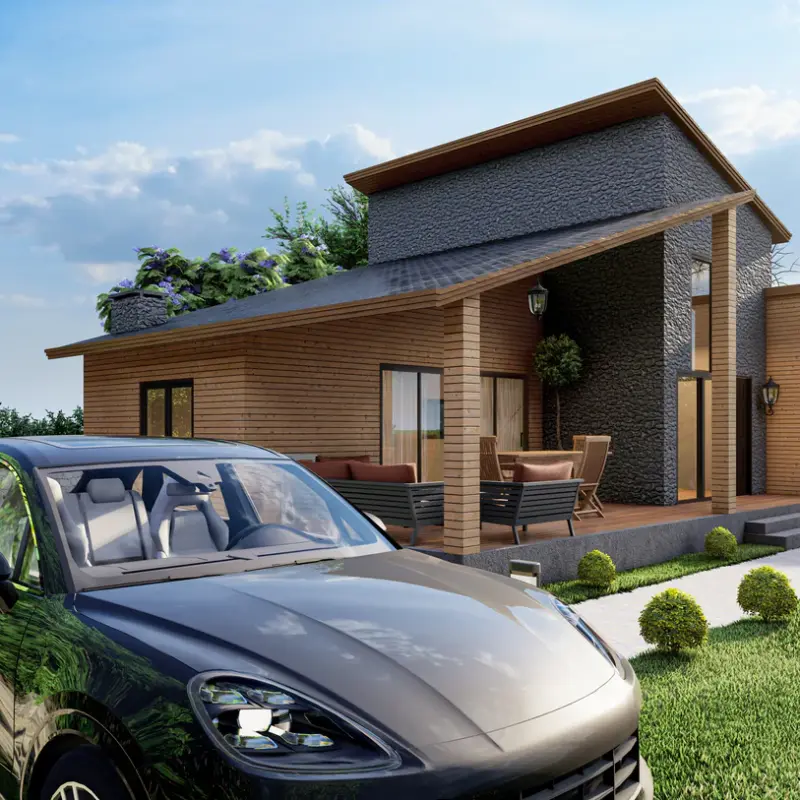Welcome to A-Frame Plans!
A-Frame Plans is a premier brand and a proud subsidiary of Shopisell Ltd. We are dedicated to helping you turn your dream of a perfect A-frame home into a reality. Our mission is to provide you with top-notch home designs that blend aesthetic appeal with functional excellence.
Our Mission
At A-Frame Plans, our mission is to offer a variety of high-quality A-frame house plans that cater to different tastes and needs. We are passionate about design and committed to delivering solutions that inspire and support your home-building or renovation projects.
Why Choose A-Frame Plans?
Exceptional Quality
Our house plans are designed by skilled architects and designers who focus on creating high-quality, detailed plans that ensure a successful building experience.
Wide Range of Designs
We offer a diverse collection of A-frame home plans, each crafted to offer a unique and attractive design solution for your new home or renovation project.
Customization Services
We understand that every project has its own requirements. Our team is here to assist you with customizing our plans to perfectly suit your vision and needs.
Affordable Pricing
We strive to provide excellent value with our competitively priced plans, making it easier for you to access high-quality A-frame home designs.
Dedicated Support
From selecting the ideal plan to offering guidance during the construction process, our team is committed to providing exceptional customer support throughout your project.
Thank you for choosing A-Frame Plans to be a part of your home-building journey. We are excited to help you create a space that is both beautiful and functional, reflecting your personal style and preferences.
For any questions or support, please do not hesitate to contact us:
Email: [email protected]
Phone: +90 533 454 12 33
Address: London, UK
We look forward to working with you to build your dream A-frame home!
The Appeal of A-Frame House Plans with Open Floor Plans
A-frame houses have long been admired for their unique triangular shape and efficient use of space. One of the most popular features in modern A-frame house plans is the open floor plan. This design trend has become increasingly favored for its ability to create a spacious, airy, and connected living environment. Let's explore why A-frame house plans with open floor plans are the perfect choice for your new home.
What is an Open Floor Plan?
An open floor plan is a layout that eliminates walls separating the main living areas. Instead of having distinct rooms for the kitchen, living room, and dining room, these spaces flow into one another, creating a seamless and unified space. This design concept has gained popularity for several reasons:
Enhanced Natural Light: With fewer walls, natural light can permeate the entire living area, creating a bright and welcoming atmosphere.
Improved Traffic Flow: Open floor plans make it easier to move around the house, promoting better flow and interaction among family members and guests.
Flexible Space: The open layout allows for versatile use of space, accommodating various activities and furniture arrangements.
Modern Aesthetic: Open floor plans contribute to a modern, minimalist look that is both stylish and functional.
Benefits of A-Frame House Plans with Open Floor Plans
Spaciousness and Light
One of the most significant advantages of open floor plans is the sense of spaciousness they provide. A-frame houses, with their steeply pitched roofs and high ceilings, naturally lend themselves to an open layout. This design amplifies the feeling of space and allows natural light to flood the interior, enhancing the overall ambiance of the home.
Versatility in Design
Open floor plans offer incredible flexibility in interior design. Without the constraints of walls, you can create a cohesive and harmonious look throughout your home. Whether you prefer a contemporary, rustic, or eclectic style, an open floor plan allows you to experiment with different design elements and create a space that truly reflects your personality and lifestyle.
Social and Family Interaction
The open layout of an A-frame house plan encourages social interaction and family bonding. The absence of walls means that family members can engage in different activities while still being in the same space. For instance, parents can cook in the kitchen while keeping an eye on their children playing in the living room. This connectivity fosters a sense of togetherness and enhances the overall quality of family life.
Flexibility for Entertaining
If you love hosting gatherings and entertaining guests, an open floor plan is ideal. The seamless flow between the kitchen, dining area, and living room creates a perfect setting for social events. Guests can mingle and move freely, and the host can interact with everyone without feeling isolated in a separate room.
Maximizing Views
A-frame houses are often built in scenic locations, such as near lakes, mountains, or forests. An open floor plan allows you to maximize these views, as there are no walls obstructing sightlines. Large windows and glass doors can further enhance the connection between the interior and the beautiful surroundings, creating a serene and picturesque living environment.
Designing Your A-Frame House with an Open Floor Plan
When designing your A-frame house with an open floor plan, there are several key considerations to keep in mind to ensure the space is both functional and aesthetically pleasing.
Zoning the Space
While an open floor plan eliminates walls, it's essential to create distinct zones for different activities. This can be achieved through thoughtful furniture arrangement, area rugs, and lighting. For example, a large sectional sofa can define the living area, while a dining table and chairs create a separate dining space. Proper zoning helps maintain order and ensures that each area serves its intended purpose.
Cohesive Design Elements
To achieve a harmonious look, use cohesive design elements throughout the open space. Consistent color schemes, materials, and finishes create a unified aesthetic. For instance, using the same flooring material in the kitchen, dining, and living areas can tie the spaces together seamlessly.
Strategic Lighting
Lighting plays a crucial role in an open floor plan. A mix of ambient, task, and accent lighting can enhance the functionality and ambiance of each zone. Pendant lights over the kitchen island, a statement chandelier in the dining area, and recessed lighting in the living room can create a well-lit and inviting space.
Storage Solutions
One challenge of open floor plans is the lack of walls for storage. To address this, incorporate built-in storage solutions, such as shelving, cabinets, and storage benches. These can help keep the space organized and clutter-free without compromising the open feel.
Customizing Your A-Frame House Plan
At A-Frame Plans, we understand that every homeowner has unique needs and preferences. Our customization services allow you to tailor our open floor plan designs to suit your specific requirements. Whether you want to add a home office, create a larger kitchen, or incorporate additional storage, our team is here to help you bring your vision to life.
Affordable Pricing
We believe that high-quality home designs should be accessible to everyone. Our A-frame house plans with open floor plans are competitively priced, offering excellent value for your investment. With our affordable pricing, you can achieve your dream home without breaking the bank.
Dedicated Support
Building a home can be a complex and challenging process, but you don't have to navigate it alone. Our dedicated support team is here to assist you every step of the way. From selecting the ideal plan to providing guidance during construction, we are committed to ensuring your home-building experience is smooth and successful.


 English
English




