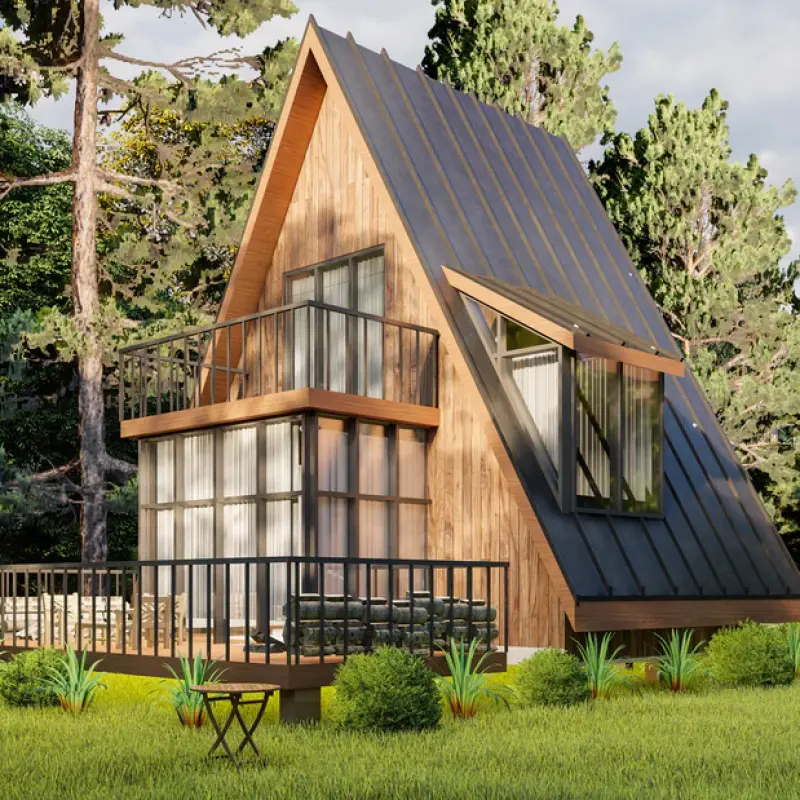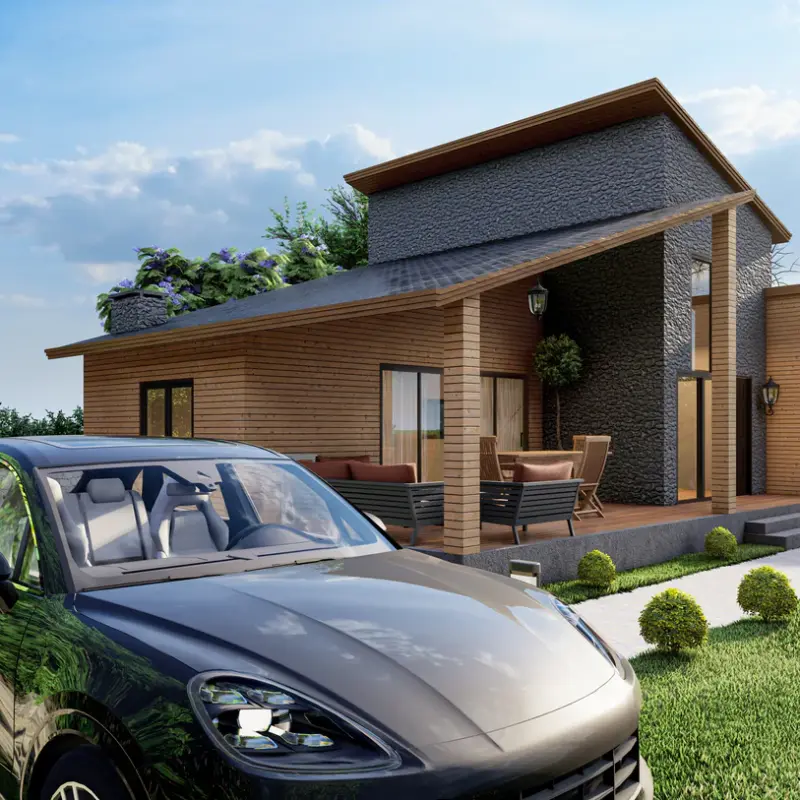In recent years, Accessory Dwelling Units (ADUs) have gained popularity as a flexible and functional solution for homeowners looking to maximize the use of their backyard space. Among the various design options, A-frame house plans have emerged as one of the most sought-after choices due to their compact, efficient, and stylish design. This article will explore how ADU A-frame house plans offer homeowners a unique opportunity to create a functional backyard home that blends seamlessly with modern living needs.
The Appeal of ADU A-Frame House Plans
ADUs, also known as granny flats, backyard cottages, or secondary suites, are small, self-contained living spaces that can be built on the same property as a primary residence. These structures serve various purposes, such as providing additional living space for family members, guests, or tenants, or creating a home office, studio, or rental unit.
When it comes to ADU A-frame house plans, these designs offer an attractive combination of form and function. The distinctive triangular roofline of an A-frame structure provides ample vertical space and unique architectural appeal. The steep roof not only adds to the aesthetic charm but also ensures efficient water runoff, making it a practical choice in areas with heavy rainfall or snow. Additionally, the open interior layout maximizes the usable space, which is essential when working with a smaller footprint.
For homeowners looking to create a cozy, stylish, and versatile living space in their backyard, A-frame ADU house plans provide a perfect balance of functionality, efficiency, and design.
The Benefits of ADU A-Frame House Plans
1. Maximized Use of Space
One of the most significant advantages of A-frame house plans is their efficient use of space. With a compact footprint of 529 square feet, these homes are designed to maximize every inch of available space. The open floor plan creates a sense of spaciousness, with distinct areas for a living room, kitchen, bedroom, bathroom, and porch, all within a small footprint. For homeowners looking to make the most of their backyard, A-frame ADUs offer an ideal solution.
2. Cost-Effectiveness
Building an ADU A-frame house is often more cost-effective than constructing a larger, traditional home. The simplicity of the A-frame design reduces construction costs, making it an affordable option for homeowners looking to add a secondary dwelling to their property. With fewer materials required for the steep roof and walls, the A-frame structure is both a practical and budget-friendly choice.
3. Energy Efficiency
A-frame house plans are inherently energy-efficient due to their sloping roof, which helps to regulate the temperature inside. The steep roofline allows for natural ventilation, while the shape of the structure minimizes heat loss, reducing the need for heating or air conditioning. These energy-efficient features make A-frame ADUs an environmentally friendly option, helping homeowners save on energy bills while minimizing their carbon footprint.
4. Design Flexibility
A-frame house plans are highly customizable, allowing homeowners to adapt the design to their specific needs and preferences. Whether you're interested in adding larger windows for natural light, incorporating eco-friendly materials, or adjusting the floor plan to suit your lifestyle, A-frame designs offer endless possibilities for personalization. With their unique architectural style, A-frame ADUs can blend seamlessly with various landscaping styles, from modern minimalist to rustic charm.
Key Features of ADU A-Frame House Plans
ADU A-frame house plans are designed to be compact, efficient, and functional. Below are the key features that make these homes a great choice for backyard living.
- Living Room: The living room, measuring 168.9 square feet, is designed to be an inviting and comfortable space for relaxation and socializing. With its open layout, this area transitions seamlessly into the rest of the home, creating a spacious and airy feel.
- Kitchen: The kitchen, measuring 67.3 square feet, is efficiently designed to provide all the essential amenities without sacrificing style. It features modern appliances and clever storage solutions, making it perfect for cooking and entertaining.
- Bedroom: The bedroom, spanning 74 square feet, offers a cozy retreat for rest and relaxation. Despite its compact size, the room is thoughtfully designed to provide comfort and functionality, ensuring that homeowners can unwind in a peaceful environment.
- Bathroom: The bathroom, measuring 43.6 square feet, is designed for convenience and efficiency. It includes a shower and bath, offering the perfect combination of relaxation and practicality.
- Porch: One of the standout features of A-frame ADUs is the spacious porch, which measures 105.2 square feet. This outdoor living space provides an extension of the home, allowing homeowners to enjoy the fresh air and spend time outdoors.
Indoor-Outdoor Living with A-Frame ADUs
A-frame house plans are perfect for those who enjoy outdoor living. With the inclusion of a large porch and an open floor plan, these homes provide seamless indoor-outdoor living. Whether it's enjoying morning coffee on the porch, hosting outdoor gatherings, or simply relaxing in the backyard, the A-frame design encourages a lifestyle that embraces nature and comfort.
The flexibility of A-frame ADUs also makes them ideal for multi-purpose use. Homeowners can transform the space into a guest house, rental unit, or home office, depending on their needs. The efficient use of space, combined with the aesthetic charm of the A-frame design, makes it a great addition to any backyard.
Sustainable Living with ADU A-Frame House Plans
Sustainability is a key consideration for many homeowners today. A-frame house plans are inherently sustainable due to their efficient use of space and energy-saving features. By incorporating eco-friendly materials, solar panels, and rainwater harvesting systems, homeowners can further enhance the sustainability of their ADU. Additionally, the smaller footprint of A-frame homes means less environmental impact compared to larger, traditional homes.
Conclusion: Embrace the Flexibility of ADU A-Frame House Plans
ADU A-frame house plans offer an incredible opportunity for homeowners to create a functional, stylish, and energy-efficient living space in their backyard. With their unique design, efficient use of space, and customizable features, these homes provide a versatile solution for a variety of needs. Whether you're looking to create a guest house, rental unit, or personal retreat, an A-frame ADU is a fantastic choice.
Embrace the charm and functionality of A-frame ADUs and transform your backyard into a beautiful, practical space that enhances your lifestyle and living options.
Frequently Asked Questions (FAQs)
1. What is an ADU A-frame house?
An ADU (Accessory Dwelling Unit) A-frame house is a compact, self-contained living space built on the same property as a primary residence. These homes feature a unique A-frame design, characterized by a steep, triangular roof that provides ample vertical space and efficient use of interior space.
2. What are the benefits of building an ADU A-frame house?
ADU A-frame houses offer several benefits, including cost-effectiveness, energy efficiency, and a compact design that maximizes the use of space. They also provide flexibility, allowing homeowners to create a guest house, rental unit, home office, or personal retreat in their backyard.
3. How much does it cost to build an ADU A-frame house?
The cost of building an ADU A-frame house can vary depending on factors such as location, materials, and customization. However, A-frame homes are generally more cost-effective than traditional houses due to their simple design and smaller footprint.
4. Can I customize my ADU A-frame house?
Yes, ADU A-frame houses are highly customizable. Homeowners can adjust the floor plan, choose eco-friendly materials, add windows for natural light, and incorporate other design elements to suit their needs and preferences.
5. Are A-frame homes energy-efficient?
Yes, A-frame homes are inherently energy-efficient due to their sloping roof, which helps regulate temperature and minimizes heat loss. Additionally, A-frame ADUs can be equipped with energy-saving features such as solar panels and high-performance insulation.


 English
English




