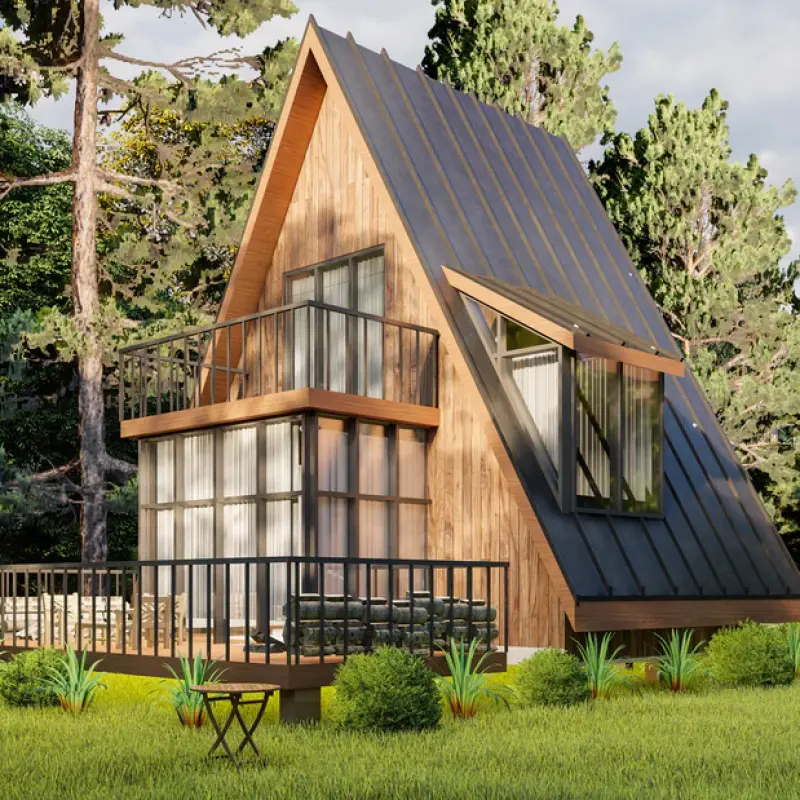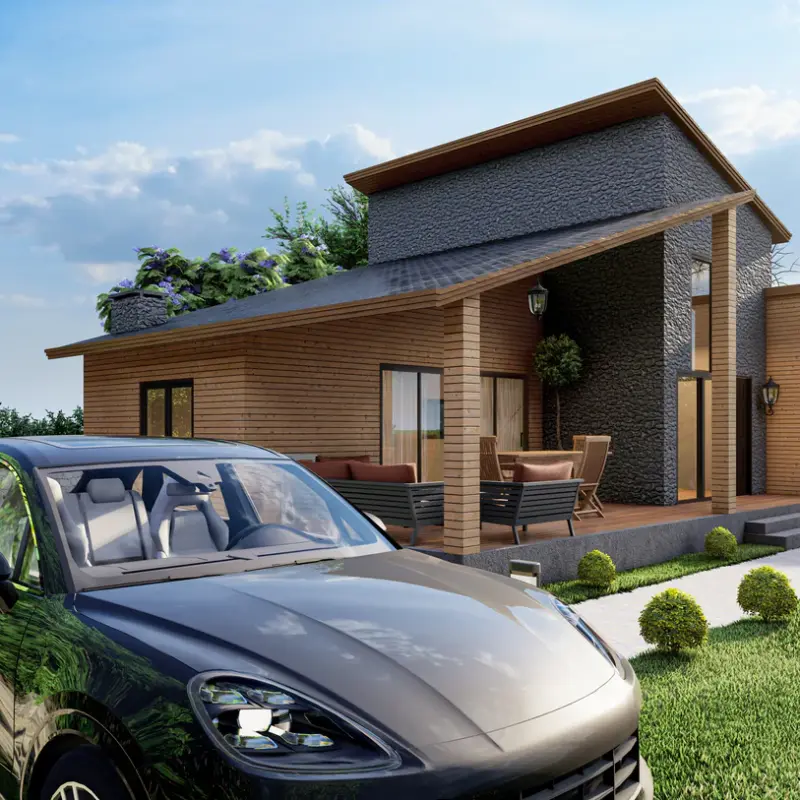Introduction
In the realm of home design, cottage house plans stand out as a perfect blend of charm, comfort, and functionality. Spanning a generous total area of 1,463.9 square feet, these homes are designed for those who value a cozy living environment without compromising on style. Whether you are looking to build a family retreat or a permanent residence, the allure of cottage living offers a unique lifestyle that celebrates simplicity and elegance.
The Heart of the Home: Kitchen and Dining Area
At the core of every cottage is its kitchen—a space that brings families together. The thoughtfully designed kitchen, measuring 73.2 square feet, is not just about cooking; it’s a place for creativity and connection. Adjacent to the kitchen is the dining room, a spacious 175.2 square feet, where delicious meals are shared, and memories are made. Picture evenings filled with laughter, heartfelt conversations, and delicious aromas wafting from your kitchen.
Welcoming Living Room for Gatherings
The living room, spanning an impressive 202.5 square feet, is the heart of the cottage. This expansive area invites you to relax and unwind after a long day. With its open layout, it seamlessly connects with the dining space, fostering a sense of togetherness. Imagine cozy family nights, holiday gatherings, or peaceful afternoons spent reading by the fireplace—this living room is designed for it all.
Tranquil Bedrooms: Your Private Retreat
A cottage is incomplete without restful retreats. The master bedroom, a generous 104.9 square feet, provides a serene escape where you can recharge. Two additional bedrooms offer comfort for family members or guests, ensuring everyone has a cozy space. The carefully planned bathroom and shower facilities add a touch of luxury, allowing you to pamper yourself at home.
Indoor-Outdoor Living: Balcony and Patio-Deck
The charm of cottage living extends beyond four walls. The outdoor areas enhance your living experience, starting with the delightful balcony. Measuring 53.3 square feet, it offers the perfect perch for morning coffee or evening stargazing. The spacious patio-deck, measuring 183 square feet, serves as an outdoor extension of your home, ideal for summer barbecues, family gatherings, or simply enjoying the fresh air.
Comprehensive Plans for Your Dream Home
Our cottage house plans come complete with detailed blueprints, including sections, elevations, and foundational plans. Every detail is meticulously crafted to ensure functionality and aesthetic appeal. Whether you're a first-time homeowner or a seasoned builder, these plans provide the foundation for your dream home.
Elevate Your Living Experience
If the idea of living in a cottage resonates with you, our cottage house plans offer an excellent starting point. With every detail tailored to reflect your lifestyle, you’ll create not just a house, but a home filled with warmth, love, and cherished moments. Step into the enchanting world of cottage living and begin your journey today.


 English
English




