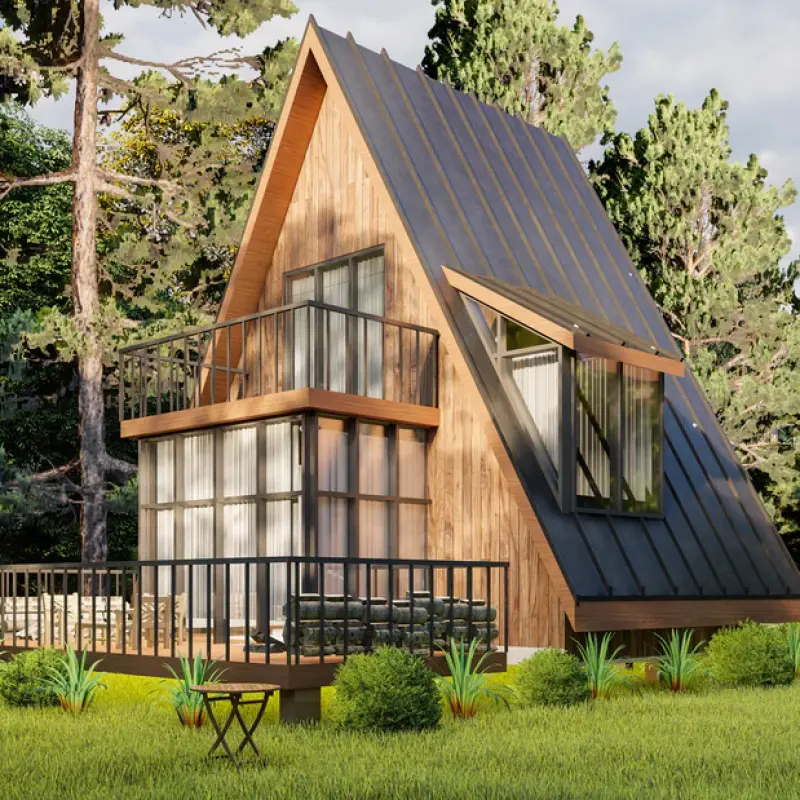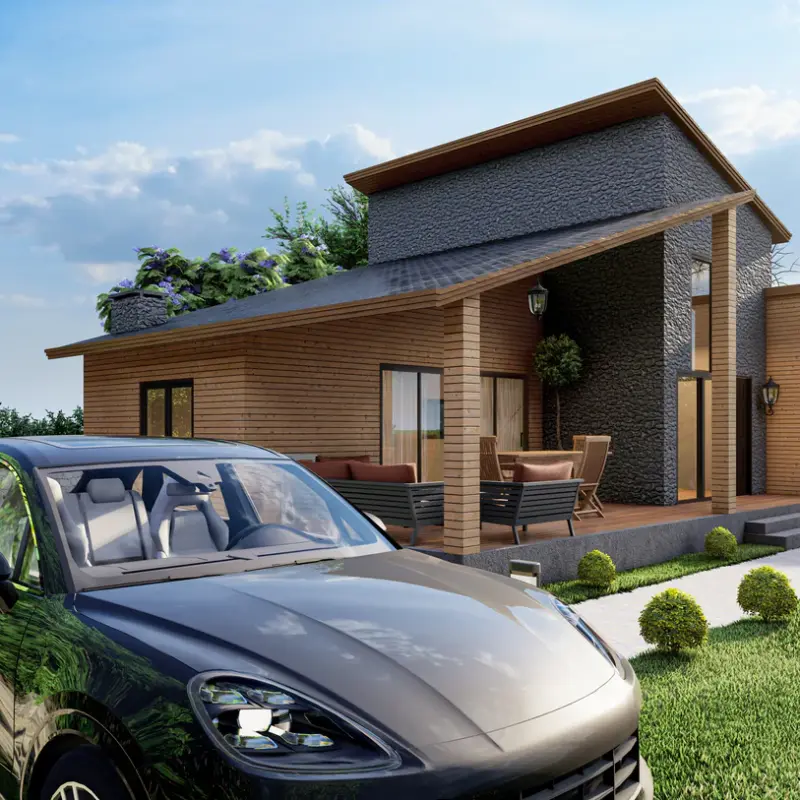Introduction: Embrace the Beauty of Rustic Living
Imagine a life where your home mirrors the beauty of the natural world around you—a place where simplicity meets modern design, where every square foot serves a purpose, and where the rhythm of your day is defined by the space you inhabit. This is what the Dunlap Hollow A-Frame Plans offer. Whether you're dreaming of a serene retreat nestled in the woods or a cozy hideaway by the lake, this A-frame house plan, with its timeless design and functional layout, is the ideal choice for those looking to build their perfect rustic retreat.
With a modest footprint of 529 square feet, the Dunlap Hollow A-Frame offers the perfect balance of space, comfort, and style. It’s a home that combines practicality with aesthetics, making it the ideal choice for individuals or couples seeking a minimalist yet sophisticated design. Let’s dive into the details and explore why this A-frame house plan might just be the perfect blueprint for your next home.
Design Overview: A Compact Yet Efficient Home
The Dunlap Hollow A-Frame is designed for those who value functionality without compromising on style. The total area of 529 square feet includes everything you need for comfortable living, from a welcoming living room to a private bedroom, and a thoughtfully laid-out kitchen. Every corner is meticulously crafted to ensure maximum use of space while maintaining an open, airy feel.
Key Features of the Dunlap Hollow A-Frame Plan
- Total Area: 529 sq. ft.
- Living Room: 168.9 sq. ft.
- Kitchen: 67.3 sq. ft.
- Bedroom: 74 sq. ft.
- Bathroom (Bath & Shower): 43.6 sq. ft.
- Porch: 105.2 sq. ft.
These features are not just measurements—they represent a lifestyle. From the spacious living room to the cozy bedroom and the inviting porch, this A-frame plan is designed to make every inch of space work for you.
Ground Floor Layout
The layout of the ground floor is as follows:
- Living Room (168.9 sq. ft.): A warm, spacious area perfect for relaxation or entertaining guests. With large windows, the living room invites natural light, making the space feel even larger.
- Bedroom (74 sq. ft.): Designed for comfort and simplicity, the bedroom offers a peaceful space to rest and recharge.
- Kitchen (67.3 sq. ft.): This efficient kitchen design allows for ease of cooking while maintaining a clean, modern look.
- Bathroom (43.6 sq. ft.): A well-appointed space to enjoy your daily routines.
- Porch (105.2 sq. ft.): The porch extends your living space, offering a spot to relax outdoors while enjoying nature.
Why Choose Dunlap Hollow A-Frame Plans?
1. The A-Frame Advantage: Timeless and Functional Design
The A-frame design is known for its distinctive, triangular shape, which not only gives it a unique aesthetic but also makes it structurally sound and energy-efficient. This design is perfect for anyone who loves rustic charm but also appreciates the benefits of modern construction. The simplicity of the A-frame structure means that it can be built efficiently and cost-effectively, all while providing an open, spacious feel inside.
2. Embrace the Outdoors with an Inviting Porch
One of the standout features of the Dunlap Hollow A-Frame Plan is its porch. At 105.2 square feet, this outdoor living area expands your space, allowing you to enjoy the fresh air and natural surroundings. Whether you're sipping coffee in the morning, reading a book, or watching the sunset, the porch provides the perfect spot for outdoor living.
3. Maximize Your Space
In a compact 529-square-foot layout, the design maximizes every inch to create a functional yet stylish living space. The open layout ensures a sense of spaciousness, while smart storage solutions allow you to keep your living areas clutter-free. This makes it an ideal choice for those who appreciate minimalist living or are looking to downsize without sacrificing comfort.
4. Sustainable and Cost-Effective Living
The A-frame structure is not only durable and efficient but also environmentally friendly. Its triangular roof naturally allows for better drainage, and its steep pitch can accommodate solar panels for sustainable energy use. The compact design of the Dunlap Hollow A-Frame reduces material costs, making it a cost-effective choice for building your dream home.
Customization: Make It Your Own
The beauty of the Dunlap Hollow A-Frame is that it can be tailored to suit your personal style and needs. Whether you’re looking to add extra windows to enjoy panoramic views, incorporate more sustainable materials, or even customize the layout, this house plan is designed to be flexible and adaptable.
From the floor plans to the foundation, every detail can be adjusted to reflect your preferences. Want a larger kitchen or an additional loft space? These plans can accommodate those desires.
Frequently Asked Questions (FAQ)
1. What is the total size of the Dunlap Hollow A-Frame house?
The total size of the Dunlap Hollow A-Frame house is 529 square feet. This includes the living room, kitchen, bedroom, bathroom, and porch areas.
2. Is the Dunlap Hollow A-Frame suitable for a family?
While the Dunlap Hollow A-Frame is ideal for couples or individuals, it can also be modified to accommodate small families. The space is compact, but the open layout allows for flexible design changes that could make the home more suitable for children.
3. Can I customize the Dunlap Hollow A-Frame plan?
Yes, the Dunlap Hollow A-Frame plan is fully customizable. You can adjust features like window placements, the layout of rooms, or even add additional structures like a loft or an extra bedroom.
4. How long does it take to build an A-frame house?
The construction time for an A-frame house can vary depending on several factors, including the complexity of the design, weather conditions, and the construction team. On average, it could take anywhere from 6 to 12 months to complete an A-frame home.
5. Are A-frame houses energy efficient?
Yes, A-frame houses are known for their energy efficiency. The steep, triangular roof design allows for better heat retention and natural lighting, reducing the need for artificial heating and cooling. Additionally, A-frame homes can easily accommodate solar panels for added energy efficiency.
6. What are the benefits of building an A-frame house?
A-frame houses offer numerous benefits, including:
- Unique, rustic design that blends with natural surroundings
- Energy-efficient construction
- Cost-effective due to smaller square footage and reduced material costs
- Easy to build, especially in areas with heavy snowfall or wind
- Efficient use of space, making them perfect for minimalist living or vacation homes
7. Can the Dunlap Hollow A-Frame be built on sloped land?
Yes, the A-frame design is especially suited for sloped land. Its steep roof allows for better water drainage and can easily adapt to hilly or uneven terrain. This makes it a perfect choice for those wanting to build in more rugged landscapes.
Conclusion: Your Dream Home Awaits
The Dunlap Hollow A-Frame Plans offer the perfect balance of rustic charm, practicality, and modern living. Whether you're building a vacation retreat, a full-time residence, or simply downsizing, this A-frame design provides the space and versatility to suit your lifestyle. From its efficient layout to the opportunity for customization, this A-frame house plan is the ideal choice for anyone seeking a cozy, functional, and stylish home. Start building your dream home today with the Dunlap Hollow A-frame design and embrace a new way of living in harmony with nature.


 English
English




