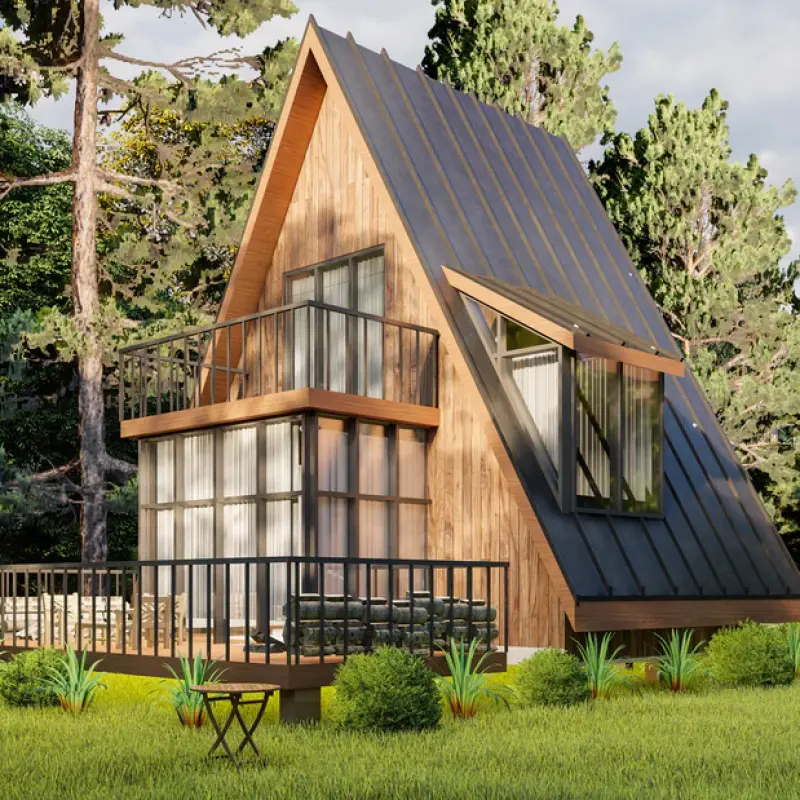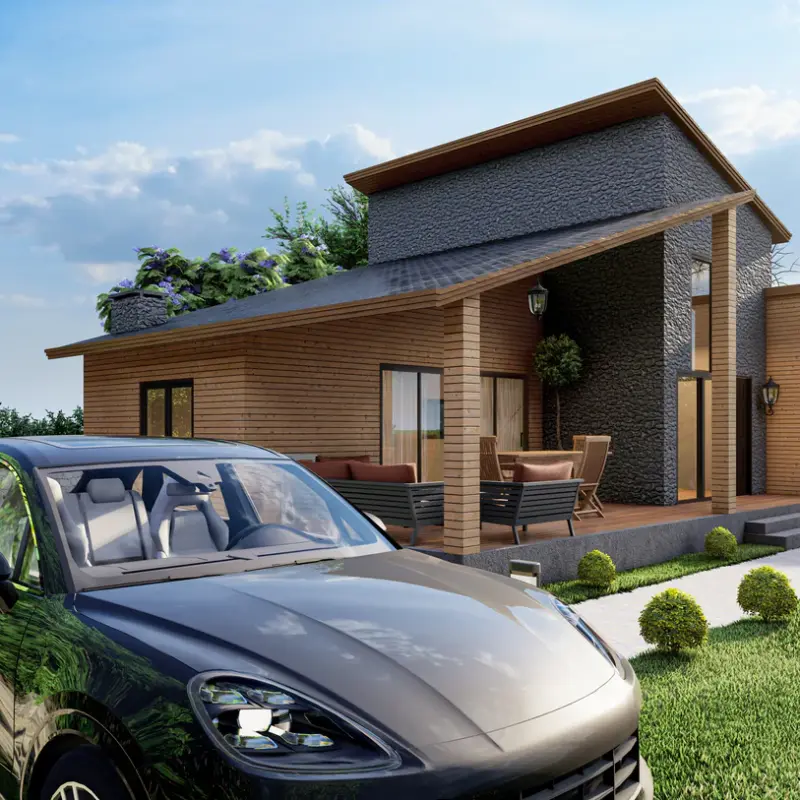Welcome to the realm of Frame House Plans, where modern design meets rustic charm to create homes that are not only stylish but also highly functional. Spanning a total area of 920.5 square feet, these homes are thoughtfully crafted to offer you the best of both worlds—a cozy sanctuary with ample space for living, entertaining, and enjoying life. In this article, we will delve into the features and layout of our Frame House Plans, exploring how they embody the essence of contemporary living while maintaining a connection to classic architectural aesthetics.
The Allure of Frame House Living
A Space Designed for Life
Our Frame House Plans offer a total area of 920.5 sq. ft., designed to maximize every inch while providing comfort and elegance. With two bedrooms, a spacious living room, a modern kitchen, and a delightful terrace and balcony, this home caters to your every need. Whether you’re hosting friends or enjoying a quiet evening, the layout of this frame house fosters a sense of community and intimacy.
Thoughtful Layout
Ground Floor
The ground floor encompasses 567.7 sq. ft., featuring an open-concept layout that seamlessly blends the kitchen and living room. Here’s a closer look at the dimensions:
Kitchen: 12'-8'' x 13'-3'' (172.2 sq. ft.)
Living Room: 10'-2'' x 6'-3'' (128.6 sq. ft.)
Bath: 5'-11'' x 7'-1'' (41.7 sq. ft.)
Terrace: 23' x 6'-3'' (182 sq. ft.)
The kitchen is a chef’s dream, offering a spacious area to prepare meals and entertain guests. The living room, bathed in natural light, is the perfect space to unwind after a long day. The terrace extends your living space outdoors, providing an ideal spot for morning coffee or evening gatherings.
First Floor
Ascend to the first floor, which adds another 352.8 sq. ft. of functional space:
Bedroom: 14'-11'' x 11'-11'' (208.7 sq. ft.)
Balcony: 7'-3'' x 10'-2'' (75.8 sq. ft.)
The main bedroom on this level serves as a serene retreat, allowing you to escape the hustle and bustle of daily life. The adjoining balcony offers a private outdoor space where you can soak in the views and enjoy fresh air.
Embracing Indoor-Outdoor Living
One of the defining features of our Frame House Plans is the seamless transition between indoor and outdoor spaces. The terrace and balcony provide a perfect setting for enjoying nature and connecting with the outdoors. Here are some of the benefits of indoor-outdoor living:
Enhanced Natural Light: Large windows and open spaces allow natural light to flood your home, creating a warm and inviting atmosphere.
Improved Ventilation: The outdoor spaces enable cross-ventilation, ensuring your home remains fresh and comfortable.
Connection with Nature: Spending time outdoors can improve your mood and overall well-being, making your home a sanctuary for relaxation and rejuvenation.
A Design that Balances Modern and Rustic Elements
Architectural Features
The Frame House embodies a design philosophy that respects traditional aesthetics while embracing contemporary elements. With a gabled roof, exposed beams, and large windows, this home exudes warmth and character. The thoughtful choice of materials—such as wood and stone—adds a rustic touch that enhances the overall appeal.
Customization Options
When you choose our Frame House Plans, you’re not just selecting a design; you’re embracing the opportunity to customize your home according to your personal style. From selecting paint colors to choosing fixtures and finishes, every detail can be tailored to reflect your tastes. This level of customization ensures your home feels uniquely yours.
The Essence of Frame House Living
Living in a Frame House is not just about the physical structure; it’s about embracing a lifestyle that values comfort, functionality, and connection. Here are some aspects that encapsulate the essence of Frame House living:
Community and Connection
Frame House designs are ideal for families and individuals who cherish the importance of community. The open-concept layout encourages interaction and connection among family members and friends, fostering a sense of belonging.
Sustainable Living
Our Frame House Plans emphasize energy efficiency and sustainability. With the right materials and design, these homes can reduce energy consumption, leading to lower utility bills and a smaller carbon footprint. Consider incorporating features such as solar panels or rainwater harvesting systems to enhance sustainability further.
Simplified Maintenance
The compact nature of Frame Houses means less space to clean and maintain. This simplification allows you to spend more time enjoying your home and less time worrying about upkeep.


 English
English




