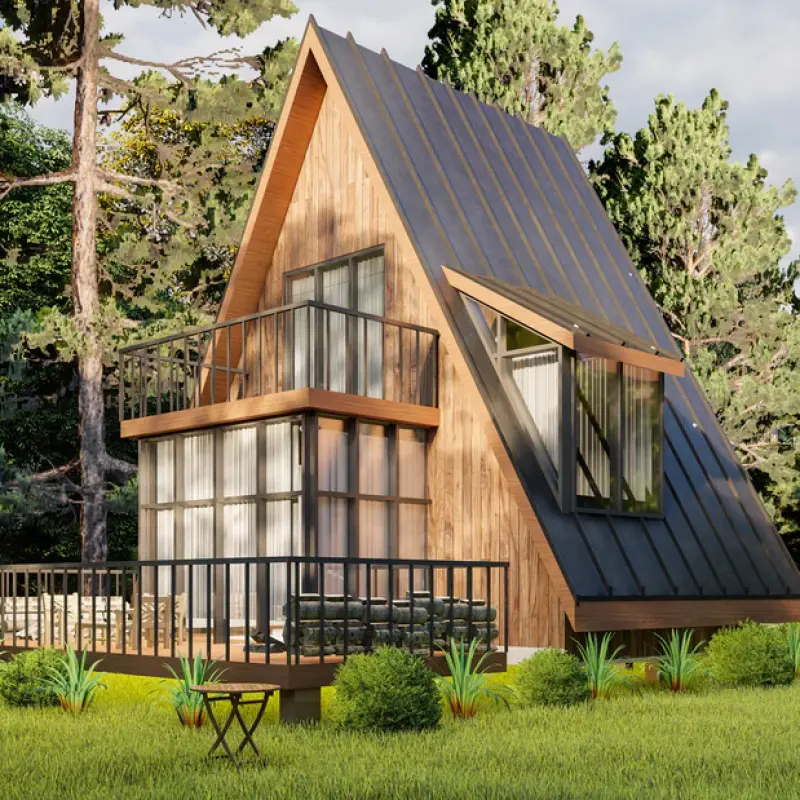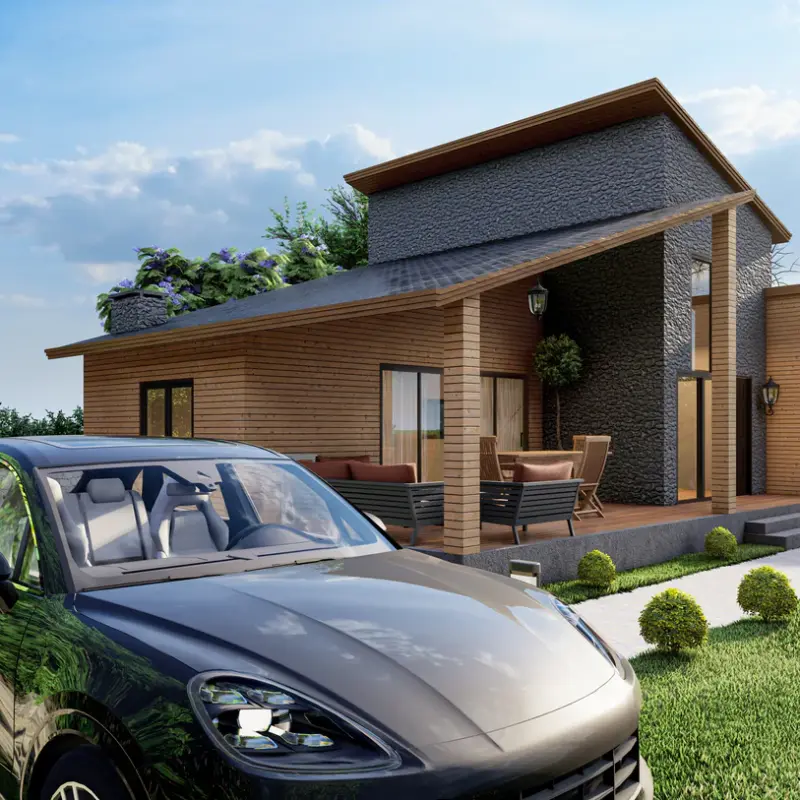As the world embraces sustainable living and innovative design, A-frame houses have emerged as a top choice for those seeking unique and eco-friendly homes. Whether you're a first-time builder or looking to downsize, Etsy's best-selling A-frame house plans provide a perfect starting point for your dream project. These designs combine functionality, style, and simplicity to create inviting spaces for modern living. In this guide, we’ll explore some of Etsy’s most popular A-frame house plans, providing insight into their layout, features, and what makes them a favorite choice for 2024.
The Allure of A-Frame House Plans
A-frame houses are recognized for their steep, triangular roofs and minimalistic yet spacious interiors. The structure’s design allows for ample natural light, which creates an open and airy atmosphere while minimizing energy consumption. These homes are also designed to withstand harsh weather conditions, making them perfect for mountain retreats, lakesides, or even suburban areas. With their clean lines and timeless charm, A-frame house plans offer a unique way to blend comfort with modern design.
As we dive into Etsy’s best-selling A-frame plans for 2024, we’ll highlight some of the most sought-after layouts that balance practicality with aesthetic appeal. From cozy one-bedroom cabins to larger, family-sized homes, these plans cater to a wide variety of needs and preferences.
Top A-Frame House Plans on Etsy for 2024
Cozy One-Bedroom A-Frame Cabin
- Build Dimensions: 26’-3” x 23’-9”
- Total Area: 529 sq. ft.
- Features: Kitchen, Living Room, Bedroom, Shower, Bath, Porch
This compact yet charming A-frame cabin is perfect for those who desire a minimalist lifestyle or need a small retreat. The design includes a spacious living room, a cozy kitchen for culinary adventures, and a relaxing bedroom for quiet nights. The bathroom provides all the essential features, while the porch offers an inviting space to enjoy the outdoors.
Ground Floor Area Breakdown:
- Living Room: 168.9 sq. ft.
- Bedroom: 74 sq. ft.
- Kitchen: 67.3 sq. ft.
- Bath: 43.6 sq. ft.
- Porch: 105.2 sq. ft.
This plan is ideal for those who seek simplicity without sacrificing comfort. With the open floor plan, each room flows seamlessly into the next, and the large porch is perfect for enjoying a cup of coffee in the morning or relaxing with friends in the evening.
Spacious Family-Friendly A-Frame
- Build Dimensions: 40’ x 30’
- Total Area: 1,200 sq. ft.
- Features: Kitchen, Large Living Room, Three Bedrooms, Two Bathrooms, Loft, Deck
For families looking to embrace the A-frame lifestyle, this spacious design provides the perfect blend of comfort and space. The open-concept living room offers a welcoming environment for family gatherings, while the kitchen’s layout ensures cooking and dining are a breeze. The three bedrooms provide enough room for everyone to have their own space, and the loft adds an extra dimension to the home, ideal for a home office, reading nook, or play area for kids.
With two bathrooms and a large deck that extends the living space outdoors, this plan is ideal for those who appreciate both functionality and style in their home design.
Luxury A-Frame Retreat
- Build Dimensions: 50’ x 40’
- Total Area: 1,800 sq. ft.
- Features: Gourmet Kitchen, Expansive Living Room, Four Bedrooms, Three Bathrooms, Wine Cellar, Large Porch
This luxurious A-frame house plan is perfect for those who want to blend rustic charm with high-end features. The expansive living room with high ceilings and an open design creates an impressive first impression. The gourmet kitchen is ideal for those who enjoy cooking, while the four bedrooms provide ample space for family or guests.
The wine cellar and multiple bathrooms add to the home’s luxury, while the large porch offers a tranquil space for outdoor entertainment. This A-frame retreat combines the beauty of nature with the comfort of a modern home.
Sustainable Eco-Friendly A-Frame
- Build Dimensions: 35’ x 25’
- Total Area: 1,000 sq. ft.
- Features: Solar Panels, Energy-Efficient Appliances, Open-Concept Living, Two Bedrooms, One Bathroom, Green Roof
Sustainability is at the heart of this eco-friendly A-frame plan. Designed with the environment in mind, it features solar panels, energy-efficient appliances, and a green roof to help reduce the home’s carbon footprint. The open-concept living area maximizes the use of natural light, while the two bedrooms provide a comfortable and cozy space for the homeowners.
Whether you're building in a remote location or a suburban area, this sustainable design is an excellent choice for those looking to live responsibly without compromising on style.
Why A-Frame House Plans Are So Popular in 2024
- Energy Efficiency: The slanted roof design of A-frame homes helps reduce energy consumption by promoting natural heating and cooling. The steep angle prevents heat buildup in summer and retains warmth in winter, making these homes energy efficient.
- Timeless Design: A-frame houses have stood the test of time. Their simple yet bold design resonates with modern and traditional tastes alike, making them a versatile option for any setting.
- Cost-Effectiveness: Many A-frame plans feature compact layouts, meaning they require fewer building materials and less labor to construct. This cost-effective nature makes A-frame homes an affordable option for first-time homeowners or those looking to downsize.
- Connection to Nature: A-frame houses are often located in scenic, natural settings, such as mountain landscapes or near lakes. Their large windows and open layouts allow for maximum enjoyment of outdoor views, bringing the beauty of nature indoors.
FAQ: Frequently Asked Questions About A-Frame House Plans
Q1: What are the advantages of building an A-frame house?
A1: A-frame houses offer several benefits, including energy efficiency, simplicity in design, and a connection to nature. Their steep roofs allow for better insulation, reducing heating and cooling costs. Additionally, their clean lines and minimalist design appeal to those looking for a modern aesthetic.
Q2: Are A-frame house plans suitable for all climates?
A2: Yes, A-frame houses are versatile and can be adapted for various climates. The steep roofs help prevent snow buildup in colder regions, while the open layouts promote airflow in warmer areas. Additionally, many A-frame designs are equipped with eco-friendly features like solar panels, making them suitable for a variety of environments.
Q3: How much does it cost to build an A-frame house?
A3: The cost of building an A-frame house depends on factors such as size, location, materials, and design complexity. On average, building an A-frame house can cost anywhere from $100 to $250 per square foot, making it an affordable option compared to more traditional designs.
Q4: Can A-frame houses be used as vacation homes?
A4: Absolutely! A-frame houses are an excellent choice for vacation homes due to their ability to blend seamlessly into natural surroundings. Their compact size makes them ideal for small lots or remote locations, while their open interiors provide a cozy atmosphere perfect for relaxing getaways.
Q5: Where can I find the best A-frame house plans?
A5: Etsy is home to some of the best-selling A-frame house plans in 2024, offering a wide variety of designs for different needs and budgets. From cozy one-bedroom cabins to large family retreats, Etsy provides a platform for finding unique, customizable plans that suit your lifestyle.


 English
English




