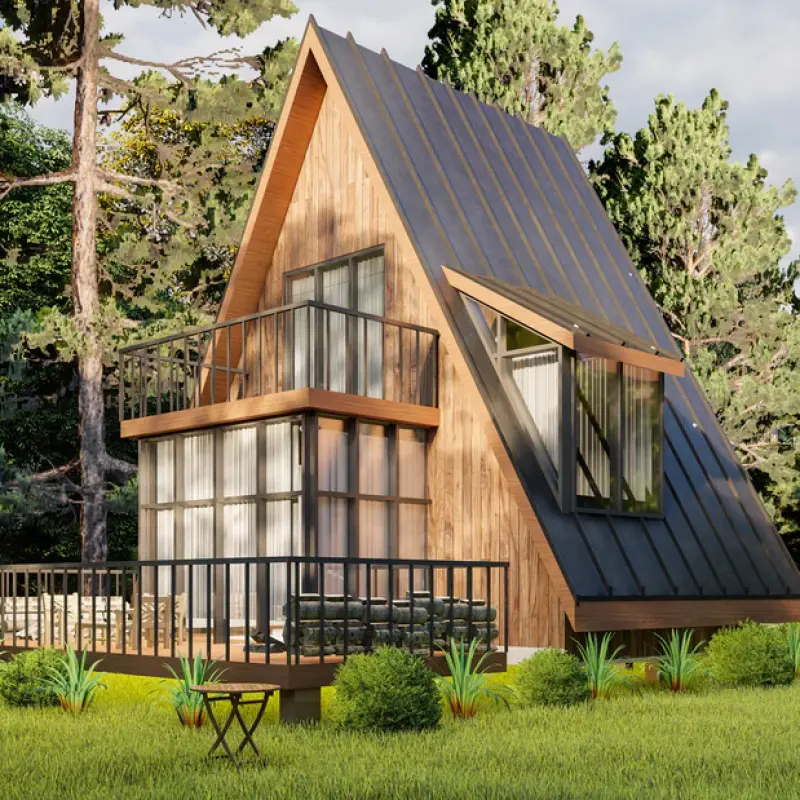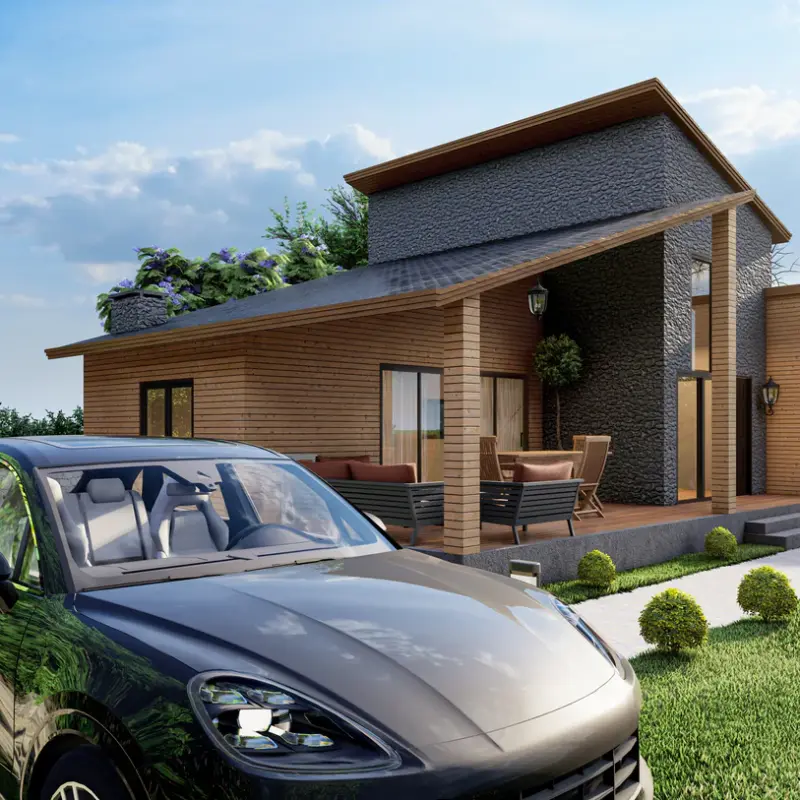A-Frame homes have become a popular architectural choice for those seeking a blend of charm, functionality, and connection to nature. Their iconic triangular shape is not only visually appealing but also practical, making them a perfect fit for various lifestyles. Whether you are looking for a cozy getaway or a permanent residence, A-Frame style house plans and small A-Frame cabin DIY kits offer versatile options that can cater to your needs. In this article, we will delve into the benefits and features of A-Frame homes, exploring how you can create your ideal living space.
The Allure of A-Frame Homes
Architectural Appeal
The A-Frame design is characterized by its steeply sloped roof, forming an "A" shape that draws the eye upward. This unique architectural style allows for high ceilings and spacious interiors, creating an open and inviting atmosphere. The simplicity of the design means it can be adapted to suit various aesthetics, from rustic and traditional to modern and minimalist. Homeowners often appreciate the opportunity to personalize their A-Frame homes, ensuring their living space reflects their individual style.
Natural Light and Energy Efficiency
One of the standout features of A-Frame homes is their ability to maximize natural light. The large triangular windows often found in the design allow sunlight to flood the interior, making the space feel bright and airy. This natural lighting not only enhances the overall ambiance but also reduces the need for artificial lighting during the day, contributing to energy efficiency.
Versatile Living Spaces
A-Frame homes are incredibly versatile, making them suitable for a wide range of uses. Whether you envision your A-Frame as a primary residence, a vacation home, or a rental property, the open floor plan provides flexibility in how you utilize the space. You can design an inviting living room, a functional kitchen, and cozy bedrooms that cater to your lifestyle. The layout can be easily adapted to accommodate both social gatherings and peaceful retreats.
Small A-Frame Cabin DIY Kits
Embracing the DIY Lifestyle
For those who enjoy hands-on projects, small A-Frame cabin DIY kits offer an exciting opportunity to create your dream retreat from the ground up. These kits typically include pre-cut materials, detailed instructions, and all the necessary components to construct your cabin. Whether you are an experienced builder or a novice, the DIY approach allows you to engage in the process, fostering a sense of accomplishment and ownership over your space.
Efficient Use of Space
Small A-Frame cabins, usually ranging from 400 to 800 square feet, are designed with space efficiency in mind. Every inch is utilized effectively, ensuring that you have all the essential amenities without unnecessary clutter. These cabins often feature open-concept designs, allowing for seamless transitions between living areas, while maximizing comfort and functionality.
Eco-Friendly Options
In a world increasingly focused on sustainability, many small A-Frame cabin kits incorporate eco-friendly materials and designs. Homeowners can select features like energy-efficient windows, sustainable wood, and insulation that minimizes environmental impact. Opting for a cabin with eco-friendly elements not only benefits the planet but also creates a healthier living environment.
Customizable Floor Plans
When considering a small A-Frame cabin DIY kit, you'll find a variety of customizable floor plans to suit your needs. Whether you prefer an open living space, a loft for additional sleeping quarters, or a separate bedroom for privacy, there are options available to accommodate different lifestyles. Many designs also include outdoor spaces, such as decks or patios, which can serve as extensions of your living area, perfect for enjoying the surrounding nature.
Benefits of Choosing A-Frame Homes
Affordability
In today’s housing market, affordability is a critical consideration for many buyers. A-Frame homes, particularly small cabins, tend to be more budget-friendly compared to traditional houses. The efficient designs require fewer materials and less labor, resulting in lower construction and maintenance costs. This affordability makes A-Frame homes an attractive option for first-time homebuyers, retirees, or anyone looking to downsize.
Strong Community Connection
A-Frame homes are often situated in picturesque locations, allowing residents to embrace outdoor living and connect with nature. Many A-Frame communities foster a sense of camaraderie among neighbors who share similar interests in outdoor activities such as hiking, fishing, and camping. This community appeal enhances the overall living experience, making it more than just a home.
Timeless Design
The A-Frame design has a timeless quality that continues to resonate with homeowners. Its combination of simplicity and elegance makes it a sought-after style that transcends trends. Whether you prefer a modern finish or a classic cabin feel, A-Frame homes can be tailored to meet your design preferences, ensuring your home remains relevant and appealing for years to come.


 English
English




