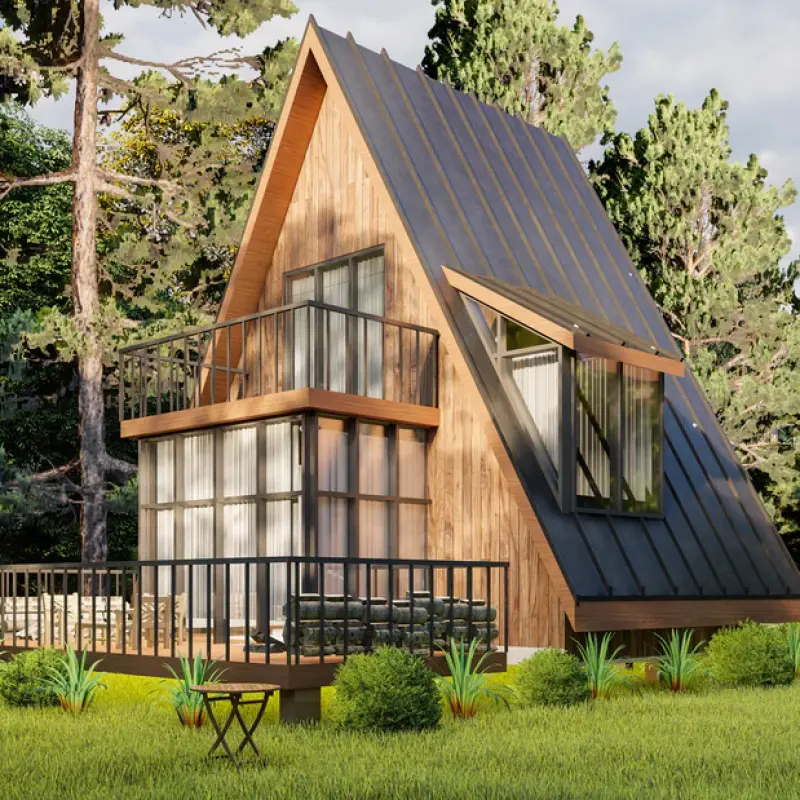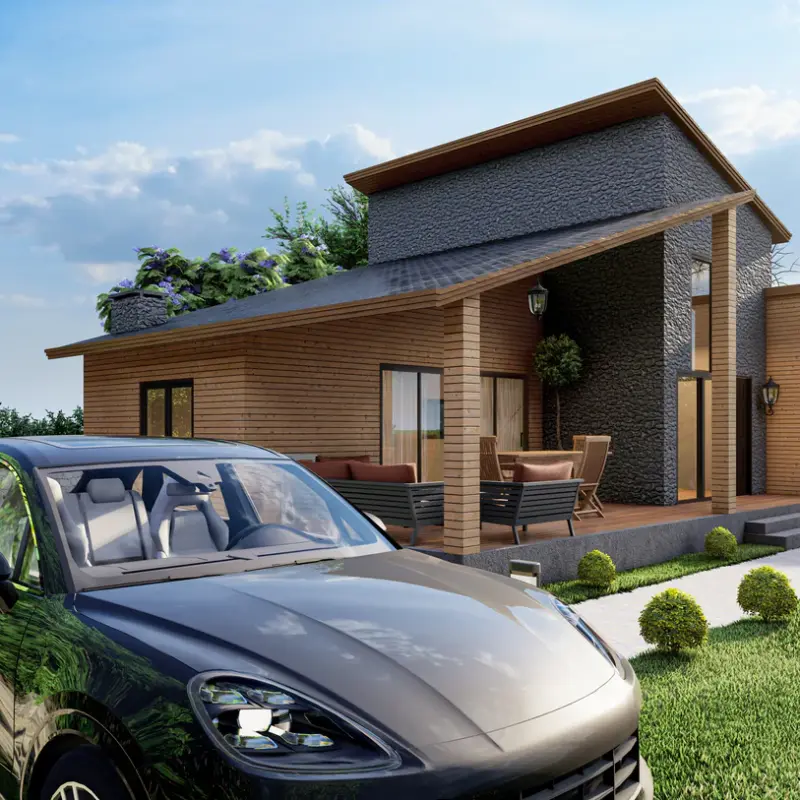A-frame homes have become a popular choice for homeowners looking for a unique, stylish, and efficient living space. With their distinctive triangular shape, these homes offer a blend of modern architecture, affordability, and functionality. If you're dreaming of building your own A-frame home, you’ll need the perfect house plan to bring your vision to life. In this article, we’ll explore how to find the best house plans for A-frame homes, kit options available for easy construction, and how you can customize your dream A-frame home.
Why Choose an A-Frame Home?
1. Unique Design
The A-frame home is immediately recognizable due to its steeply pitched roof and triangular structure. This eye-catching design not only offers aesthetic appeal but also provides practical benefits. The steep roof allows snow, rain, and debris to easily slide off, making it ideal for various climates, especially in regions with heavy snowfall.
2. Affordability
Compared to traditional homes, A-frame houses are often more affordable to build. Their simple structure requires fewer materials and less labor, leading to lower overall costs. Furthermore, A-frame homes are highly energy-efficient due to their compact design, which can lead to lower heating and cooling expenses.
3. Ease of Construction
For those interested in building their own home, A-frame kits make the construction process easier. Many manufacturers offer pre-cut kits that include all the necessary materials, making it possible to assemble the home without needing specialized skills. These kits can often be customized to meet individual preferences, ensuring that your A-frame home is truly unique.
Finding the Perfect A-Frame House Plan
1. Consider Your Needs
When choosing an A-frame house plan, start by considering your specific needs. How much living space do you require? Are you planning to use the home as a full-time residence or a vacation getaway? A-frame homes come in various sizes, from cozy cabins to larger homes with multiple bedrooms and bathrooms. Think about the features that are important to you, such as a loft, outdoor deck, or large windows for natural light.
2. Customizing Your Floor Plan
One of the great benefits of A-frame homes is their versatility. Many house plans allow for customization, so you can tailor the layout to suit your lifestyle. For example, if you’re building in a scenic location, you might want to incorporate large floor-to-ceiling windows to take advantage of the views. If you have a growing family, consider adding more bedrooms or a loft space for extra room.
3. Choosing the Right Size
A-frame homes range in size from small, minimalist cabins to large, multi-story residences. The size of your home will depend on your needs, budget, and the size of your lot. If you’re building in a rural or remote area, a smaller A-frame might be ideal, offering a simple, efficient space to relax and unwind. For those looking to build a more permanent residence, a larger A-frame with multiple bedrooms and bathrooms can provide the necessary space for family living.
4. Popular A-Frame Home Features
A-frame homes often feature an open-concept floor plan, where the living, dining, and kitchen areas flow seamlessly together. This design maximizes the use of space and creates a bright, airy atmosphere. Other popular features include lofted bedrooms, outdoor decks, and large windows that bring in natural light. Whether you prefer a rustic, cabin-style home or a sleek, modern design, there’s an A-frame house plan that can meet your needs.
Kit Options for Building Your A-Frame Home
1. Pre-Cut Kits
One of the easiest ways to build an A-frame home is to purchase a pre-cut kit. These kits include all the materials you need to construct your home, from the framing to the roof, windows, and doors. Pre-cut kits are designed for easy assembly, often requiring only basic tools and construction knowledge. This makes them an ideal option for DIY builders or those looking to save on labor costs.
2. Modular Kits
Another option is modular A-frame home kits. These kits are manufactured in sections and then delivered to your building site, where they are assembled. Modular kits offer the advantage of quicker construction times, as much of the work is done in a controlled factory environment. Additionally, modular kits can be customized to meet your specific design preferences.
3. Customizable Kits
For those who want more control over the design process, many companies offer customizable A-frame kits. These kits provide a base structure, but allow for modifications such as adding additional rooms, changing the roof pitch, or selecting different materials for the interior and exterior. Customizable kits are perfect for those who want to create a one-of-a-kind A-frame home while still benefiting from the convenience of a kit.
4. Sustainable and Eco-Friendly Kits
If sustainability is important to you, there are several eco-friendly A-frame home kits available. These kits often use renewable materials, such as reclaimed wood, and are designed to minimize energy consumption. Some kits even include options for solar panels, rainwater collection systems, and other sustainable features that reduce the environmental impact of your home.
How to Choose the Right A-Frame Home Kit
1. Research Kit Manufacturers
When selecting an A-frame kit, it’s important to research the manufacturer. Look for companies with a good reputation and positive customer reviews. Some companies specialize in small cabins, while others offer larger homes with more customization options. Take the time to compare prices, features, and included materials to find the best kit for your needs.
2. Evaluate Your Building Site
Before purchasing an A-frame kit, make sure to evaluate your building site. The slope, soil conditions, and access to utilities will all impact the construction process. A-frame homes are particularly well-suited for sloped or uneven terrain, as their steep roofline allows them to blend into natural landscapes. However, it’s important to ensure that your chosen kit is compatible with your site’s conditions.
3. Budgeting for Construction
While A-frame kits can be a cost-effective option, it’s important to consider all aspects of your budget. In addition to the cost of the kit, you’ll need to budget for site preparation, foundation work, utilities, and any additional customization. Factor in these expenses when planning your project to avoid unexpected costs.


 English
English




