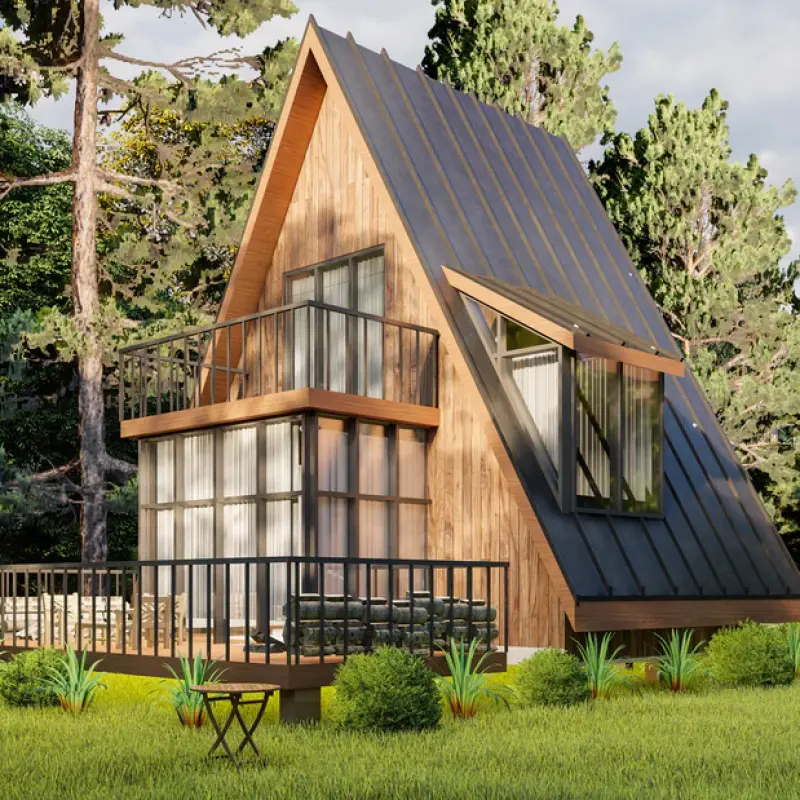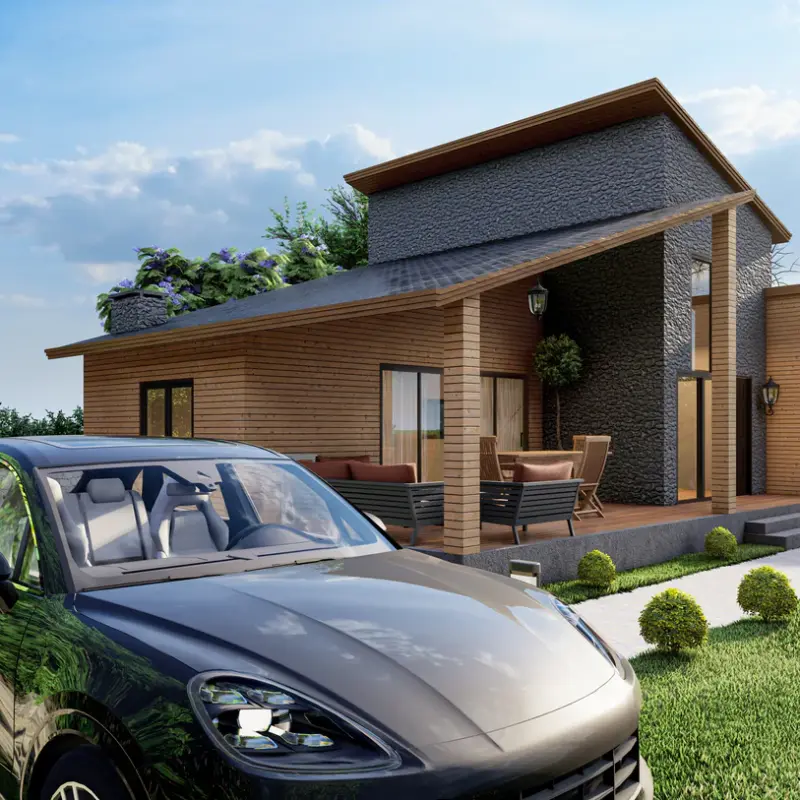Are you dreaming of a cozy yet stylish home nestled in nature? A-frame houses are becoming increasingly popular for their unique design, functional layout, and ability to blend with the natural environment. Whether you're looking for a simple getaway cabin or a spacious family residence, A-frame house plans offer versatility and charm. In this article, we will explore various A-frame house plans, kit options, and the many benefits of choosing an A-frame design for your new home.
What is an A-Frame House?
An A-frame house is characterized by its distinctive triangular shape, steeply sloped roof, and open living space. This design allows for excellent natural light, expansive views, and efficient use of space. A-frame homes are often constructed with wood, which enhances their rustic appeal, making them a favorite among nature enthusiasts and those seeking a retreat from the hustle and bustle of city life.
Why Choose an A-Frame House?
1. Aesthetic Appeal
A-frame houses are visually striking. Their unique architecture stands out in any landscape, whether it’s nestled in the mountains, by the lake, or surrounded by trees. This aesthetic appeal makes A-frame homes popular for vacation rentals and personal residences alike.
2. Efficient Use of Space
The design of A-frame houses maximizes space, making them feel larger than they are. The open floor plan allows for flexible use of the interior, and many A-frame designs incorporate lofted areas, perfect for additional sleeping quarters or storage.
3. Energy Efficiency
A-frame homes can be highly energy-efficient due to their sloped roofs, which allow for effective water drainage and snow shedding. This design can reduce the need for extensive roofing materials and heating costs, making them an environmentally friendly choice.
4. Affordability
Compared to traditional homes, A-frame houses can be more cost-effective to build. The simpler construction and fewer materials needed can significantly lower your building costs.
Exploring A-Frame House Plans
1. Small A-Frame Plans
For those looking for a simple getaway or a starter home, small A-frame plans are ideal. These designs often feature:
One or Two Bedrooms: Perfect for couples or small families.
Open Living Spaces: Combining the kitchen, dining, and living areas for a cozy feel.
Compact Footprint: Allowing for easy placement on small lots.
2. Family-Sized A-Frame Plans
For larger families or those who entertain often, consider family-sized A-frame plans. These homes typically include:
Multiple Bedrooms and Bathrooms: Ensuring ample space for everyone.
Loft Areas: Additional sleeping spaces or recreation rooms.
Larger Living Areas: Open floor plans with designated spaces for dining and lounging.
3. Luxury A-Frame Plans
Luxury A-frame homes take the basic design to the next level. Features may include:
High-End Finishes: Gourmet kitchens, spa-like bathrooms, and upscale materials.
Expansive Windows: Providing stunning views and natural light.
Outdoor Living Spaces: Decks, patios, and balconies for entertaining and relaxation.
Kit Options for Building Your A-Frame Home
If you're interested in building an A-frame home, you might consider purchasing a kit. A-frame kits come with pre-cut materials and detailed instructions, making the building process more straightforward. Here are some benefits of choosing an A-frame kit:
1. Convenience
A-frame kits simplify the construction process. You receive everything you need, reducing the time spent sourcing materials and coordinating deliveries.
2. Cost-Effectiveness
Purchasing a kit can be more economical than building from scratch. Kits typically include bulk materials, which can save you money compared to buying items individually.
3. Time Savings
With all materials included and clear instructions provided, you can significantly reduce the time needed to complete your A-frame home.
4. Customization Options
Many A-frame kit suppliers offer customizable options, allowing you to adjust the layout, finishes, and additional features to suit your needs.
Choosing the Right A-Frame House Plan or Kit
When selecting the right A-frame house plan or kit, consider the following:
Budget: Determine your budget for both building and ongoing maintenance.
Location: Assess the terrain and climate of your desired building site.
Size Requirements: Consider how much space you need for your family and lifestyle.
Aesthetic Preferences: Choose a design that resonates with your style and complements the surrounding environment.
Frequently Asked Questions (FAQs)
1. What are the benefits of A-frame houses?
A-frame houses offer a unique design that maximizes space, provides excellent natural light, and blends well with natural surroundings. They can also be more affordable and energy-efficient compared to traditional homes.
2. Are A-frame houses easy to build?
Yes, A-frame houses are relatively straightforward to construct, especially if you choose a kit. The design allows for efficient building, and many plans include detailed instructions.
3. How much does it cost to build an A-frame home?
The cost of building an A-frame home can vary widely based on factors such as location, materials, size, and design complexity. On average, costs can range from $100 to $300 per square foot.
4. Can I customize my A-frame house plan?
Yes, many A-frame house plans and kits offer customization options, allowing you to modify layouts, finishes, and features to suit your preferences.
5. What type of foundation is best for an A-frame home?
A-frame homes can be built on various foundation types, including concrete slabs, crawl spaces, or piers. The choice depends on your local building codes, soil conditions, and personal preference.
6. How do I maintain an A-frame house?
Regular maintenance for an A-frame home includes checking the roof for damage, cleaning gutters, inspecting windows and doors for leaks, and ensuring the foundation remains stable.


 English
English




