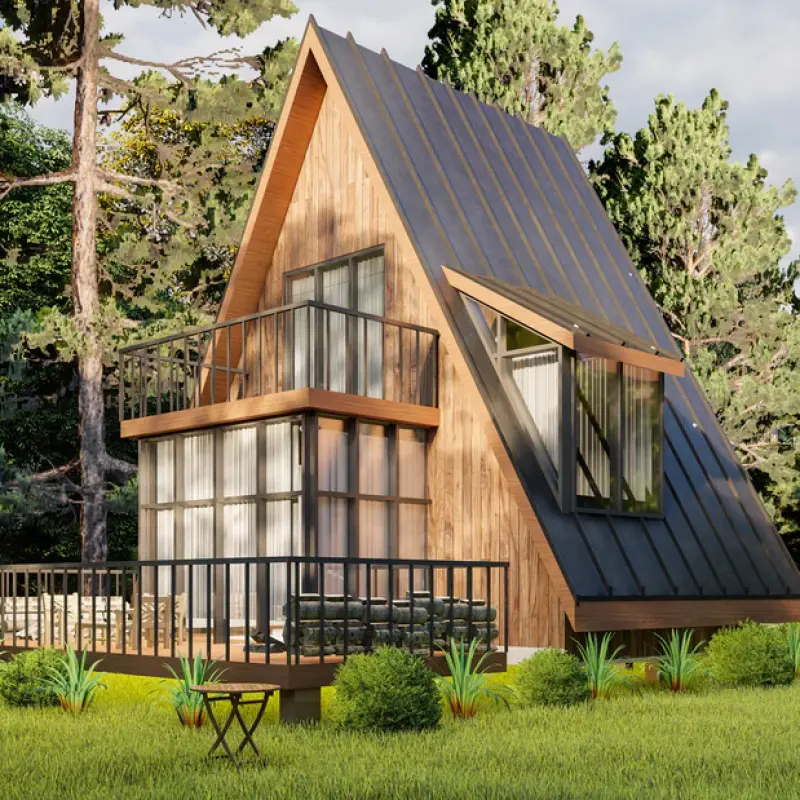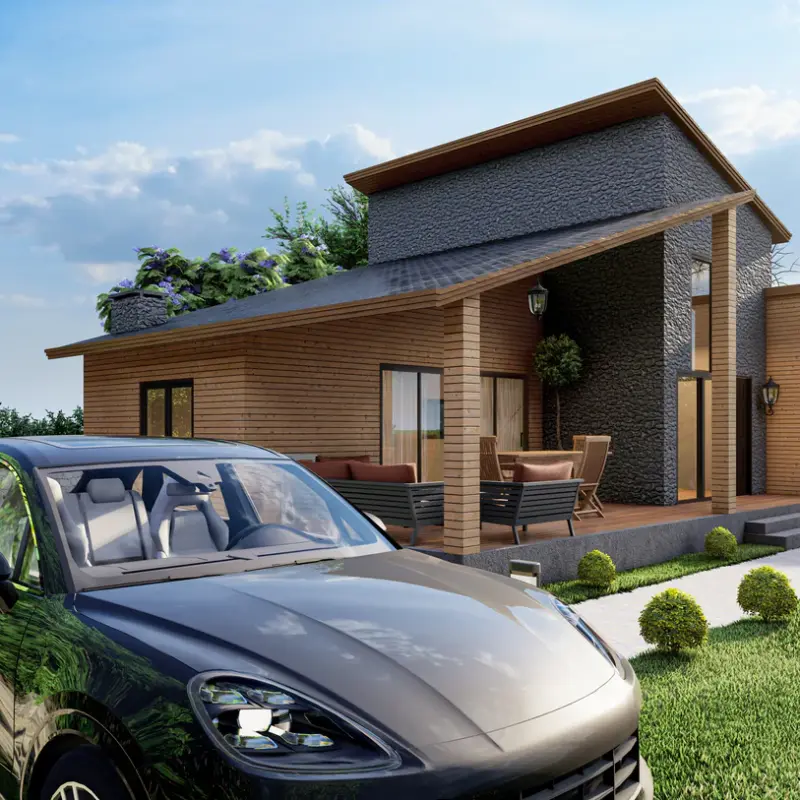Introduction to Modern A-Frame Designs
A-Frame homes have surged in popularity, offering a blend of modern aesthetics and practical living. With clean lines, open spaces, and efficient use of square footage, these homes are ideal for those seeking simplicity without compromising on style. Our featured A-Frame design, built on a modest 26'-3'' x 23'-9'' footprint, exemplifies this trend. With a total area of 529 square feet, this compact yet elegant structure provides all the essentials for a comfortable lifestyle, making it an attractive option for homeowners and vacation property seekers alike.
Key Features of the Modern A-Frame Design
Efficient Layout for Maximum Comfort
This A-Frame house plan optimizes every inch of its 529-square-foot ground floor, creating a functional and inviting living environment. The design includes:
- Living Room: 168.9 sq. ft. of open space designed for relaxation and socializing.
- Bedroom: A cozy 74 sq. ft. retreat, perfect for restful nights.
- Kitchen: Thoughtfully planned 67.3 sq. ft. space that maximizes efficiency.
- Bathroom: Compact 43.6 sq. ft. bath area with a shower for daily convenience.
- Porch: Spacious 105.2 sq. ft. area, blending indoor comfort with outdoor charm.
Modern A-Frame House Plans for Today’s Lifestyles
A-Frame homes are celebrated for their distinctive triangular shape and steeply angled roofs, offering both aesthetic appeal and functional benefits. The design promotes natural light flow, high ceilings, and an open-concept layout that enhances the sense of space. This 529-square-foot plan embodies these principles, making it ideal for:
- Vacation Retreats: Easy maintenance and rustic charm.
- Small Family Homes: Efficient layout with all essential amenities.
- Rental Properties: High demand for unique, compact spaces.
Living Room: The Heart of the Home
The 168.9 sq. ft. living room serves as the central hub of this A-Frame design. Its open-plan concept creates a spacious feel, making it perfect for hosting guests or enjoying quiet evenings. Large windows flood the room with natural light, enhancing the modern aesthetic and reducing the need for artificial lighting during the day.
Kitchen: Functional and Stylish
Measuring 67.3 sq. ft., the kitchen is designed with efficiency in mind. Its compact layout includes essential appliances and storage solutions, making meal preparation a breeze. Despite its size, the kitchen offers ample counter space and modern amenities, aligning with the needs of contemporary living.
Bedroom: Your Personal Oasis
The 74 sq. ft. bedroom provides a cozy and private retreat. Its thoughtful design ensures comfort without feeling cramped, featuring smart storage options to maximize space. This intimate setting invites relaxation and rejuvenation, proving that even compact areas can offer luxury and tranquility.
Seamless Indoor-Outdoor Living
One of the standout features of this A-Frame house plan is its 105.2 sq. ft. porch. This space extends your living area outdoors, perfect for enjoying morning coffee, reading a book, or entertaining friends. The porch seamlessly integrates with the interior, promoting a harmonious flow between indoor and outdoor environments.
Why Choose A-Frame House Plans?
Versatile and Cost-Effective
A-Frame homes are known for their versatility. Whether used as a primary residence, vacation home, or rental property, their unique design offers endless possibilities. Additionally, their simple structure often results in lower construction and maintenance costs compared to traditional homes.
Sustainable Living
Many modern A-Frame designs, including this 529 sq. ft. model, incorporate eco-friendly features. The compact footprint minimizes environmental impact, while the steep roof is ideal for solar panel installation. Natural light optimization also reduces energy consumption.
Customization Options
Our A-Frame house plans are highly customizable. Whether you need additional features or specific layout adjustments, these plans can be tailored to meet your unique needs. This flexibility ensures that your A-Frame home is not just a structure but a reflection of your lifestyle and preferences.
Frequently Asked Questions (FAQs)
Q1: What are the main advantages of A-Frame house plans?
A-Frame house plans offer a unique blend of aesthetics, efficiency, and cost-effectiveness. Their steep roofs provide excellent insulation and allow for spacious lofts or attics.
Q2: Are A-Frame homes suitable for all climates?
Yes, their design is adaptable to various climates. The steep roof prevents snow accumulation, making them ideal for colder regions, while their open design suits warmer areas.
Q3: Can I customize the layout of an A-Frame house plan?
Absolutely! Most A-Frame house plans, including this 529 sq. ft. model, can be customized to fit your specific needs and preferences.
Q4: Are A-Frame homes expensive to build?
Generally, A-Frame homes are more affordable than traditional homes due to their simple structure and efficient use of materials. Costs can vary depending on customization and location.
Q5: How much maintenance does an A-Frame home require?
A-Frame homes are relatively low maintenance. Their simple design and durable materials reduce the need for frequent repairs.


 English
English




