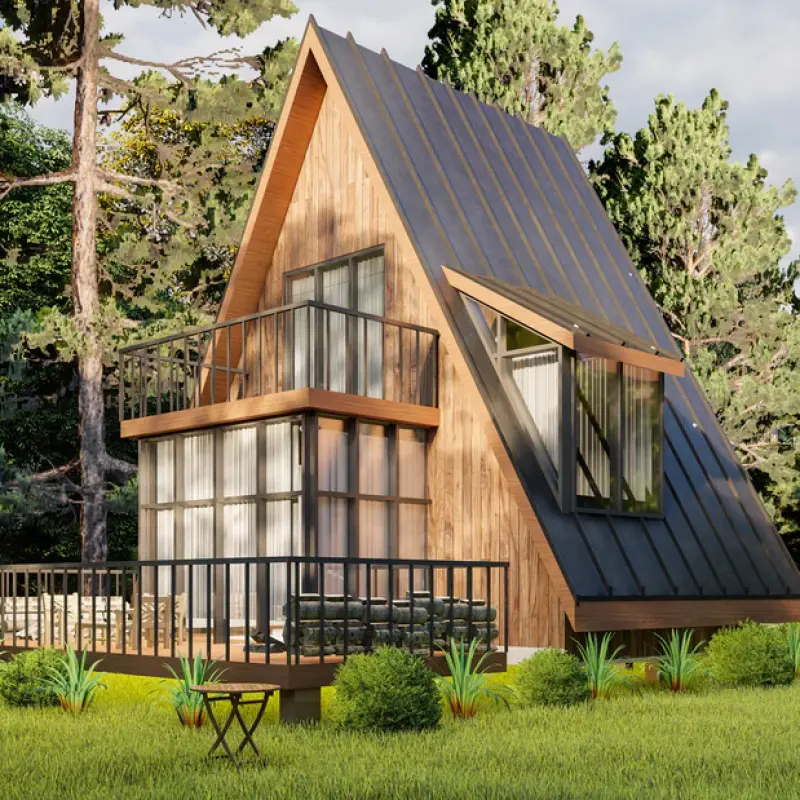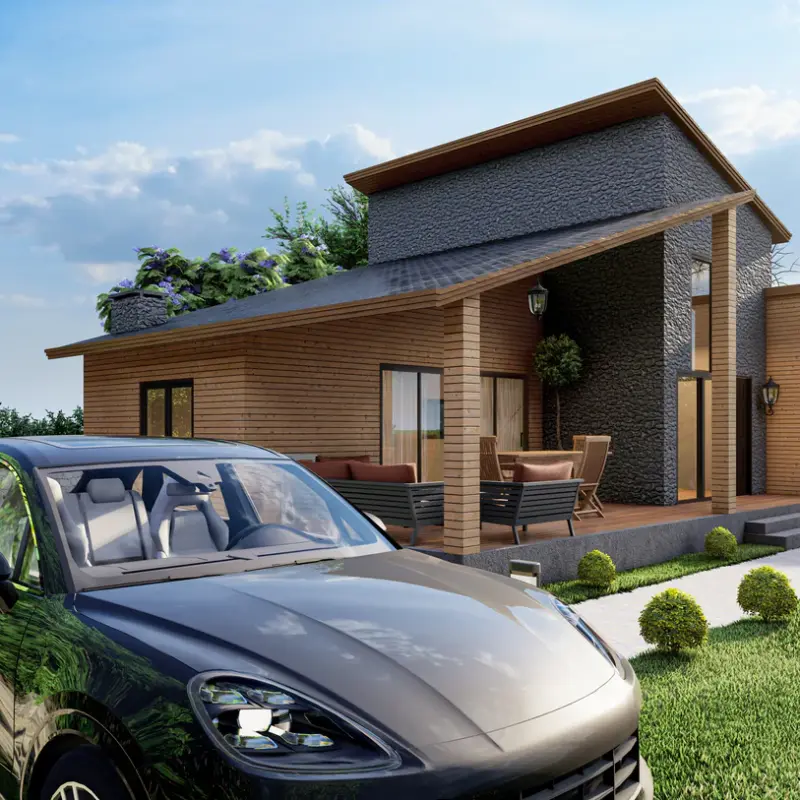Introduction: The Allure of Off-Grid A-Frame Cabins
In an age where sustainability and independence take center stage, off-grid living offers a unique blend of simplicity and freedom. A-frame cabin plans provide an ideal foundation for this lifestyle, combining minimalist design with maximum functionality. With a compact yet versatile layout of just 529 square feet, these plans redefine what it means to live well, even in a small space.
Compact Design: Making the Most of 529 Square Feet
Every inch counts in off-grid living, and this 529-square-foot A-frame cabin is a masterclass in space optimization. The design focuses on creating a harmonious flow between essential living spaces, ensuring comfort without compromise.
Dimensions Overview:
- Living Room: 168.9 sq. ft.
- Bedroom: 74 sq. ft.
- Kitchen: 67.3 sq. ft.
- Bathroom: 43.6 sq. ft.
- Porch: 105.2 sq. ft.
Key Features of the A-Frame Cabin
This thoughtfully designed A-frame cabin offers all the essentials for comfortable off-grid living. Let’s explore each feature in detail:
Living Room: 168.9 sq. ft.
The heart of the cabin, the living room, serves as a multifunctional space for relaxation and connection. Its open layout promotes a sense of spaciousness and invites natural light, creating an inviting atmosphere perfect for unwinding or entertaining guests.
Kitchen: 67.3 sq. ft.
Despite its compact size, the kitchen is designed for efficiency. Ample storage, functional layout, and modern amenities ensure you can prepare meals comfortably. Its proximity to the living room fosters a sense of openness and connectivity.
Bedroom: 74 sq. ft.
A cozy retreat, the bedroom offers just the right amount of space for rest and rejuvenation. Thoughtful design ensures you can enjoy privacy and comfort, even within a compact footprint.
Bathroom: 43.6 sq. ft.
Compact yet complete, the bathroom includes a shower and bath, providing all the essentials for daily routines. Quality fixtures and smart design ensure convenience without sacrificing style.
Porch: 105.2 sq. ft.
The porch extends your living space outdoors, creating a perfect spot for morning coffee or evening relaxation. Its generous size enhances the cabin’s connection to nature, a key aspect of off-grid living.
The Appeal of A-Frame House Plans
A-frame house plans have become increasingly popular due to their unique advantages. Their triangular shape provides excellent structural stability, allowing them to withstand harsh weather conditions. Additionally, their simple design minimizes construction costs, making them an affordable option for off-grid enthusiasts.
Versatility and Aesthetic Appeal
A-frame cabins blend rustic charm with modern elegance. Their steep roofs prevent snow accumulation, making them ideal for mountainous or cold regions. Meanwhile, their open interiors offer endless possibilities for customization.
Sustainability and Eco-Friendly Benefits
Off-grid living emphasizes self-sufficiency and minimal environmental impact. A-frame cabins align perfectly with these principles. Their compact size reduces energy consumption, while their design allows for efficient heating and cooling. Incorporating solar panels or rainwater harvesting systems can further enhance sustainability.
Why Choose A-Frame House Plans for Off-Grid Living?
- Affordability: Lower construction and maintenance costs compared to traditional homes.
- Efficiency: Smart layouts maximize utility without excess space.
- Durability: Robust design withstands diverse weather conditions.
- Aesthetic Appeal: Unique structure with customizable interiors.
FAQs: Off-Grid Living with A-Frame Cabin Plans
Q1: What makes A-frame cabins ideal for off-grid living?
A: A-frame cabins are compact, energy-efficient, and structurally robust. Their simple design makes them easy to construct and maintain, ideal for remote locations.
Q2: Can an A-frame cabin accommodate solar panels?
A: Yes, the steep roof pitch is perfect for installing solar panels, optimizing energy collection.
Q3: How do I maximize space in a small A-frame cabin?
A: Use multifunctional furniture, vertical storage, and open layouts to enhance space efficiency.
Q4: Are A-frame house plans suitable for cold climates?
A: Absolutely. The steep roof prevents snow accumulation, and their compact size ensures efficient heating.
Q5: What are the main advantages of off-grid living?
A: Off-grid living promotes sustainability, reduces reliance on utilities, and fosters a closer connection to nature.


 English
English




