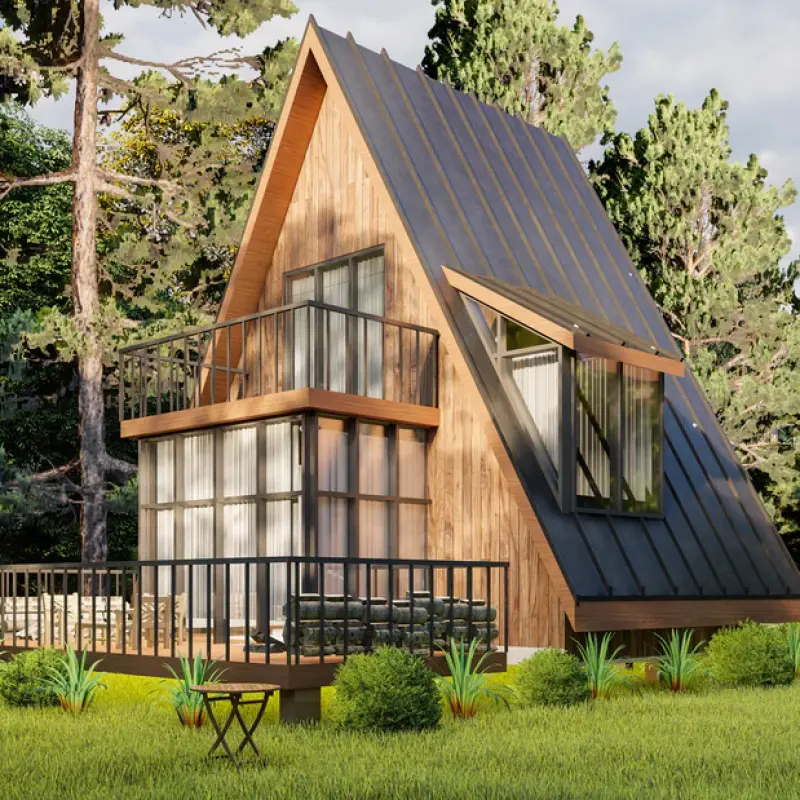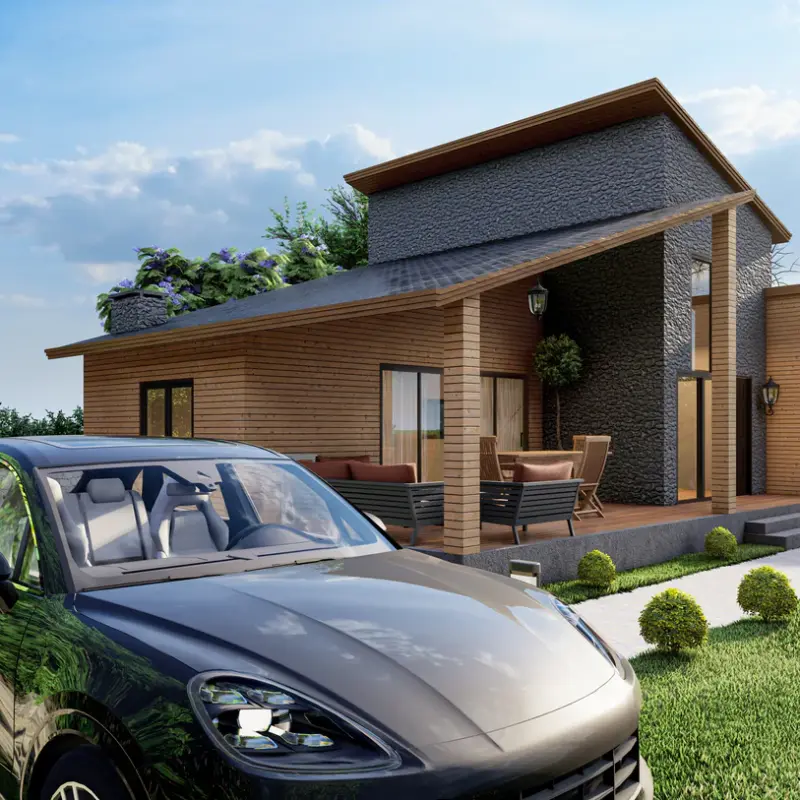Bungalow homes are timeless, offering an ideal blend of simplicity, functionality, and modern design. For those who seek a cozy yet stylish retreat, bungalow house plans provide the perfect balance of space and comfort. With a total area of 529 square feet, the bungalow design detailed here is a compact yet sophisticated solution for individuals or couples looking for an efficient and aesthetically pleasing home.
In this article, we’ll explore the features of this delightful bungalow and discuss how its design is tailored to fit the needs of modern living. We’ll also answer frequently asked questions at the end to help guide those considering a bungalow for their next home.
The Magic of Bungalow Living
The beauty of bungalow house plans lies in their compact elegance. A bungalow offers a sense of coziness while ensuring that every inch of space is utilized efficiently. Whether you're downsizing or seeking a secondary home for weekend getaways, the bungalow's clever design ensures that you don't compromise on comfort or style.
A Spacious Living Room for All Your Needs
Upon entering the bungalow, you’re welcomed into a spacious living room measuring 168.9 square feet. This area serves as the heart of the home, where relaxation, socialization, and entertainment all come together. Whether you're unwinding after a long day or hosting friends for a cozy evening, the open layout of the living room offers ample space for various activities while maintaining an intimate, homey feel.
The living room's thoughtful design also allows for seamless transitions to other areas of the home, creating a flow that enhances the overall living experience.
A Functional and Efficient Kitchen
Adjacent to the living room is a well-crafted kitchen that covers 67.3 square feet. Despite its compact size, the kitchen is designed to maximize functionality, making it the perfect space for whipping up meals and enjoying culinary creativity. With carefully planned counter space and smart storage solutions, this kitchen ensures that everything you need is within reach, promoting ease of movement and convenience.
This kitchen exemplifies the efficiency of bungalow house plans: every square foot serves a purpose, and nothing is wasted. Whether you're preparing breakfast for two or an elaborate dinner, the kitchen offers both convenience and comfort.
A Cozy and Comfortable Bedroom
At the end of the day, retreat to your private sanctuary in the form of a 74-square-foot bedroom. This bedroom may be small, but it’s designed for ultimate relaxation. The layout allows for a comfortable bed and additional furnishings that make the space your own. Whether you need a space for restful sleep or a personal retreat to unwind and reflect, this bedroom delivers in terms of both comfort and privacy.
A Thoughtfully Designed Bathroom
The bungalow’s bathroom, measuring 43.6 square feet, is compact yet highly functional. The design ensures that you have all the necessary amenities in one place while maintaining a feeling of spaciousness. From modern fixtures to well-planned storage, the bathroom provides everything you need for your daily routines, wrapped in a stylish package.
The Porch: Embracing Indoor-Outdoor Living
One of the defining features of this bungalow is the inviting porch, spanning 105.2 square feet. This outdoor space serves as an extension of your home, offering a perfect spot for relaxing in the fresh air, enjoying a morning coffee, or reading a good book. The porch also enhances the bungalow's overall aesthetic, blending indoor and outdoor living seamlessly.
Whether you use the porch as a personal sanctuary or a place to entertain guests, it adds a unique charm to your bungalow, turning it into a true retreat from the hustle and bustle of daily life.
The Efficient Use of Space in Bungalow Design
One of the main advantages of bungalow house plans is their efficient use of space. In this particular design, every area is carefully planned to maximize functionality without sacrificing comfort. The layout is open yet intimate, offering ample room for living, cooking, sleeping, and relaxing.
The overall simplicity of the design allows homeowners to focus on what truly matters—enjoying life in a space that feels uniquely theirs. Whether you’re looking to simplify your life or create a low-maintenance home, a bungalow offers the perfect solution.
Blueprint Breakdown
This bungalow house plan includes detailed blueprints to ensure every aspect of construction aligns with the intended design. From the furnished ground floor plan to the roof and section plans, these detailed blueprints cover every corner of the home, making sure your vision comes to life just as you imagined it.
Why Choose a Bungalow?
Bungalows are often seen as the ideal choice for those seeking simplicity without compromising on style. Their single-story layouts and efficient designs make them perfect for anyone looking to enjoy the benefits of compact living. Moreover, bungalows are versatile, easily adaptable to various lifestyles—whether you're a young couple just starting out or someone looking to downsize.
In addition to being cost-effective, bungalows also require less maintenance than larger homes, making them a practical choice for those who prefer a low-maintenance lifestyle.
Key Features of the Bungalow House Plan:
Total Area: 529 sq. ft.
Living Room: 168.9 sq. ft.
Bedroom: 74 sq. ft.
Kitchen: 67.3 sq. ft.
Bathroom: 43.6 sq. ft.
Porch: 105.2 sq. ft.


 English
English




