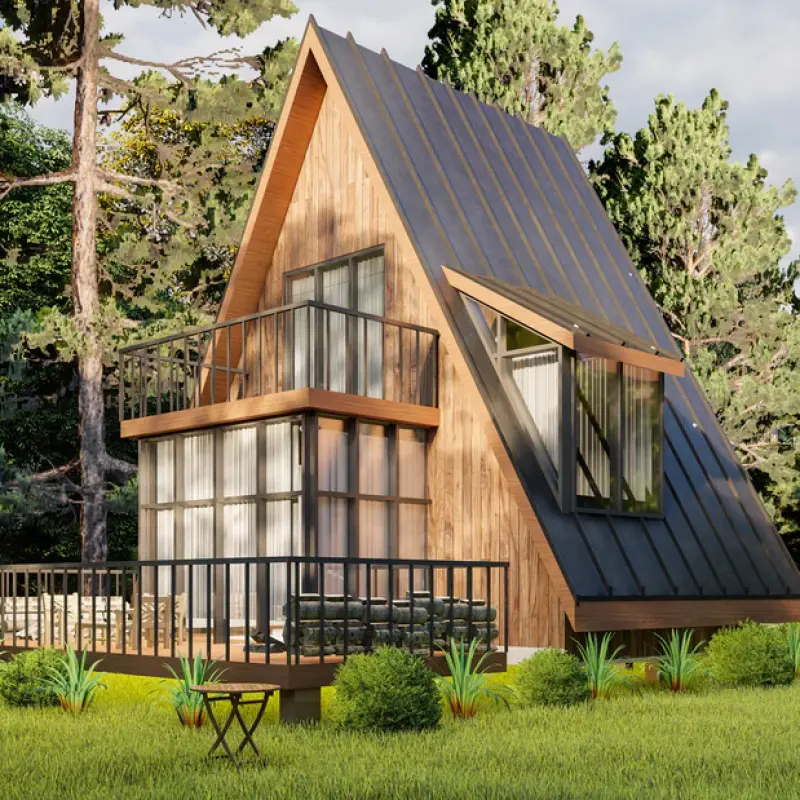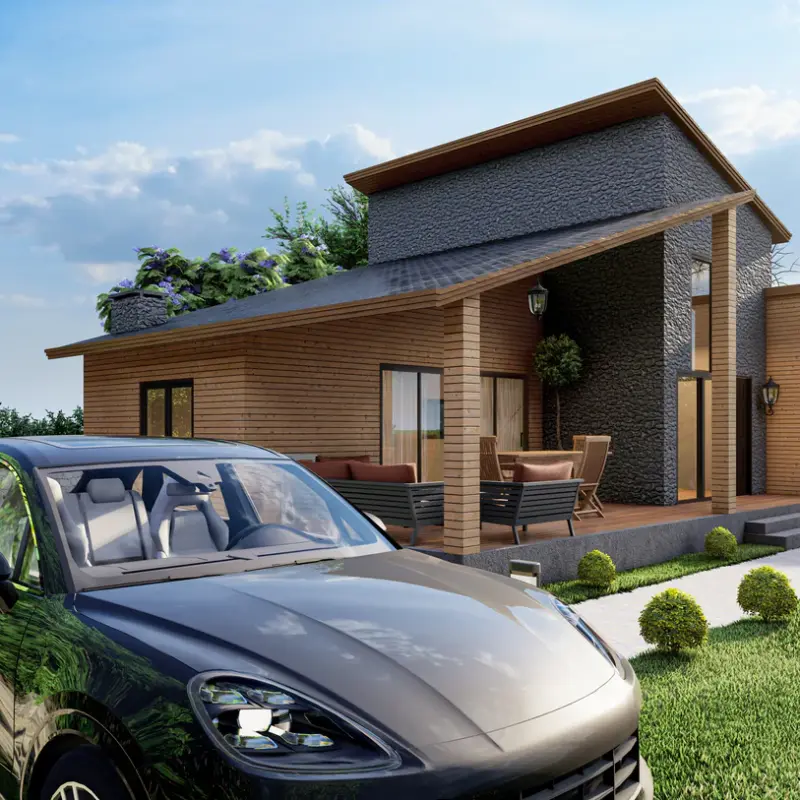In 2024, A-frame house plans continue to captivate homebuilders and design enthusiasts alike. Known for their distinctive triangular shape and minimalist appeal, A-frame homes offer a unique blend of style, functionality, and comfort. These homes maximize space while maintaining a modern aesthetic, making them a popular choice for those seeking an eco-friendly, space-efficient living space.
In this article, we will explore the top 10 modern A-frame house plans for 2024, focusing on designs that offer a harmonious balance of functionality and contemporary style. Whether you are building a vacation home, a primary residence, or a compact retreat, these A-frame house plans are sure to inspire your dream home project.
Why Choose A-Frame House Plans?
Before diving into the top 10 plans, let's explore why A-frame houses are a fantastic choice for modern living. The A-frame design is renowned for its steep, angular roof, which not only gives the home its unique silhouette but also offers practical benefits such as excellent snow drainage and increased headspace in the upper levels. This design also creates a cozy, intimate atmosphere while making the most of natural light and surrounding views.
The Top 10 Modern A-Frame House Plans for 2024
The Cozy Retreat (529 sq. ft.)
- Build: 26'-3'' x 23'-9''
- Total Area: 529 sq. ft.
This compact yet functional A-frame house is the ideal space for a minimalist lifestyle. With an open-plan living room (168.9 sq. ft.), a cozy bedroom (74 sq. ft.), and a well-appointed kitchen (67.3 sq. ft.), this A-frame house plan makes efficient use of space. The large porch (105.2 sq. ft.) expands your living area and offers seamless indoor-outdoor living.
The Spacious Solo (750 sq. ft.)
- Build: 30' x 25'
- Total Area: 750 sq. ft.
Designed with solo living in mind, this A-frame house plan offers a spacious living room and a small but efficient kitchen. The open layout allows for easy customization, perfect for creating a personal oasis. The upstairs loft adds extra living or storage space, making it a practical choice for single dwellers.
The Family Escape (1,200 sq. ft.)
- Build: 40' x 30'
- Total Area: 1,200 sq. ft.
Perfect for families looking for a modern, comfortable home, this A-frame plan features three bedrooms and two bathrooms. The expansive living room, combined with a large kitchen and dining area, creates a functional family space. A second-floor loft provides additional living space, ideal for a home office or entertainment area.
The Eco-Friendly Sanctuary (1,000 sq. ft.)
- Build: 35' x 28'
- Total Area: 1,000 sq. ft.
Designed with sustainability in mind, this A-frame house plan incorporates green building materials and energy-efficient solutions. Featuring an open living area with large windows that invite natural light, the home’s layout promotes indoor-outdoor living. The minimalist design keeps energy costs low, while the compact layout maximizes every square foot.
The Contemporary Chic (850 sq. ft.)
- Build: 28' x 30'
- Total Area: 850 sq. ft.
With a sleek, modern design, this A-frame house features an open-concept living and kitchen area, perfect for entertaining guests. The loft space can be transformed into a bedroom or studio. Large windows in the living room provide a bright, airy space with great views, making this plan ideal for a stylish, modern lifestyle.
The Mountain Getaway (1,500 sq. ft.)
- Build: 50' x 30'
- Total Area: 1,500 sq. ft.
This spacious A-frame house plan is perfect for mountain retreats. Featuring large windows to take in the scenic views, the home includes two bedrooms, two bathrooms, and a large living area. The open floor plan and multiple levels create an inviting space for family gatherings or a quiet weekend getaway.
The Zen A-Frame (600 sq. ft.)
- Build: 25' x 24'
- Total Area: 600 sq. ft.
With its minimalist design, the Zen A-frame is ideal for those seeking a peaceful retreat. The simple layout includes a living room, kitchen, and bedroom, all centered around creating a calm, meditative atmosphere. The clean lines and natural materials enhance the home’s connection to the surrounding environment.
The Weekend Cabin (1,000 sq. ft.)
- Build: 35' x 30'
- Total Area: 1,000 sq. ft.
Designed as a weekend cabin, this A-frame plan features an open living area with a fireplace for warmth and ambiance. The kitchen and dining areas are spacious, making it perfect for entertaining. Upstairs, you’ll find a loft that serves as the perfect sleeping area, with room for additional guests.
The Modern Loft (1,100 sq. ft.)
- Build: 38' x 29'
- Total Area: 1,100 sq. ft.
This modern A-frame house plan features a sleek loft design with ample space for a family. The ground floor includes an open-plan living and dining area, while the second-floor loft is ideal for a master suite. The A-frame design maximizes ceiling height and natural light, creating a bright and airy living space.
The Ultimate A-Frame (2,000 sq. ft.)
- Build: 55' x 40'
- Total Area: 2,000 sq. ft.
For those looking for a more luxurious A-frame house, this 2,000 sq. ft. design offers expansive living areas, multiple bedrooms, and a large outdoor porch. Perfect for large families or vacation homes, this plan combines traditional A-frame charm with modern conveniences and spacious living areas.
Key Features of Modern A-Frame House Plans
- Open Floor Plans: Modern A-frame house plans often feature open, flowing layouts that maximize space and create a welcoming atmosphere.
- Large Windows: Expansive windows are a signature feature of A-frame designs, allowing natural light to flood the home and offering stunning views of the surrounding environment.
- Energy Efficiency: With their steep roofs and compact designs, A-frame homes are naturally energy-efficient. Many modern A-frame plans incorporate sustainable building materials, energy-saving appliances, and passive heating and cooling techniques.
- Flexibility: A-frame houses offer versatility in their design, allowing you to adapt the layout to suit your needs—whether it's an open-concept living space, loft areas, or additional bedrooms.
Frequently Asked Questions (FAQ)
Q: What is the best size for an A-frame house? A: The ideal size depends on your needs and intended use. A-frame houses can range from compact designs of around 500 sq. ft. to more spacious homes of 2,000 sq. ft. Larger designs are great for families or vacation homes, while smaller ones are perfect for singles or couples.
Q: How much does it cost to build an A-frame house? A: The cost of building an A-frame house can vary widely based on size, location, and materials. On average, construction costs can range from $150 to $300 per square foot, depending on the quality of materials and the complexity of the design.
Q: Are A-frame houses energy-efficient? A: Yes, A-frame houses are highly energy-efficient due to their steep roofs, which allow for better snow and water drainage, and their compact shape, which reduces heating and cooling costs. Many modern A-frame house plans incorporate sustainable materials and energy-saving technologies.
Q: Can A-frame homes be built in colder climates? A: Absolutely. A-frame houses are particularly well-suited for colder climates due to their ability to shed snow quickly, preventing heavy snow buildup on the roof. With proper insulation and energy-efficient design, an A-frame house can be a cozy and comfortable home in any climate.
Q: What are the benefits of open floor plans in A-frame houses? A: Open floor plans in A-frame houses create a sense of spaciousness and make the most of the home's compact size. This layout also facilitates social interaction, making it ideal for gatherings and creating a warm, inviting atmosphere.


 English
English




