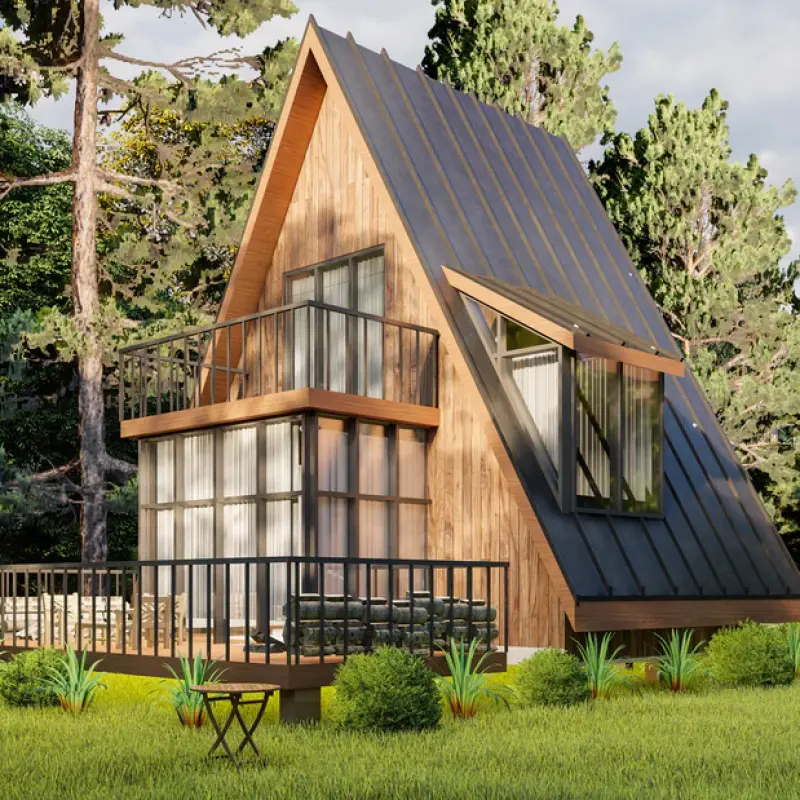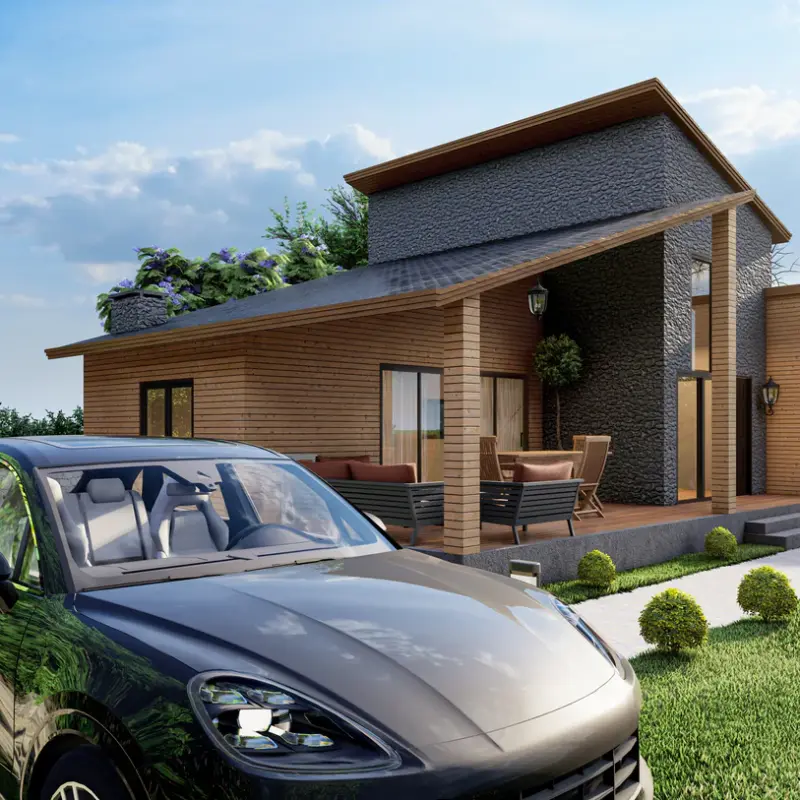In recent years, Accessory Dwelling Units (ADUs) have surged in popularity, offering homeowners flexible, affordable, and stylish options for maximizing their property’s potential. Among the various ADU styles, A-frame house plans stand out as a top choice, blending modern aesthetics with functionality. If you’re considering transforming your backyard into a cozy retreat or a functional living space, A-frame ADU plans offer a compelling solution.
Why Choose an A-Frame ADU?
A-frame designs have gained popularity due to their distinctive triangular shape, which maximizes interior space while maintaining a compact footprint. With a total area of 529 square feet and dimensions of 26'-3'' x 23'-9'', this specific A-frame ADU plan provides an efficient layout that includes:
- Kitchen: 1
- Living Room: 1
- Bedroom: 1
- Shower/Bathroom: 1
- Porch: 1
Efficient Use of Space
The beauty of A-frame house plans lies in their efficient use of space. Despite its modest footprint, this ADU offers all the essential features of a comfortable home. Let’s explore the layout in detail:
Ground Floor Breakdown
Living Room: 168.9 sq. ft.
The spacious 14'-6'' x 11'-8'' living room is the heart of this A-frame ADU. Its open design creates a welcoming atmosphere, ideal for relaxation or entertaining guests. Large windows allow natural light to flood the space, enhancing its airy feel.
Kitchen: 67.3 sq. ft.
Adjacent to the living room, the 8'-9'' x 7'-8'' kitchen is designed for both functionality and style. With thoughtful placement of appliances and storage solutions, this compact kitchen ensures a seamless cooking experience. It's perfect for preparing meals without sacrificing comfort or efficiency.
Bedroom: 74 sq. ft.
The cozy 9' x 8'-2'' bedroom offers a peaceful retreat at the end of the day. Despite its compact size, it provides enough space for a comfortable bed and essential furniture. This intimate space is designed for restful sleep and relaxation.
Bathroom: 43.6 sq. ft.
The 7'-5'' x 5'-11'' bathroom includes a shower and all necessary amenities. Its smart design maximizes utility while maintaining a modern, clean aesthetic.
Porch: 105.2 sq. ft.
One of the standout features of this A-frame ADU is the spacious 18'-7'' x 11'-3'' porch. This outdoor area seamlessly extends the living space, offering a perfect spot for morning coffee, evening relaxation, or social gatherings. The porch enhances the connection between indoor and outdoor living, making the entire unit feel larger and more inviting.
The Benefits of A-Frame ADU Plans
Maximizing Property Value
Adding an ADU to your property significantly increases its value. Whether you plan to use it as a rental unit, guest house, or personal retreat, an A-frame ADU provides an attractive return on investment. Its unique design also adds aesthetic appeal, setting your property apart from others.
Flexibility and Functionality
A-frame house plans offer versatility that caters to various needs. Use your A-frame ADU as:
- A Guest House: Provide a private, comfortable space for friends and family.
- A Home Office: Create a quiet, dedicated workspace away from the main house.
- A Rental Unit: Generate passive income by renting out the unit.
Sustainability and Efficiency
A-frame structures are known for their energy efficiency. The steeply angled roof not only sheds snow and rain effectively but also allows for better insulation. This design reduces heating and cooling costs, making it an eco-friendly choice for conscious homeowners.
Integrating A-Frame ADUs into Your Backyard
Design Considerations
When planning your backyard transformation, consider the layout of your property and the placement of the ADU. The compact size of this 529 sq. ft. A-frame makes it easy to fit into most backyards without overwhelming the existing landscape. Ensure there’s enough space for utilities and access pathways.
Permitting and Regulations
Before starting construction, check local zoning laws and building codes. Many areas have streamlined ADU approval processes, but it’s essential to understand the requirements for your specific location. Compliance ensures a smooth, hassle-free project.
Enhancing Your A-Frame ADU Experience
Interior Design Tips
- Opt for Multi-Functional Furniture: Save space with foldable tables or Murphy beds.
- Maximize Vertical Space: Use shelves and wall-mounted storage solutions.
- Light Colors and Mirrors: Brighten the interior and create a sense of spaciousness.
Outdoor Integration
Enhance the connection between your A-frame ADU and the outdoors by landscaping around the porch. Add plants, a small garden, or a patio to create a cohesive, inviting environment.
A-Frame House Plans: A Unique Investment
Investing in A-frame house plans for your backyard offers more than just additional space—it’s a lifestyle upgrade. The combination of functionality, modern design, and sustainable construction makes A-frame ADUs a top choice for homeowners seeking to enhance their properties.
FAQs About A-Frame ADU Plans
1. What is an A-frame ADU?
An A-frame ADU is a small, secondary dwelling unit designed in the classic A-frame shape, known for its triangular roof and efficient use of space.
2. How much does it cost to build an A-frame ADU?
Costs vary depending on materials, location, and labor, but A-frame ADUs are generally more affordable than traditional homes due to their simple design.
3. Can I customize the interior layout?
Yes, many A-frame house plans offer customization options to fit your specific needs and preferences.
4. Are A-frame ADUs energy-efficient?
Absolutely. The steep roof design allows for excellent insulation, reducing energy consumption and costs.
5. Do I need a permit to build an A-frame ADU?
Yes, you typically need a permit. Check with your local building department to understand the specific requirements in your area.


 English
English




