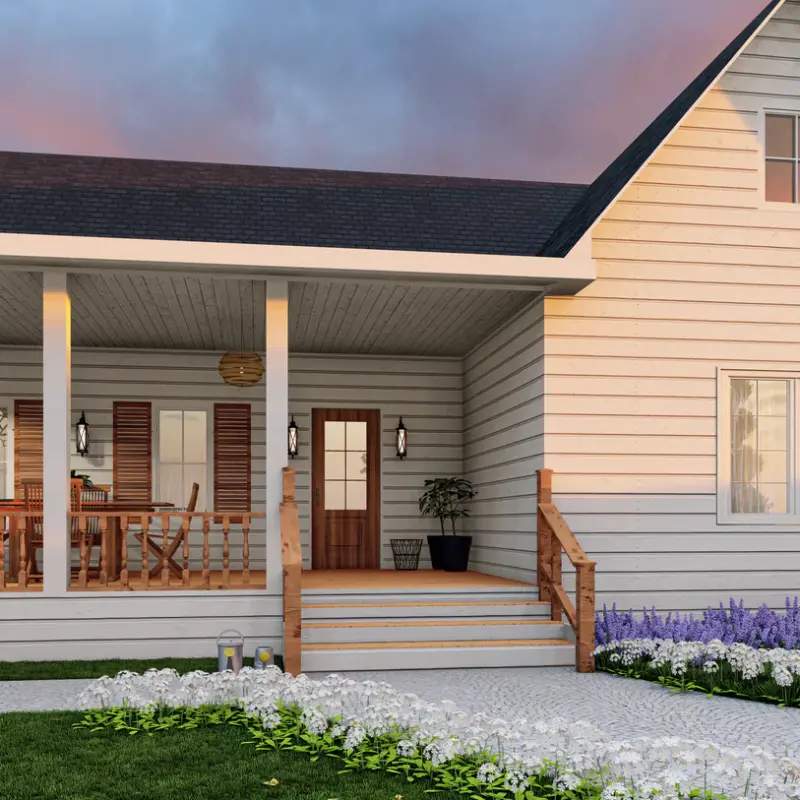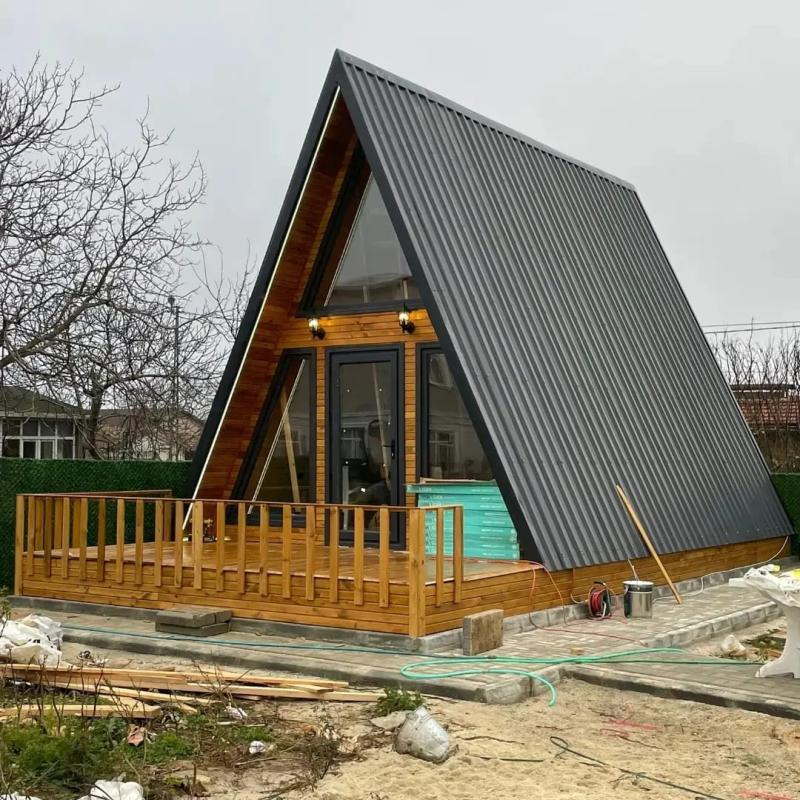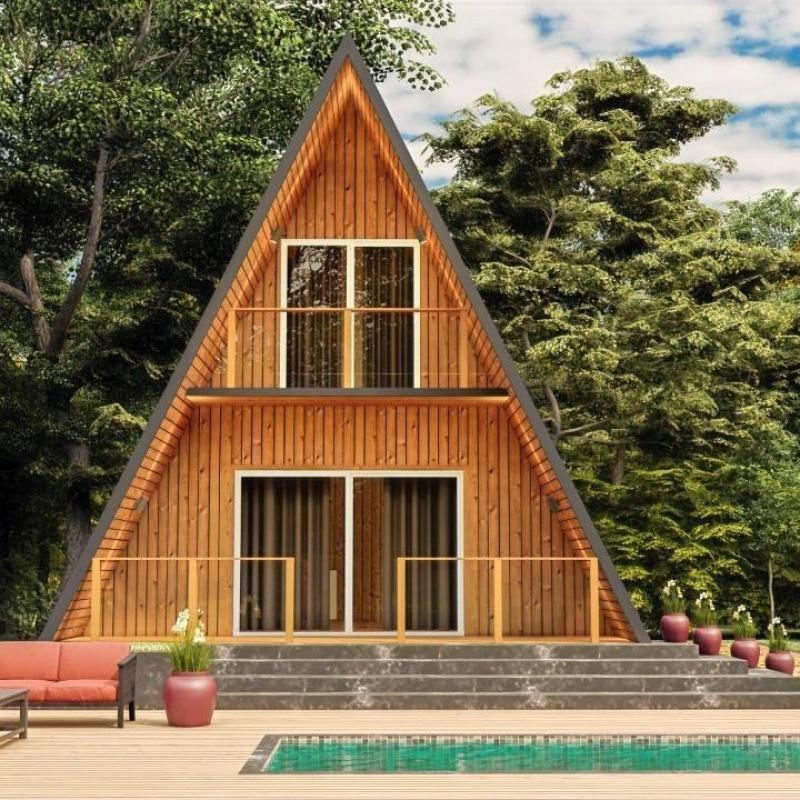Are you dreaming of a cozy retreat that combines rustic charm with modern convenience? An A-frame cabin could be the perfect solution. Compact, stylish, and efficient, our A-frame house plans offer a complete design package to help you create the ultimate escape. With a total area of 529 square feet, this cabin design focuses on maximizing functionality without compromising comfort or style.
Why Choose A-Frame House Plans?
1. Timeless Aesthetic Appeal
A-frame cabins have a distinctive triangular structure that blends harmoniously with natural landscapes. Whether nestled in the woods or perched on a mountainside, these designs offer timeless appeal, creating an inviting and picturesque setting.
2. Efficient Use of Space
Despite their compact footprint, small A-frame house plans maximize interior space, making them ideal for vacation homes, rental cabins, or even primary residences. With smart design elements, you can enjoy an open, airy feel without sacrificing functionality.
3. Sustainable and Cost-Effective
Building an A-frame cabin is often more affordable than traditional houses due to its simple, yet sturdy, structure. Additionally, their efficient insulation and smaller footprint make them eco-friendly and energy-efficient.
Inside the 529 sq. ft. A-Frame Cabin Plan
Living Room: 14'-6'' x 11'-8'' (168.9 sq. ft.)
The living room serves as the heart of the cabin, offering ample space for relaxation and entertainment. Its open design fosters a sense of connection, whether you're hosting friends or enjoying a quiet evening. Large windows bring in natural light and offer stunning views, enhancing the cozy atmosphere.
Bedroom: 9' x 8'-2'' (74 sq. ft.)
The bedroom is designed to be a peaceful retreat. While compact, it offers enough space for a comfortable bed and essential storage. It’s the perfect spot to unwind after a day of outdoor adventures.
Kitchen: 8'-9'' x 7'-8'' (67.3 sq. ft.)
The thoughtfully designed kitchen makes the most of its 67.3 square feet. Equipped with essential appliances and storage, it provides everything you need to prepare meals efficiently. The open layout ensures that the kitchen flows seamlessly into the living area, promoting an inclusive atmosphere.
Bathroom: 7'-5'' x 5'-11'' (43.6 sq. ft.)
The bathroom combines functionality and comfort within its compact space. Modern fixtures and efficient design elements ensure that it meets all your needs without feeling cramped.
Porch: 18'-7" x 11'-3'' (105.2 sq. ft.)
One of the standout features of this A-frame cabin plan is the spacious porch. At 105.2 square feet, it extends your living space outdoors, creating a perfect spot for morning coffee, evening relaxation, or social gatherings. The porch seamlessly blends indoor and outdoor living, enhancing the overall cabin experience.
Detailed Construction Plans Included
Our comprehensive A-frame house plans package includes everything you need for a successful build:
- P000: Cover Page
- P001: Furnished Ground Floor Plan
- P002: Ground Floor Plan
- P003: Roof Floor Plan
- P004: Section Plan
- P005: Elevations
- P006: Foundation Plan
- P007: Detail Drawings
- P008: Additional Details
- P009: Door and Window Details
These detailed plans ensure that every aspect of your project is covered, from foundation to finishing touches.
Benefits of Building an A-Frame Cabin
1. Versatility in Location
A-frame cabins are incredibly versatile and can be built in various environments—from dense forests to open plains or coastal regions. Their sturdy structure makes them ideal for withstanding harsh weather conditions.
2. Low Maintenance
Thanks to their simple design and durable materials, A-frame cabins require less maintenance compared to traditional homes. This makes them an excellent choice for vacation homes or rental properties.
3. Customization Options
Whether you prefer a rustic look or a modern finish, A-frame house plans offer plenty of customization options. Add a loft, extend the porch, or incorporate eco-friendly materials to tailor the cabin to your needs and preferences.
The Growing Popularity of Tiny A-Frame Homes
The tiny home movement has highlighted the benefits of living in smaller, more efficient spaces. Tiny A-frame plans provide the perfect solution for those seeking a minimalist lifestyle without sacrificing comfort or style. These cabins offer all the essentials within a compact footprint, promoting simplicity and sustainability.
Frequently Asked Questions (FAQs)
Q: What are the advantages of A-frame house plans?
A: A-frame house plans are cost-effective, easy to construct, and highly durable. They offer a unique aesthetic appeal and are ideal for various environments, making them a popular choice for vacation homes and tiny houses.
Q: How much does it cost to build a 529 sq. ft. A-frame cabin?
A: Costs can vary depending on location, materials, and labor. However, A-frame cabins are generally more affordable than traditional homes due to their simple structure and smaller size.
Q: Can I customize the A-frame plans?
A: Yes, our A-frame house plans offer customization options to suit your needs. You can modify the interior layout, add features like a loft, or choose different materials to personalize your cabin.
Q: Are A-frame cabins suitable for year-round living?
A: Absolutely! With proper insulation and heating, A-frame cabins can be comfortable year-round, even in colder climates.
Q: Do the plans include a material list?
A: Yes, our plans include a detailed material list to help you budget and source everything needed for construction.
 Deutsch
Deutsch










