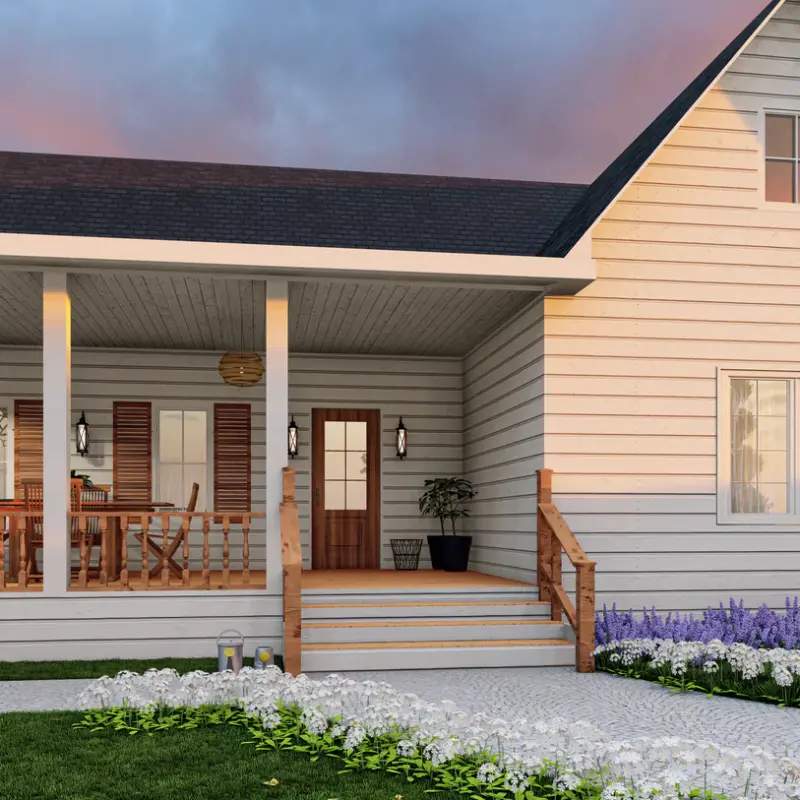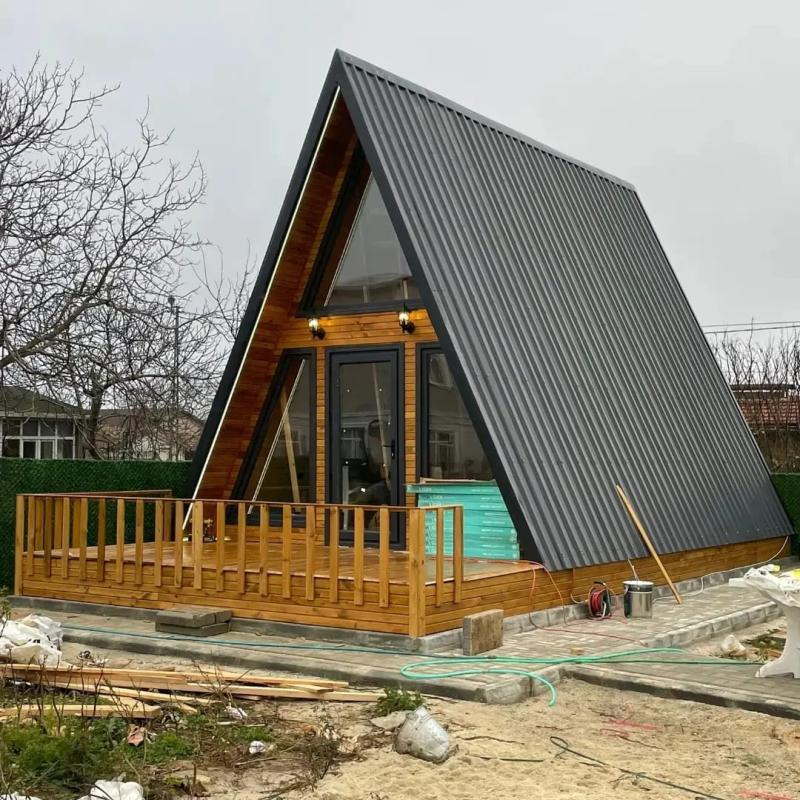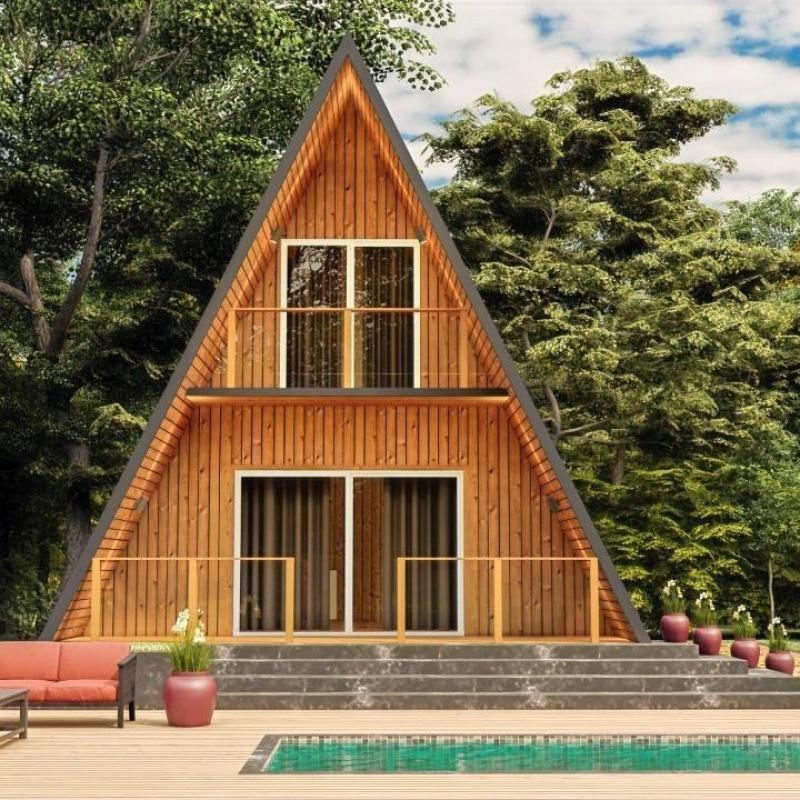When it comes to building a home that provides both style and function, A-frame house plans stand out as a perfect solution. These designs are known for their distinctive triangular roof structure, offering a unique aesthetic while maximizing the use of space. If you're considering expanding your living area without sacrificing style, an A-frame with side addition plans might be just what you need. This article explores how the A-frame house design can be expanded with a side addition to create a more spacious and functional home, ideal for modern living.
Why Choose A-Frame House Plans?
A-frame house plans have gained popularity over the years due to their ability to blend seamlessly into various environments, from rural landscapes to coastal retreats. The sloped roof of an A-frame design is not only visually striking but also highly practical, especially in areas prone to heavy rainfall or snow. This structure allows for efficient water runoff, reducing maintenance costs. Additionally, the simplicity of the design makes it easier to build and customize, which is why it's a favorite among many homeowners.
An A-frame with a side addition offers all the benefits of a traditional A-frame design but with added flexibility. Whether you're looking to expand your living space, add an extra bedroom, or incorporate a larger kitchen, this design allows for customization while maintaining the integrity of the original structure.
Exploring the Design Features of A-Frame with Side Addition Plans
Let's take a closer look at the key features of a typical A-frame house with a side addition. Below are the dimensions and descriptions for a sample A-frame plan.
Build: 26'-3'' x 23'-9''
Total Area: 529 sq. ft.
Ground Floor: 529 sq. ft.
Key Features:
- Kitchen: 1
- Living Room: 1
- Bedroom: 1
- Shower: 1
- Bath: 1
- Porch: 1
Area Breakdown:
- Living Room: 168.9 sq. ft.
- Bedroom: 74 sq. ft.
- Kitchen: 67.3 sq. ft.
- Bath: 43.6 sq. ft.
- Porch: 105.2 sq. ft.
The floor plan is designed to maximize every inch of space, with an open concept living area that connects seamlessly to the kitchen. The bedroom offers a cozy retreat, while the spacious porch invites outdoor living, perfect for enjoying the natural surroundings.
The Benefits of Expanding Your A-Frame Home
When you choose A-frame house plans with a side addition, you're making an investment in both your home's functionality and future. Here are some key benefits to expanding your A-frame house:
- Increased Living Space: Adding a side addition allows for the creation of additional rooms, whether you want more bedrooms, a larger living room, or a bigger kitchen. This flexibility can enhance your comfort and accommodate your growing family needs.
- Improved Property Value: Expanding your A-frame home can increase its market value. Homebuyers appreciate extra square footage, and a well-designed side addition can make your home more appealing in the real estate market.
- Customization Opportunities: With a side addition, you have the chance to tailor the space to fit your specific needs. Whether you want a home office, a guest room, or a larger entertainment area, a side addition makes it easy to personalize your living space.
- Enhanced Aesthetic Appeal: An A-frame with a side addition can maintain the iconic triangular roofline while integrating modern design elements. This creates a harmonious balance between the original structure and the new addition, providing a visually striking home.
How to Plan Your A-Frame with Side Addition
When designing an A-frame with a side addition, it's important to work with an architect or designer who understands the nuances of A-frame construction. Here are a few key points to consider when planning your addition:
- Structural Integrity: Adding a side extension to an A-frame requires careful planning to ensure the structural integrity of the original framework. This includes reinforcing the foundation and ensuring that the new addition complements the existing structure.
- Utilizing Vertical Space: One of the key benefits of A-frame designs is their ability to make use of vertical space. When expanding, consider adding lofts or mezzanine levels to further maximize space while keeping the open feel.
- Seamless Integration: The side addition should flow naturally with the existing home, both in terms of style and layout. This will create a cohesive design that feels like a natural extension of the original A-frame structure.
- Outdoor Living: Many A-frame homes include a porch or deck area. When adding a side extension, consider extending this outdoor space to maintain the connection between indoor and outdoor living.
A-Frame House Plans: Versatility for Coastal and Rural Living
A-frame house plans are especially well-suited for both coastal and rural living environments. Their ability to withstand heavy winds, rain, and snow makes them a great option for coastal areas, while the compact design works well in rural settings where space might be limited. Expanding an A-frame house with a side addition is a great way to create a larger home without compromising the character of the original design.
Coastal Living
For coastal properties, an A-frame with side addition can offer a functional and stylish home that blends into the natural landscape. The steep roof helps with rainwater runoff, preventing damage from storms and ensuring that the home remains durable against harsh coastal conditions. The side addition can offer more space for a larger living room or additional bedrooms, perfect for hosting family and friends in a beachside retreat.
Rural Living
In rural areas, A-frame house plans with side additions can create spacious homes that embrace the beauty of nature. The open design allows for large windows that bring in natural light and showcase the surrounding scenery. Whether you're looking for a weekend getaway or a permanent residence, this design offers the flexibility and style you need.
Frequently Asked Questions (FAQ)
1. What is the size of a typical A-frame house?
A typical A-frame house can vary in size, but a common configuration features a total area of around 529 sq. ft. This includes a living room, bedroom, kitchen, bath, and porch. However, with the addition of a side extension, you can significantly increase the living space to suit your needs.
2. Can I expand my A-frame house?
Yes, you can easily expand an A-frame house with a side addition. This is a popular option for homeowners looking to increase their living space without compromising the unique design of the A-frame structure. A side addition can accommodate additional rooms, larger living areas, or even a home office.
3. Are A-frame houses suitable for coastal and rural locations?
Yes, A-frame houses are ideal for both coastal and rural locations. The sloped roof helps with water runoff, making it a great option for coastal homes. In rural areas, the design’s compact nature fits well with the landscape while maximizing the available space for comfortable living.
4. How do I ensure my A-frame side addition is structurally sound?
To ensure your A-frame side addition is structurally sound, it's important to consult with a professional architect or structural engineer. They will help plan the addition, reinforcing the foundation and ensuring that the new space integrates seamlessly with the existing structure.
5. Can I customize an A-frame house plan with a side addition?
Yes, one of the key benefits of A-frame house plans is their flexibility. A side addition allows for customization, so you can tailor the space to your needs. Whether you need additional bedrooms, a larger kitchen, or a home office, the design can be adjusted to suit your lifestyle.
 Deutsch
Deutsch










