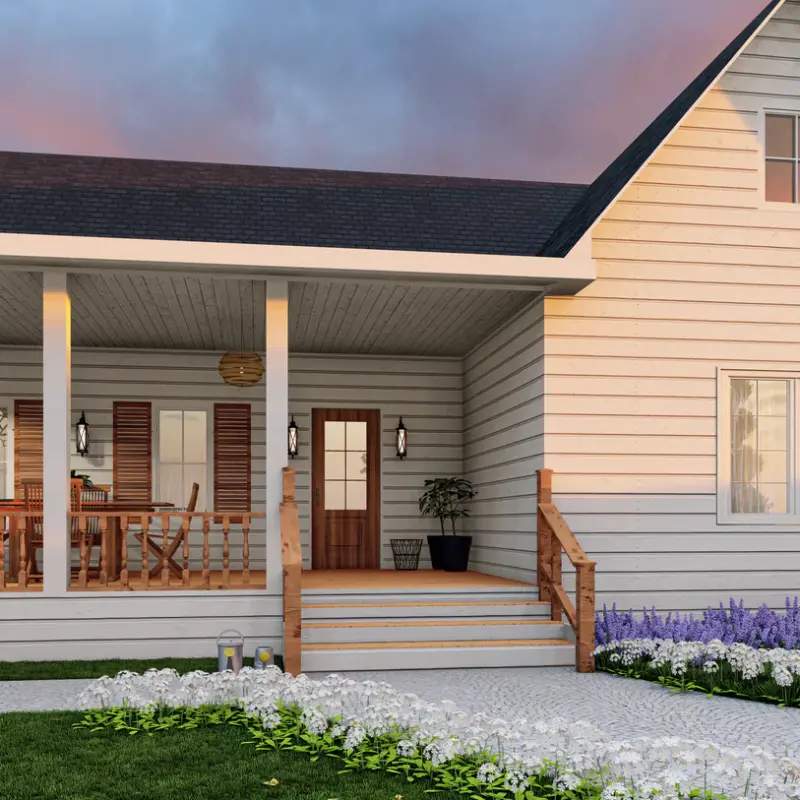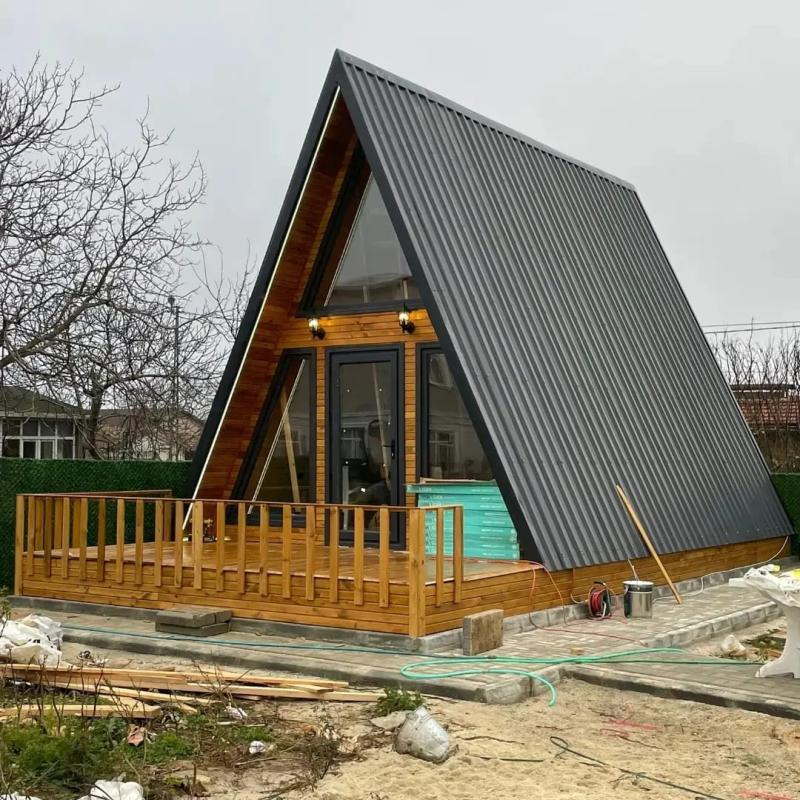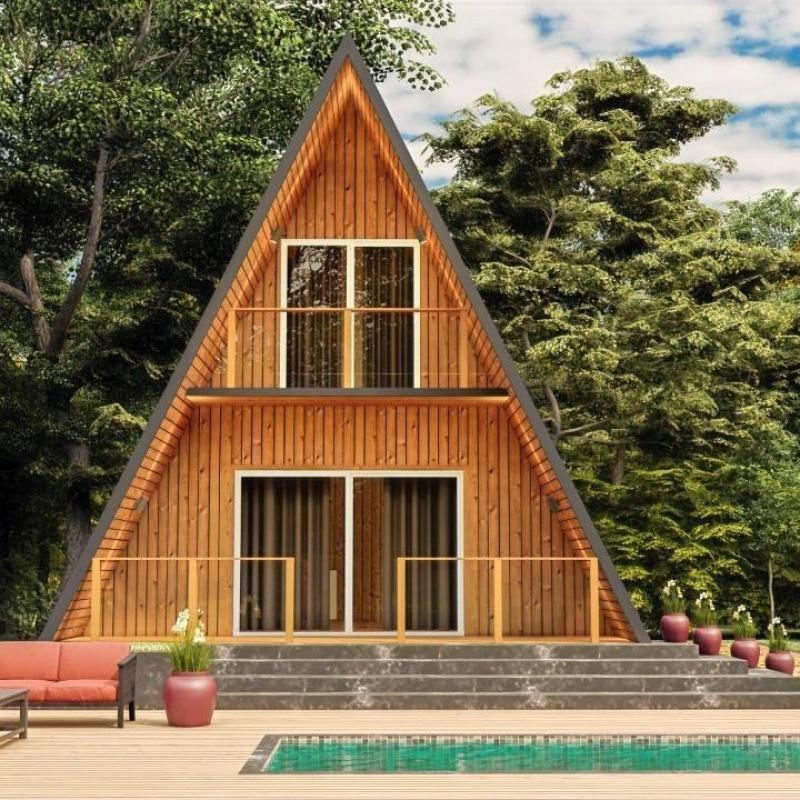Building an A-frame house is a fantastic way to create a unique and beautiful home. At A-Frame Plans, we are dedicated to helping you turn your dream of a perfect A-frame home into a reality. In this comprehensive guide, we will walk you through the entire process of building an A-frame house, from selecting the right plans to finalizing the construction. Our goal is to provide you with all the information you need to make your A-frame house project a success.
Why Choose an A-Frame House?
Before diving into the building process, let’s explore why A-frame houses are a popular choice among homeowners.
Benefits of A-Frame Houses
Unique Design: The distinctive triangular shape of A-frame houses sets them apart from traditional home designs.
Efficient Use of Space: A-frame houses often feature open floor plans that maximize the use of available space.
Natural Light: Large windows and open spaces allow for plenty of natural light to brighten your home.
Energy Efficiency: The steep roof design helps with snow and rain runoff, and the compact shape can lead to lower energy costs.
Step 1: Choose the Perfect A-Frame House Plan
Finding the Right Plan
Selecting the right A-frame house plan is the first and most important step in your building journey. At A-Frame Plans, we offer a wide range of designs to suit various tastes and needs.
Factors to Consider
Size and Layout: Decide on the size of the house and the number of rooms you need. Consider whether you want a small cabin or a larger family home.
Style and Features: Think about the design features you want, such as large windows, a loft, or a wraparound porch.
Budget: Choose a plan that fits your budget while meeting your design and functional requirements.
How A-Frame Plans Can Help
Our team of skilled architects and designers at A-Frame Plans is here to assist you in finding the perfect plan. We offer customization services to tailor our designs to your specific vision and needs.
Step 2: Prepare for Construction
Site Preparation
Once you have selected your A-frame house plan, it’s time to prepare your construction site.
Steps for Site Preparation
Survey the Land: Ensure that the land is suitable for building and check for any potential issues such as drainage problems or unstable soil.
Obtain Permits: Apply for the necessary building permits from your local authorities. This may include zoning approvals and construction permits.
Create a Site Plan: Develop a detailed site plan that includes the location of the house, access roads, and utility connections.
Choosing a Contractor
Finding a reliable contractor is crucial for the success of your project.
Tips for Hiring a Contractor
Check References: Look for contractors with experience in building A-frame houses and check their references.
Review Portfolios: Examine their previous work to ensure they have the skills and expertise you need.
Get Multiple Quotes: Obtain quotes from several contractors to compare prices and services.
Step 3: Begin Construction
Foundation and Framing
With the site prepared and a contractor in place, you can start the construction process.
Construction Phases
Foundation: Pour the foundation based on the specifications in your A-frame house plan. This typically involves laying a concrete slab or building piers.
Framing: Construct the A-frame structure, including the roof and walls. This phase involves assembling the main framework of the house.
Key Considerations During Construction
Quality Materials: Use high-quality materials to ensure the durability and longevity of your A-frame house.
Regular Inspections: Schedule regular inspections to ensure that the construction is proceeding according to the plans and building codes.
Step 4: Interior and Exterior Finishes
Completing the Build
Once the main structure is complete, it’s time to focus on the details.
Interior Finishes
Insulation: Install insulation to keep your home comfortable and energy-efficient.
Drywall and Paint: Complete the interior walls and paint them according to your design preferences.
Flooring and Fixtures: Install flooring, lighting, and other fixtures to complete the interior.
Exterior Finishes
Siding and Roofing: Apply exterior siding and complete the roofing to protect the house from the elements.
Landscaping: Finish the exterior with landscaping, including planting trees, flowers, and creating outdoor living spaces.
Step 5: Final Touches and Moving In
Preparing for Move-In
Before moving into your new A-frame house, there are a few final steps to complete.
Final Checks
Final Inspection: Conduct a final inspection to ensure everything is finished to your satisfaction and up to code.
Utilities Setup: Set up utilities such as water, electricity, and gas.
Furniture and Decor: Move in your furniture and decorate your new home to make it comfortable and stylish.
Why A-Frame Plans Is Your Best Partner
At A-Frame Plans, we are committed to supporting you throughout every step of the building process. Our exceptional quality designs, wide range of options, and dedicated support team are here to help you achieve your dream home.
Our Services
Exceptional Quality: High-quality, detailed A-frame house plans from skilled architects.
Wide Range of Designs: Diverse collection of designs to meet various needs and preferences.
Customization Services: Tailor our plans to fit your specific vision and requirements.
Affordable Pricing: Competitively priced plans offering great value.
Dedicated Support: Comprehensive support from plan selection to construction.
Thank you for choosing A-Frame Plans as your partner in building your A-frame house. We look forward to helping you create a beautiful and functional home.
For any questions or support, please contact us at:
Email: [email protected]
Phone: +90 533 454 12 33
Address: London, UK
 Deutsch
Deutsch










