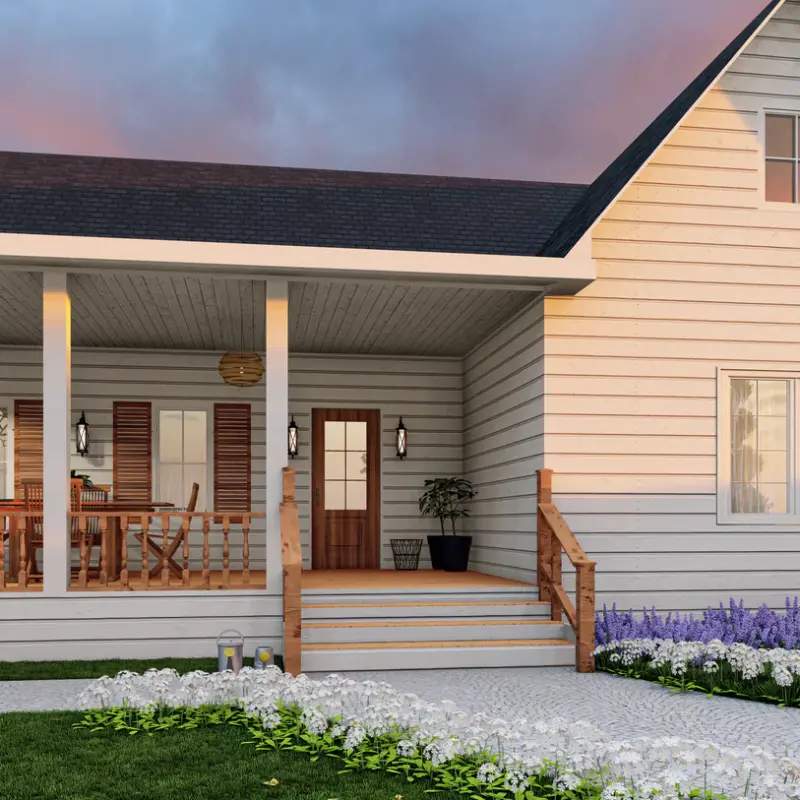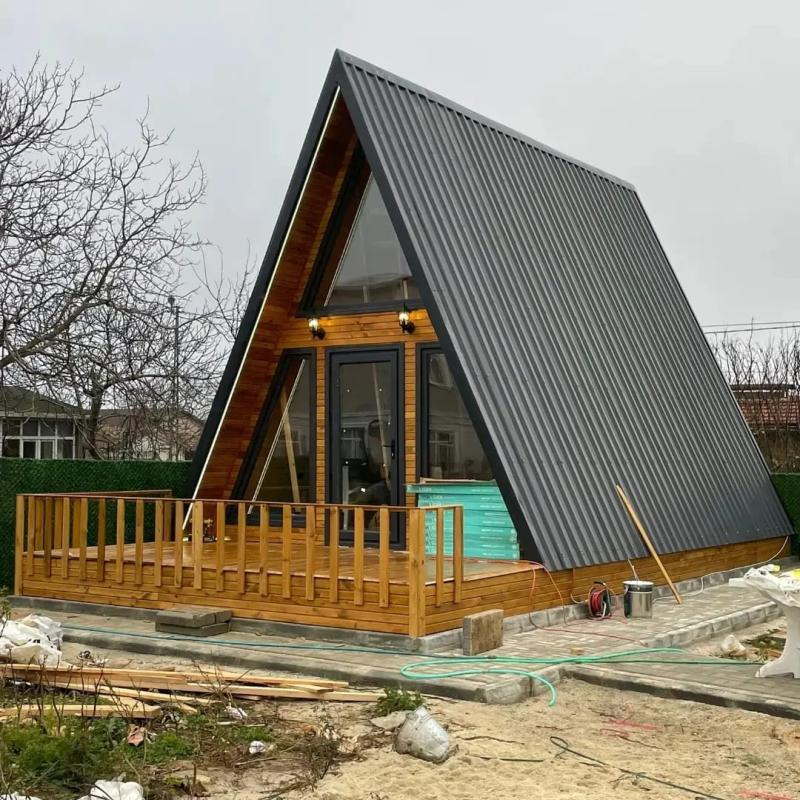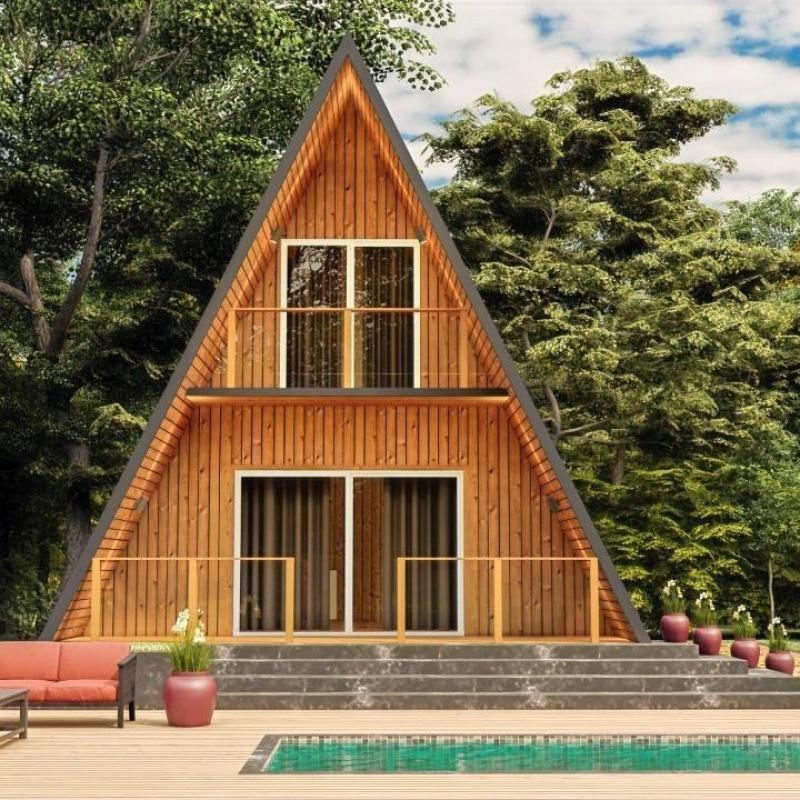In today’s fast-paced world, people are increasingly drawn to the idea of living in compact, efficient spaces that maximize both comfort and style. Small A-frame house plans offer a perfect blend of functionality, aesthetic appeal, and environmental sustainability. These homes, often celebrated for their simple yet striking triangular roof design, provide a cozy, open living experience. In this article, we will explore a stunning small A-frame house plan of 529 square feet, showcasing its thoughtful design and layout, while also discussing the broader appeal of A-frame living.
Building Your Dream Small A-Frame House
The compact yet elegant small A-frame house is an ideal choice for those seeking a minimalist lifestyle without compromising on the quality of life. This 529 square foot home is designed to optimize space, providing all the essential living areas in a beautifully simple layout. The footprint of the house measures 26'-3'' x 23'-9'', making it perfect for small plots of land, whether it’s in a forest, by the coast, or in a cozy neighborhood. Let’s dive into the details of the house’s layout and features.
House Features
- Kitchen: 1
- Living Room: 1
- Bedroom: 1
- Shower: 1
- Bath: 1
- Porch: 1
Ground Floor Layout
The ground floor of this small A-frame house maximizes every square foot, creating a seamless flow between rooms while ensuring functionality and comfort.
- Living Room: 14'-6'' x 11'-8'' = 168.9 sq. ft.
- Bedroom: 9' x 8'-2'' = 74 sq. ft.
- Kitchen: 8'-9'' x 7'-8'' = 67.3 sq. ft.
- Bath: 7'-5'' x 5'-11'' = 43.6 sq. ft.
- Porch: 18'-7'' x 11'-3'' = 105.2 sq. ft.
The Living Room: Heart of the Home
The living room of this A-frame house plan serves as the central gathering space. Measuring 168.9 square feet, it offers plenty of room for relaxation and socializing. The open-plan layout ensures the living area feels spacious, with natural light streaming in through large windows. Whether you're unwinding after a busy day or entertaining guests, this room provides a welcoming and cozy atmosphere.
The Bedroom: A Peaceful Retreat
The bedroom, with its 74 square feet of space, serves as a peaceful retreat from the outside world. Designed for comfort and simplicity, it is an intimate space where you can unwind and rejuvenate. The open design of the A-frame ensures that even the bedroom benefits from the high ceilings and airy feel of the home.
The Kitchen: Culinary Convenience
Despite the compact nature of the house, the kitchen doesn’t sacrifice functionality. Spanning 67.3 square feet, the kitchen is designed with efficiency in mind, featuring modern appliances and clever storage solutions. The seamless flow from the kitchen into the living area creates a social cooking experience, where you can prepare meals while still being part of the conversation.
The Bathroom: A Space for Relaxation
At 43.6 square feet, the bathroom of this small A-frame house provides all the essentials you need for a comfortable living experience. The layout ensures that even this smaller space feels inviting and well-organized, making it easy to maintain a sense of serenity and convenience.
The Porch: Embracing Outdoor Living
One of the most charming features of this small A-frame house is its expansive porch, which extends the living space outdoors. Measuring 105.2 square feet, the porch provides a perfect area for lounging, dining, or simply enjoying the natural surroundings. Whether you're sipping your morning coffee or relaxing in the evening, this outdoor extension allows you to fully embrace the surrounding environment.
Why Choose A Small A-Frame House?
Simplicity Meets Functionality
Small A-frame houses are all about simplicity. Their clean lines and open spaces maximize the usability of the house, while their compact size ensures that every square foot is carefully utilized. The minimalist design allows for a clutter-free, stress-free lifestyle—one that prioritizes quality over quantity.
Affordable and Efficient
Building a small A-frame house is often more affordable than constructing a traditional home, thanks to the straightforward design. The use of natural materials and simple structures minimizes construction costs, making it an attractive option for those with a limited budget. Furthermore, the A-frame’s design is inherently energy-efficient, requiring less energy to heat and cool the home, making it an eco-friendly choice.
Ideal for Various Locations
One of the greatest advantages of small A-frame house plans is their adaptability to various environments. Whether you’re building in the mountains, by the lake, or even in a suburban area, A-frame homes blend effortlessly with their surroundings. Their steep roofs make them ideal for snowy climates, where the snow slides off easily, and their compact design makes them perfect for smaller plots of land.
A-Frame House Plans: Versatility and Customization
While the A-frame design is simple, it’s also incredibly versatile. The layout can be adjusted to fit your personal needs, whether you want to add a loft for extra sleeping space or expand the living room. These homes can also be customized with modern finishes, larger windows for more light, or even green technologies for sustainability. Whether you’re looking for a cozy vacation home or a year-round residence, A-frame house plans offer endless possibilities.
A-Frame House Plans and Sustainable Living
Sustainability is a key consideration in today’s world, and A-frame house plans are an excellent choice for those looking to minimize their environmental footprint. The A-frame design allows for the efficient use of energy, with a focus on natural light and passive heating and cooling. Additionally, many homeowners opt to use recycled materials or energy-efficient technologies when building their A-frame homes, making them an eco-conscious choice.
Why Small A-Frame Homes are Perfect for Modern Living
Small A-frame homes are more than just a design trend—they represent a shift towards a simpler, more intentional way of living. These homes emphasize functionality, sustainability, and connection with nature. Whether you’re downsizing, building a vacation retreat, or simply looking for a more efficient way of living, A-frame houses offer the ideal combination of comfort, style, and practicality.
Frequently Asked Questions (FAQs)
1. What are the benefits of living in a small A-frame house?
Small A-frame houses are efficient, affordable, and environmentally friendly. Their compact size and simple design make them easy to maintain, while their open layouts create a sense of spaciousness. The steep roofline also provides natural insulation, helping to reduce energy costs.
2. Can I customize my A-frame house?
Yes, A-frame house plans are highly customizable. You can modify the layout to suit your specific needs, whether you want to add a loft, a larger kitchen, or more windows. The design is flexible enough to accommodate a range of preferences.
3. How much does it cost to build a small A-frame house?
The cost of building a small A-frame house depends on several factors, including location, materials, and the complexity of the design. On average, A-frame homes are more affordable to build than traditional houses due to their simple structure.
4. Are small A-frame houses suitable for year-round living?
Yes, many people live in A-frame houses year-round. The steep roof helps prevent snow buildup, and the compact design makes heating and cooling more efficient. With the right insulation and finishes, A-frame homes can be comfortable and functional in all seasons.
5. Are A-frame houses energy-efficient?
Yes, A-frame houses are known for their energy efficiency. The slanted roof allows for natural heating and cooling, and the design often incorporates energy-efficient windows and materials. This helps reduce the home’s overall energy consumption.
 Deutsch
Deutsch










