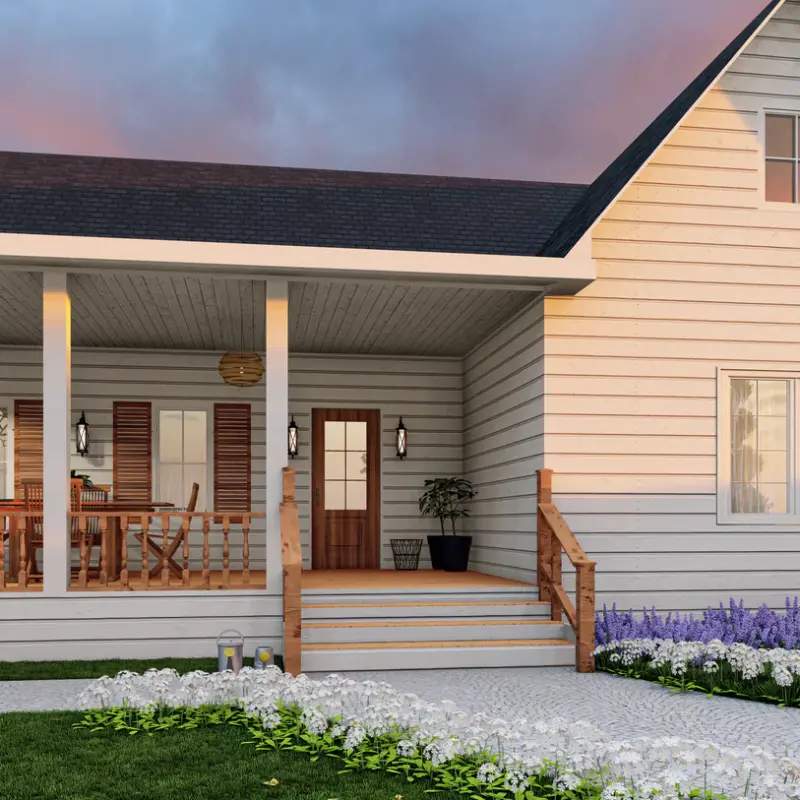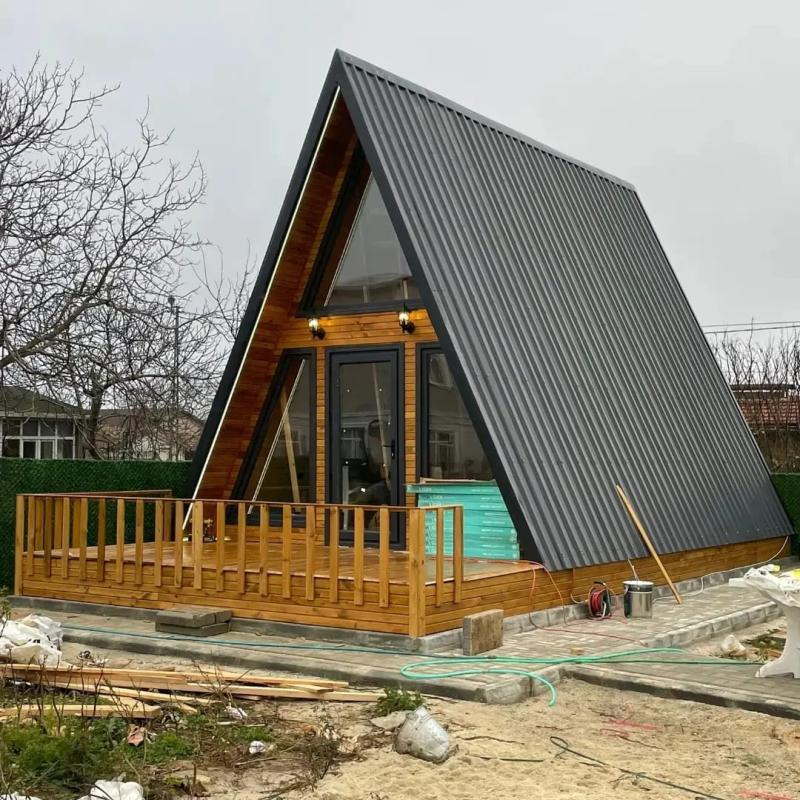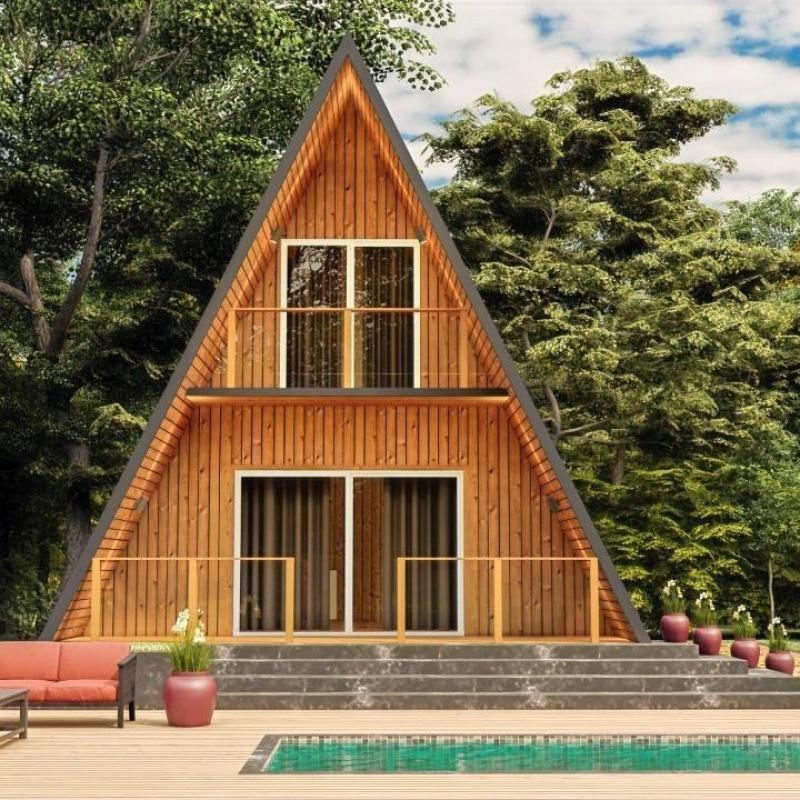When it comes to creating your dream cabin, few designs stand out as much as the iconic A-frame. With its steep, sloping roofline and open, airy interior, A-frame cabins have become synonymous with comfort, functionality, and timeless beauty. Whether you’re looking to build a cozy getaway in the woods or a vacation home by the lake, A-frame cabin kits offer a versatile, cost-effective solution that allows you to bring your vision to life.
This comprehensive guide explores everything you need to know about A-frame cabin kits, including detailed material lists, floor plans, and expert tips for building the perfect A-frame retreat. Let’s dive in!
Understanding A-Frame Cabin Kits
A-frame cabin kits are pre-packaged sets of materials designed to simplify the cabin-building process. These kits come with everything you need to construct a fully functional A-frame home, from the foundation to the roof. Whether you're an experienced builder or a first-time DIY enthusiast, A-frame cabin kits provide a straightforward way to create a beautiful, functional cabin without the hassle of custom designing each element.
Why Choose an A-Frame Cabin Kit?
- Timeless Aesthetic: The distinct triangular shape of A-frame cabins makes them a standout feature in any environment. Their open interiors and large windows allow for natural light to flood the space, making the home feel larger and more inviting.
- Cost-Efficiency: A-frame structures require fewer materials than traditional homes, which can translate into significant savings on construction costs. Plus, the simple design often results in faster assembly times.
- Energy Efficiency: The steep, slanted roof of an A-frame cabin allows snow and rain to easily slide off, reducing the risk of damage and making the structure more weather-resistant. Additionally, the shape naturally encourages airflow, which can help keep your cabin cool during the summer months.
- Customizable Options: While A-frame cabin kits come with pre-determined materials, many manufacturers offer customization options. This allows you to adjust the size, layout, and interior features to suit your needs and preferences.
A-Frame Cabin Kits: Key Features and Floor Plans
Our featured A-frame cabin kit boasts a total area of 529 square feet, offering a comfortable living space for a small family, a couple, or individuals seeking a peaceful retreat. Below are some of the standout features and detailed specifications of the cabin:
Dimensions and Floor Plan
- Build Dimensions: 26'-3'' x 23'-9''
- Total Area: 529 sq. ft.
- Ground Floor Area: 529 sq. ft.
Room Layout and Features
- Living Room: 14'-6'' x 11'-8'' = 168.9 sq. ft.
- Bedroom: 9' x 8'-2'' = 74 sq. ft.
- Kitchen: 8'-9'' x 7'-8'' = 67.3 sq. ft.
- Bathroom: 7'-5'' x 5'-11'' = 43.6 sq. ft.
- Porch: 18'-7'' x 11'-3'' = 105.2 sq. ft.
The living room serves as the heart of the cabin, offering a spacious area for relaxation and entertainment. The kitchen is compact but well-equipped, perfect for preparing meals without wasting space. The bedroom is cozy and efficient, ideal for a peaceful night’s sleep, while the bathroom is designed to provide maximum comfort with essential features. The porch extends the living space outdoors, making it perfect for enjoying nature or hosting guests.
A-Frame Cabin Kit Material List
One of the greatest advantages of A-frame cabin kits is that they come with a detailed material list that outlines everything you need for construction. Here’s a breakdown of some essential materials included in the kit:
- Foundation Materials: Concrete, rebar, and footings.
- Wood Framing: Lumber for the frame, beams, and roof.
- Roofing: Pre-cut roof panels, shingles, and necessary sealants.
- Exterior Walls: Pre-constructed wall panels, siding, and insulation.
- Windows & Doors: Energy-efficient windows and pre-hung doors.
- Interior Finishes: Drywall, flooring, and trim.
- Plumbing & Electrical: Basic plumbing pipes, wiring, and fixtures.
Each material is carefully selected to ensure that your A-frame cabin kit is durable, weather-resistant, and energy-efficient.
Step-by-Step Guide to Building Your A-Frame Cabin
Building an A-frame cabin can be an exciting and rewarding project. Here is a simplified overview of the construction process:
1. Preparation
Begin by preparing the land for construction. This includes clearing the site, leveling the ground, and laying the foundation.
2. Framing the Structure
With the foundation in place, the next step is to frame the walls and roof. The A-frame structure’s steep roof is key to its aesthetic, and it can be assembled using the pre-cut materials provided in your kit.
3. Installing Windows and Doors
After the frame is up, install the windows and doors. These elements allow natural light into the cabin, enhancing the open feel of the space.
4. Plumbing, Electrical, and Insulation
Once the basic structure is in place, it’s time to install plumbing and electrical systems. Be sure to use energy-efficient fixtures and fittings to maximize your cabin’s sustainability.
5. Interior Finishes
Next, focus on the interior finishes, such as drywall, flooring, and painting. These final touches will transform your A-frame cabin into a functional and stylish living space.
6. Final Inspection
After construction is complete, perform a thorough inspection to ensure that everything is secure and up to code.
Advantages of A-Frame Cabin Kits
- Speed of Construction: With pre-cut materials and a detailed manual, constructing an A-frame cabin is faster than building a custom home from scratch.
- Budget-Friendly: A-frame cabin kits are often more affordable than custom designs due to the simplified structure and smaller material requirements.
- Durability and Weather Resistance: The A-frame design is known for its stability in harsh weather conditions, making it ideal for areas with heavy snow or high winds.
- Efficient Use of Space: The open, triangular design of the cabin allows for more usable space and fewer wasted areas, maximizing the functionality of the interior.
Frequently Asked Questions (FAQ)
1. What is the average cost of an A-frame cabin kit?
The cost of an A-frame cabin kit can vary depending on the size, materials, and customization options. On average, a small kit like the one described in this article can range from $15,000 to $50,000. Always check with the supplier for accurate pricing.
2. Can I build an A-frame cabin on my own?
Yes, A-frame cabin kits are designed to be user-friendly, with many homeowners successfully building their cabins with minimal professional help. However, for electrical, plumbing, and foundation work, it’s advisable to hire a licensed contractor.
3. Are A-frame cabins energy efficient?
Yes, A-frame cabins are naturally energy-efficient due to their steep roofs, which promote ventilation and prevent snow buildup. Additionally, many A-frame kits come with energy-efficient windows and insulation to improve the cabin's overall efficiency.
4. What is the best location for an A-frame cabin?
A-frame cabins are incredibly versatile and can be built in a variety of settings, including mountain retreats, lakeside properties, and rural areas. The triangular shape allows for excellent views, making it perfect for scenic locations.
5. How long does it take to build an A-frame cabin?
Depending on your experience and the complexity of the kit, building an A-frame cabin can take anywhere from a few weeks to several months. Many homeowners complete their cabins in around 2-4 months.
 English
English









