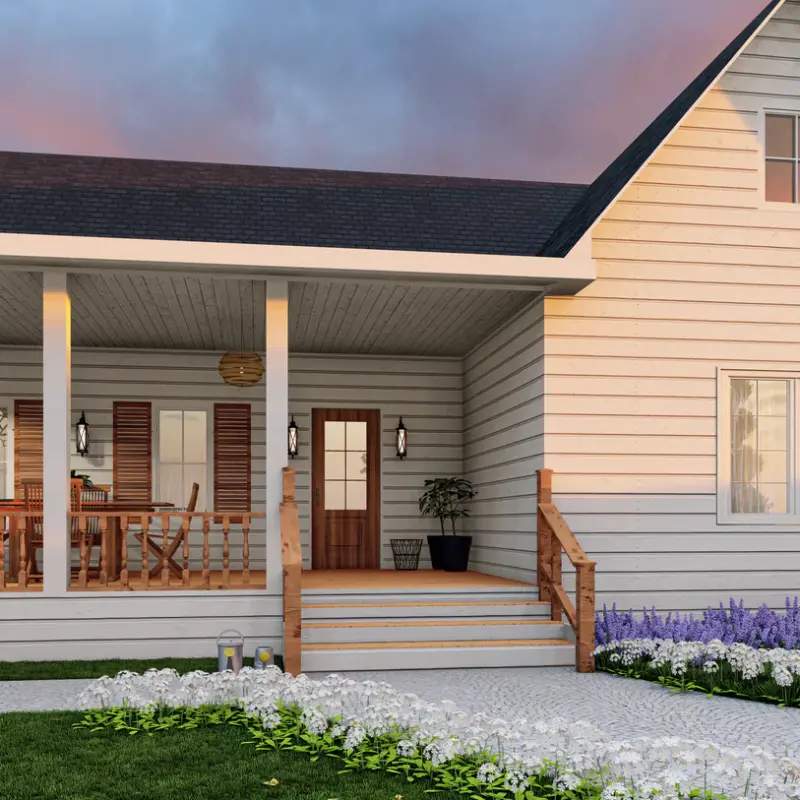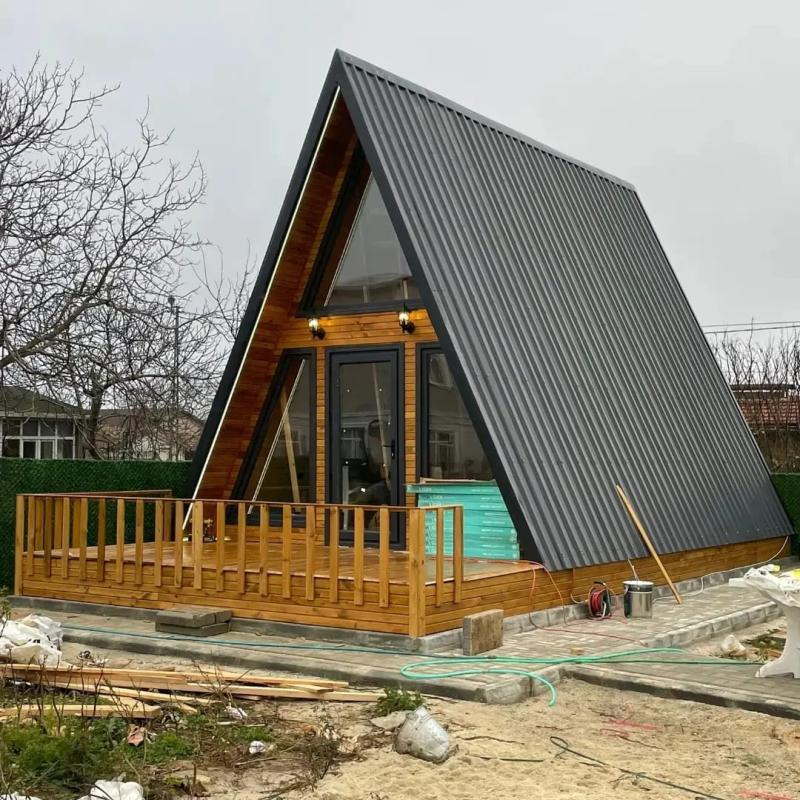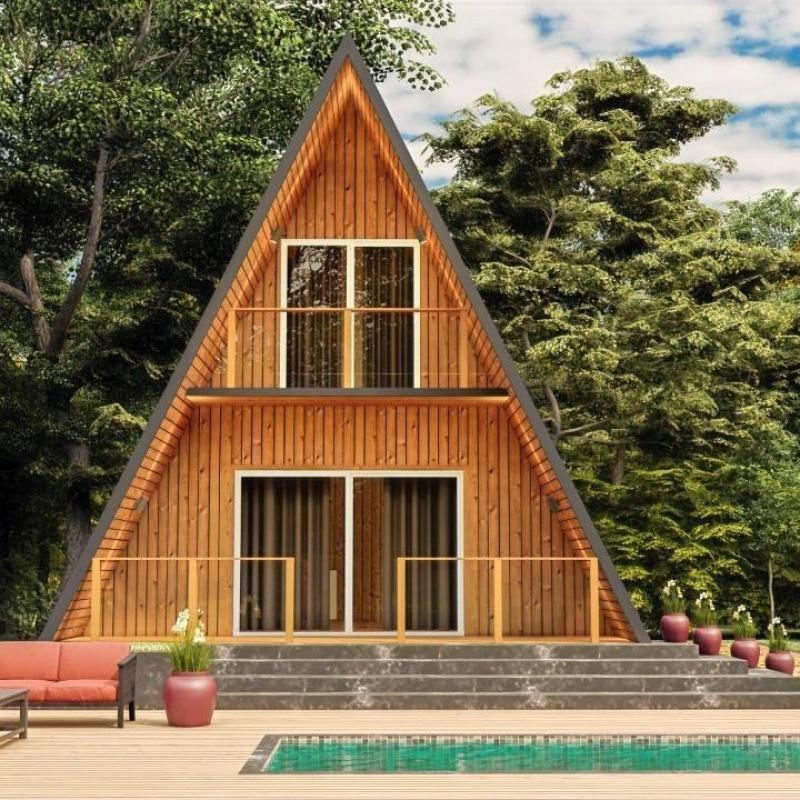When you envision your dream vacation home or a peaceful weekend retreat, an A-frame cabin is often the first design that comes to mind. Known for its timeless appeal and simple yet elegant structure, A-frame houses offer the perfect blend of comfort, functionality, and natural beauty. If you're considering building your dream getaway, A-frame cabin plans provide a practical and charming solution. In this article, we'll delve into the advantages of A-frame cabin plans and how they can help you create the perfect space to unwind and enjoy life.
Why Choose A-Frame Cabin Plans?
The Unique Charm of A-Frame Design
The A-frame design stands out for its distinctive triangular shape that mimics the silhouette of a traditional cabin, but with modern elegance. This structure allows for spacious, open interiors that maximize natural light and provide panoramic views of the surrounding environment. Whether you're planning to build in the mountains, by the lake, or in the woods, an A-frame cabin can seamlessly blend with its natural surroundings.
What makes the A-frame cabin plan especially appealing is its versatility. While the traditional A-frame cabin is a simple structure, modern designs incorporate many custom features, such as expansive windows, large decks, and open floor plans that cater to both relaxation and entertaining. The simplicity of the design makes it a cost-effective choice for those looking to build a cabin on a budget, without compromising on style or comfort.
Efficient Use of Space
One of the most significant advantages of A-frame house plans is their efficient use of space. The steep roofline allows for high ceilings, which can make the interiors feel larger and more open. With open living spaces, the A-frame cabin encourages a free-flowing, comfortable environment. In a typical A-frame cabin, the living room, kitchen, and dining areas are combined into one large space, creating an inviting area for family gatherings or quiet reflection.
Even though the A-frame cabin plan might be compact, with 529 square feet of total space, the design optimizes every square inch. For example, the living room, measuring 168.9 sq. ft., serves as the heart of the home, where you can entertain guests or enjoy cozy nights with family. The bedroom, though modest in size (74 sq. ft.), offers a restful retreat, and the well-designed kitchen maximizes efficiency with its 67.3 sq. ft. layout. Every part of the cabin is carefully considered to enhance the overall experience, blending comfort with functionality.
Open Floor Plan and Seamless Flow
A-frame cabin plans are famous for their open floor layouts, which contribute to a spacious, airy atmosphere. The ground floor typically includes a large living room, kitchen, and dining area in one cohesive space. This open concept ensures there are no barriers between different parts of the cabin, making it perfect for entertaining or family time. The central living area is designed to be functional yet cozy, encouraging relaxation and togetherness.
For example, the porch area, which measures 105.2 sq. ft., is another feature that ties the indoors with the outdoors. A well-designed porch area offers additional space for dining, relaxing, or enjoying the fresh air, making it an ideal extension of your living space.
Features of an A-Frame Cabin
A-Frame cabins have a set of core features that make them both functional and beautiful. Below is a closer look at the specific features of the A-frame cabin, which includes a living room, kitchen, bedroom, bath, and porch:
Living Room (168.9 sq. ft.)
The living room of an A-frame cabin is the focal point of the home. It is large enough to accommodate comfortable seating arrangements and offers a welcoming space for socializing or unwinding. With its high, slanted roof and large windows, the living room takes full advantage of natural light and the surrounding view.
Kitchen (67.3 sq. ft.)
The kitchen in an A-frame cabin, though compact, is designed to make the most of every inch of space. A well-organized kitchen allows for efficient cooking and meal preparation while maintaining a cozy, inviting atmosphere. The A-frame layout can feature modern amenities while still preserving the rustic charm of cabin living.
Bedroom (74 sq. ft.)
The bedroom in an A-frame cabin serves as a peaceful retreat. With a cozy atmosphere and enough space for a bed and essential furniture, it is the ideal place to relax and unwind after a long day. The bedroom's design ensures that you are comfortable, while also maintaining an open and airy feel.
Bath and Shower
A bathroom is essential for any home, and the A-frame cabin design offers a compact yet efficient bathroom layout. The 43.6 sq. ft. bath and shower area can be designed to include modern amenities such as a walk-in shower or a compact bathtub, providing comfort without compromising on space.
Porch (105.2 sq. ft.)
The porch of an A-frame cabin is a charming feature that extends the living area into the outdoors. It can be used for outdoor dining, relaxing, or even as a small seating area to enjoy the surroundings. With 105.2 sq. ft. of space, the porch is the perfect addition to an A-frame cabin, offering extra space without taking up too much of the overall footprint.
How to Design Your Own A-Frame Cabin
Designing your own A-frame cabin can be an exciting project. Start by thinking about the purpose of your getaway—whether it's a weekend retreat, a vacation rental, or a full-time residence. Once you have a clear vision of your goals, you can begin selecting your A-frame cabin plans. Be sure to look for plans that cater to your unique needs, whether that involves adding extra bedrooms, larger living areas, or a more spacious kitchen.
When selecting A-frame cabin plans, consider the following:
- Customization Options: Make sure the plans allow for personalization, from layout to exterior finishes. Whether you want a modern or rustic feel, customization will ensure your cabin feels like home.
- Energy Efficiency: Energy-efficient designs can make your A-frame cabin more sustainable and reduce ongoing costs. Look for plans that incorporate passive solar design, energy-efficient windows, and well-insulated walls.
- Foundation and Site Preparation: A solid foundation is crucial for any cabin. Consider the type of land and terrain you have available and choose A-frame plans that are suitable for your location.
- Budget: One of the primary advantages of A-frame cabin plans is that they are typically more affordable than traditional home designs. However, costs can vary depending on the size, features, and materials you choose.
A-Frame Cabin Plans: A Perfect Getaway
A-frame cabin plans offer a wonderful opportunity to create the perfect getaway, no matter where you are. Whether you're seeking a peaceful mountain retreat, a lakeside cabin, or a woodland escape, an A-frame design is the ideal way to harmonize comfort and nature. With its efficient use of space, elegant simplicity, and flexible design options, the A-frame cabin provides an exceptional foundation for your dream getaway.
Frequently Asked Questions (FAQ)
- What is an A-frame cabin? An A-frame cabin is a house designed with a steep, triangular roof that resembles the letter "A." The design maximizes natural light and open space while blending harmoniously with the environment.
- How much does it cost to build an A-frame cabin? The cost of building an A-frame cabin varies depending on location, size, materials, and custom features. However, A-frame cabins are generally more affordable than traditional homes.
- Is an A-frame cabin energy efficient? Yes, A-frame cabins can be designed to be energy-efficient. Features like passive solar design, well-insulated walls, and energy-efficient windows can help reduce energy consumption.
- Can I customize my A-frame cabin design? Absolutely! Many A-frame cabin plans offer customization options, allowing you to personalize the layout, finishes, and features to suit your needs.
- Where is the best place to build an A-frame cabin? A-frame cabins are well-suited for mountainous, lakeside, or forested locations. Their design blends seamlessly with natural surroundings, making them ideal for vacation homes or remote getaways.
 English
English









