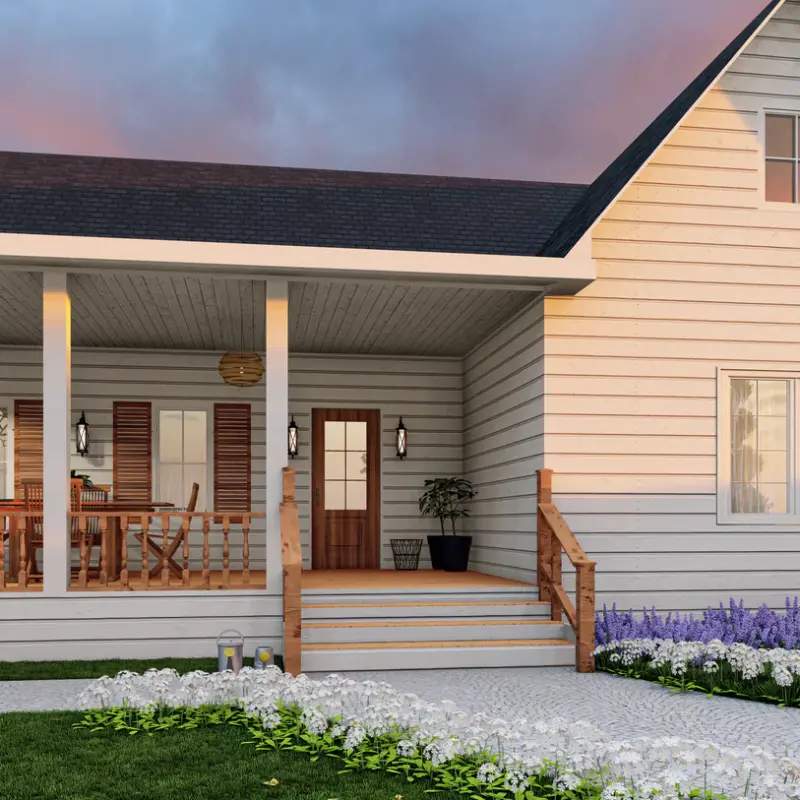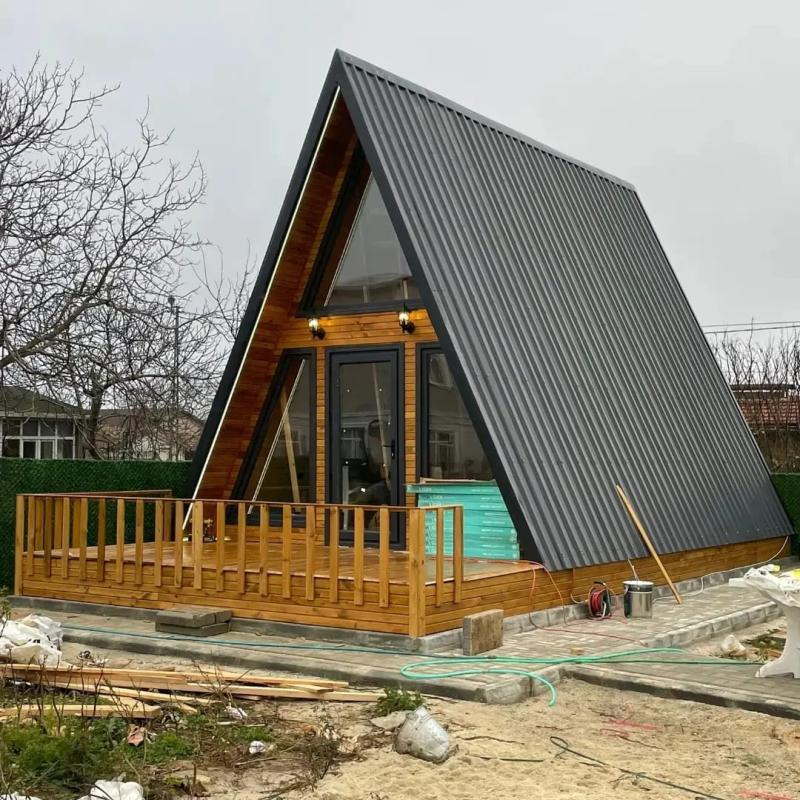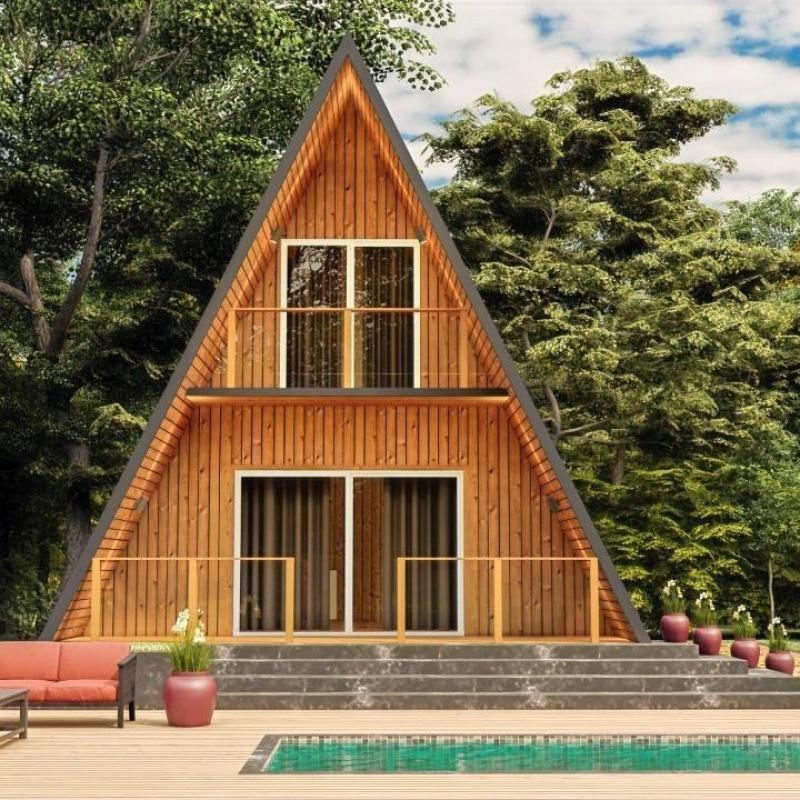Are you dreaming of a serene, stylish, and functional getaway cabin? If so, A-frame cabin plans could be the perfect solution. These architectural gems combine simplicity with functionality, creating cozy spaces ideal for relaxation and retreat. Whether you're looking for a vacation home, a cozy cabin in the woods, or a modern minimalist space, A-frame designs offer a unique blend of practicality and aesthetic appeal.
Why Choose A-Frame Cabin Plans?
A-frame cabins are an ideal choice for those who want a functional yet visually appealing space. The triangular structure of an A-frame allows for plenty of open space, maximizing the use of natural light and offering stunning views of the outdoors. It’s the perfect structure for a small, cozy retreat while making the most of the surrounding landscape. Whether nestled in the mountains or by the lakeside, an A-frame cabin allows you to feel closer to nature while still enjoying modern amenities.
Overview of A-Frame Cabin Design
Our A-frame cabin plans boast a compact yet efficient layout, with a total area of 529 square feet. With just the right amount of space, this cabin is designed to offer everything you need for a relaxing retreat. Let’s take a look at the essential features and layout of the cabin:
- Kitchen (1): A well-equipped kitchen that fits perfectly into the compact design.
- Living Room (1): A comfortable living space that serves as the heart of the cabin.
- Bedroom (1): A peaceful retreat where you can unwind and recharge.
- Shower (1) and Bath (1): A functional bathroom area designed for comfort.
- Porch (1): A welcoming porch that extends your living space outdoors.
Cabin Dimensions
The cabin itself measures 26'-3" x 23'-9", and the total area is 529 square feet. Here's the breakdown of the ground floor:
- Living Room: 14'-6" x 11'-8" = 168.9 sq. ft.
- Bedroom: 9' x 8'-2" = 74 sq. ft.
- Kitchen: 8'-9" x 7'-8" = 67.3 sq. ft.
- Bath: 7'-5" x 5'-11" = 43.6 sq. ft.
- Porch: 18'-7" x 11'-3" = 105.2 sq. ft.
These proportions ensure a comfortable and functional layout, with ample space for everyday living, cooking, and relaxation. The thoughtfully designed interior and exterior are all aimed at making your stay enjoyable, regardless of whether it's for a weekend getaway or a long vacation.
A-Frame Design Features: Blending Functionality and Style
1. Efficient Space Utilization
The A-frame design is known for its unique shape, which allows for efficient use of space. The steeply pitched roof creates an open, airy feeling inside while allowing for tall windows that provide breathtaking views. This makes the A-frame cabin an ideal solution for a small getaway, where every inch of space counts. The open layout fosters a sense of openness and freedom, enhancing the cabin's ability to blend seamlessly with the natural surroundings.
2. Indoor-Outdoor Living
A-frame cabins are designed for those who enjoy outdoor living. The spacious porch (105.2 sq. ft.) offers ample room for enjoying the outdoors while still being part of the cabin experience. Imagine sipping coffee in the morning, watching the sunset, or stargazing from your porch after a day of adventures. This seamless transition from indoor to outdoor living adds a layer of tranquility to your time in the cabin, enhancing the overall retreat experience.
3. Eco-Friendly Living
The A-frame cabin’s design also lends itself well to eco-friendly living. Its steep roofline can easily accommodate solar panels, and the simple yet efficient layout reduces the amount of energy needed to heat and cool the space. Many people seeking an eco-friendly getaway find that A-frame designs are a great starting point for creating a sustainable retreat in nature.
Building Your A-Frame Cabin: A Smart Investment
An A-frame cabin is not just a beautiful structure but also a smart investment. Its timeless design and efficient use of space mean that it will continue to serve you well for years to come. Whether you’re building it as a personal getaway or as a rental property, an A-frame cabin offers excellent potential for return on investment. Its compact size and functionality make it ideal for rental properties or as a seasonal retreat.
A-Frame Cabin Plans: Customizable to Your Preferences
While the A-frame cabin’s design offers a solid foundation, it can also be tailored to suit your specific preferences. You can customize the design by altering room dimensions, adding a loft, or incorporating modern amenities that complement your lifestyle. The flexibility of A-frame house plans allows you to create a space that reflects your personal style while still maintaining the efficiency and comfort that make these cabins so appealing.
For those who appreciate a minimalist aesthetic, the clean lines and simplicity of the A-frame design provide an ideal canvas for creating a unique, personalized space. You can experiment with materials, finishes, and color palettes to create a look that suits your taste.
A-Frame House Plans: Ideal for a Range of Lifestyles
A-frame cabin plans are versatile and well-suited for a variety of lifestyles. Whether you're a retiree seeking peace and quiet, a young couple looking for a cozy home, or a small family in need of a weekend getaway, the A-frame design is a fantastic choice. Its compact footprint is easy to maintain and manage, making it perfect for those who value simplicity and minimalism.
Additionally, A-frame homes are often more affordable to build compared to traditional homes due to their efficient use of materials and space. This makes them an attractive option for those who want a stylish yet affordable retreat in the woods or by the lake.
FAQs About A-Frame Cabin Plans
1. What are the benefits of A-frame cabin plans?
A-frame cabin plans offer a unique blend of style, functionality, and efficiency. Their steep roofline provides ample space for windows, offering stunning views and natural light. The open design makes the space feel larger, and the compact footprint reduces construction costs while still offering comfort and style.
2. Are A-frame cabins suitable for year-round living?
Yes, A-frame cabins are suitable for year-round living. With proper insulation and heating systems, they can be comfortable throughout all seasons. The steep roof helps prevent snow accumulation, making them ideal for colder climates.
3. Can A-frame cabins be customized?
Absolutely! A-frame cabin plans can be customized to fit your needs and preferences. Whether you want to add a loft, adjust room sizes, or incorporate eco-friendly features, A-frame designs are versatile enough to meet a variety of needs.
4. How much does it cost to build an A-frame cabin?
The cost of building an A-frame cabin can vary depending on location, materials, and customization choices. However, A-frame cabins are generally more affordable than traditional homes due to their efficient use of space and materials.
5. Are A-frame cabins energy-efficient?
Yes, A-frame cabins are energy-efficient. Their steep roofline allows for the use of solar panels, and the compact design reduces energy consumption. Proper insulation and ventilation further enhance their energy efficiency.
 English
English









