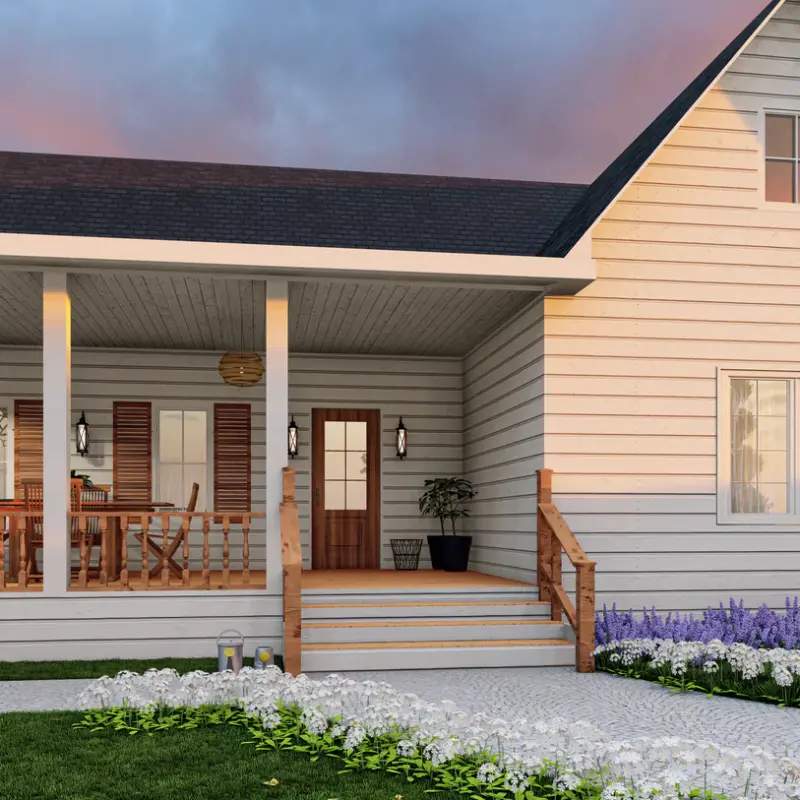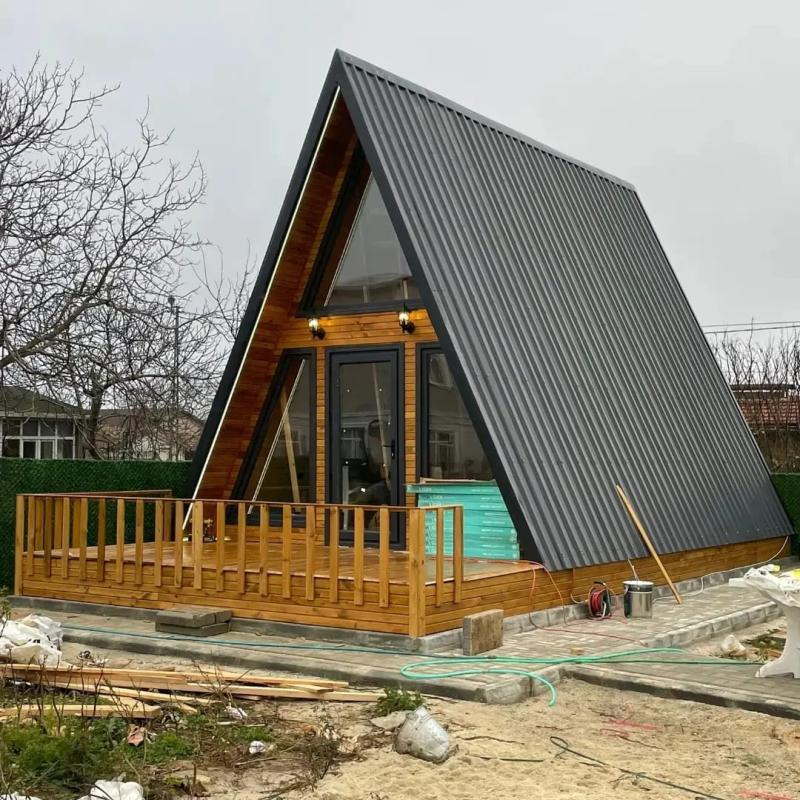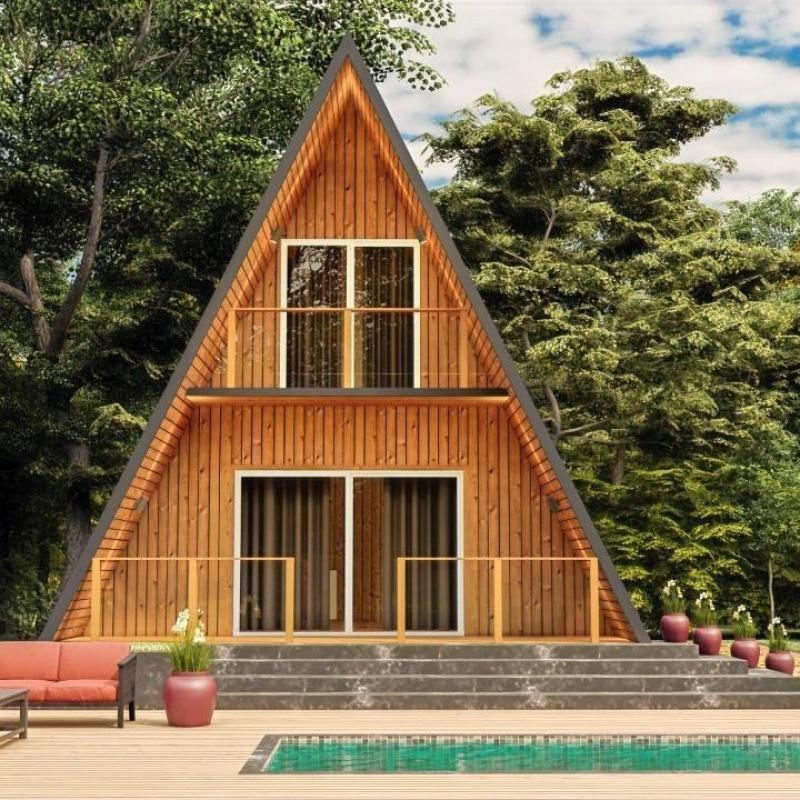In recent years, the demand for sustainable living and off-grid solutions has grown significantly. As people look to embrace a simpler and more environmentally-conscious lifestyle, A-frame cabin plans are becoming increasingly popular. These iconic structures are perfect for those seeking a minimalist, eco-friendly lifestyle without compromising on comfort. If you’re considering building a home that offers both sustainability and a connection to nature, A-frame cabins are an excellent choice.
In this article, we’ll explore the key features and benefits of A-frame cabin plans, with a special focus on their suitability for off-grid and sustainable living. With designs that range from small and efficient to spacious retreats, these cabins are adaptable to various environments, whether you're looking to live in the mountains, forests, or by the sea.
Why Choose A-Frame Cabin Plans?
A-frame houses have stood the test of time, offering an enduring architectural style that combines practicality with beauty. The distinct triangular roofline, which slopes steeply on all sides, helps to shed snow and rain efficiently. This makes A-frame cabin plans an ideal option for locations with heavy snowfall or rainy climates. Additionally, the simplicity of the design results in fewer materials and less waste, contributing to sustainability.
Benefits of A-Frame Cabin Plans
- Efficient Use of Space: A-frame cabins maximize the use of vertical space, with the walls slanting inward as they rise. This creates a unique and open atmosphere that feels spacious, even in smaller footprints. With clever interior design, you can include all the essential elements of a home, including a kitchen, living area, and bathroom, while still maintaining a minimalist approach.
- Eco-Friendly and Off-Grid Capabilities: A-frame cabin plans lend themselves perfectly to off-grid living. The steep rooflines allow for efficient solar panel installation, which is crucial for an off-grid home that relies on renewable energy. The simple structure also means that these cabins can be built with natural, locally-sourced materials, reducing the carbon footprint of construction.
- Low Maintenance: Thanks to their angular design, A-frame cabins are structurally strong and less likely to suffer from damage over time. This results in reduced maintenance costs and a longer lifespan. Moreover, the absence of complicated rooflines means there are fewer places for debris to accumulate.
- Aesthetic Appeal: The A-frame design is not only functional but also visually striking. With clean lines and a distinctive silhouette, these cabins blend beautifully into natural landscapes. Whether surrounded by forest, mountains, or lakes, an A-frame cabin creates a harmonious balance with nature.
- Cost-Effective: Compared to traditional home designs, A-frame cabins can be more affordable to build. The simplicity of the structure reduces the cost of materials, while the open floor plan minimizes the need for partitions and extensive finishes.
Design and Layout of A-Frame Cabin Plans
A-Frame cabin plans vary in size and configuration, making them adaptable to different needs. The typical A-frame design features steeply sloping roofs, wide open spaces, and large windows that offer stunning views of the surrounding landscape. Here’s a breakdown of a popular 529 square foot A-frame cabin plan:
Total Area: 529 sq. ft.
- Living Room: 168.9 sq. ft.
- Bedroom: 74 sq. ft.
- Kitchen: 67.3 sq. ft.
- Bathroom: 43.6 sq. ft.
- Porch: 105.2 sq. ft.
Ground Floor Layout
- Living Room: The living room spans a generous 168.9 square feet, offering a comfortable space to relax or entertain. The open layout of the room seamlessly transitions into the rest of the cabin.
- Bedroom: At 74 square feet, the bedroom provides a cozy retreat for rest. Despite its compact size, the space is efficiently designed to offer maximum comfort.
- Kitchen: The kitchen area is 67.3 square feet and is optimized for functionality. Whether you’re preparing meals for yourself or a small group, this kitchen meets all your needs.
- Bathroom: With 43.6 square feet, the bathroom offers just the right amount of space for a shower and basic amenities.
- Porch: A spacious porch measuring 105.2 square feet allows for outdoor living, adding a special dimension to your off-grid lifestyle. Whether you’re enjoying the sunrise or reading a book, this area seamlessly integrates the indoors and outdoors.
Sustainability Features of A-Frame Cabins
One of the biggest draws of A-frame cabins is their adaptability to off-grid and sustainable living. Let’s dive deeper into how A-frame cabin plans support an eco-friendly lifestyle.
Solar Power Integration
The steep roof design of A-frame cabins is ideal for solar panel installation. With maximum exposure to the sun, the roof can accommodate a number of panels, providing all the power you need for off-grid living. Whether you're lighting the cabin, powering small appliances, or running an energy-efficient water pump, solar panels will allow you to live independently from the grid.
Natural Heating and Cooling
The sloping roof of A-frame cabins also aids in natural temperature regulation. In winter, the roof design helps to prevent the buildup of snow and ice, reducing the risk of leaks and cold drafts. In summer, the design promotes passive cooling by allowing hot air to rise and escape through the top of the cabin. With well-insulated walls and windows, an A-frame cabin can maintain a comfortable internal temperature year-round without the need for air conditioning or excessive heating.
Water Conservation
Off-grid living often requires water conservation, and A-frame cabins are well-suited for rainwater collection systems. The sloped roof facilitates the collection of rainwater, which can then be stored and filtered for use in the cabin. This not only reduces reliance on external water sources but also contributes to a more sustainable lifestyle.
Sustainable Materials
Building an A-frame cabin with locally sourced, eco-friendly materials is one of the best ways to minimize environmental impact. Reclaimed wood, stone, and other natural materials can be used to construct the cabin, ensuring that it blends seamlessly with the surrounding environment. Moreover, these materials are often more durable and energy-efficient than traditional construction materials.
Off-Grid Living with A-Frame Cabin Plans
For those looking to embrace a truly independent lifestyle, A-frame cabins are the perfect off-grid solution. By incorporating energy-efficient systems like solar panels, wind turbines, and rainwater harvesting, you can create a self-sufficient home that doesn't rely on the grid.
Whether you're interested in growing your own food, reducing your carbon footprint, or simply escaping the hustle and bustle of modern life, A-frame cabin plans offer a great foundation for your off-grid journey.
 English
English









