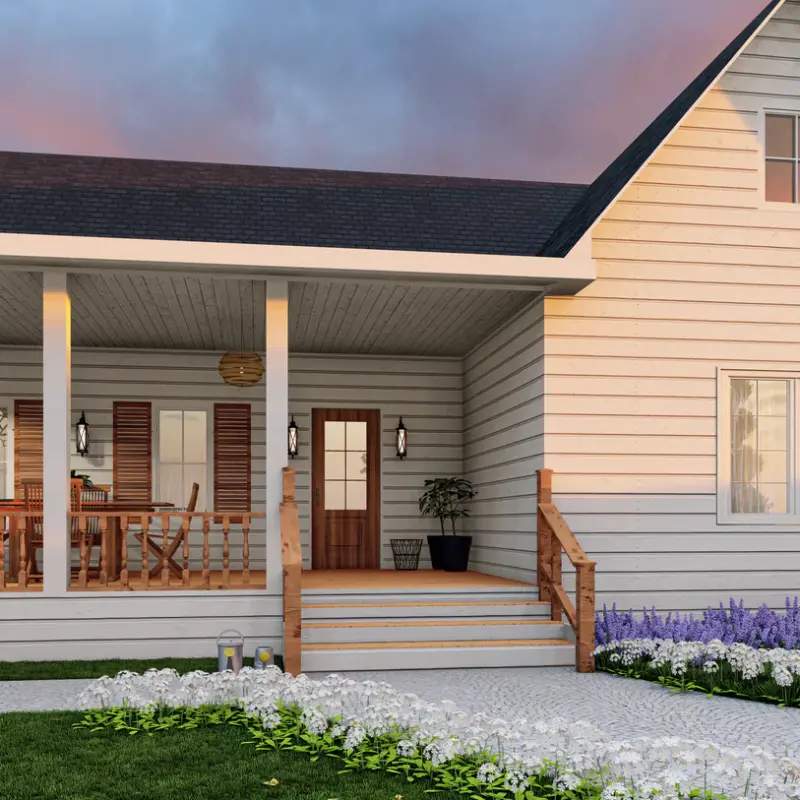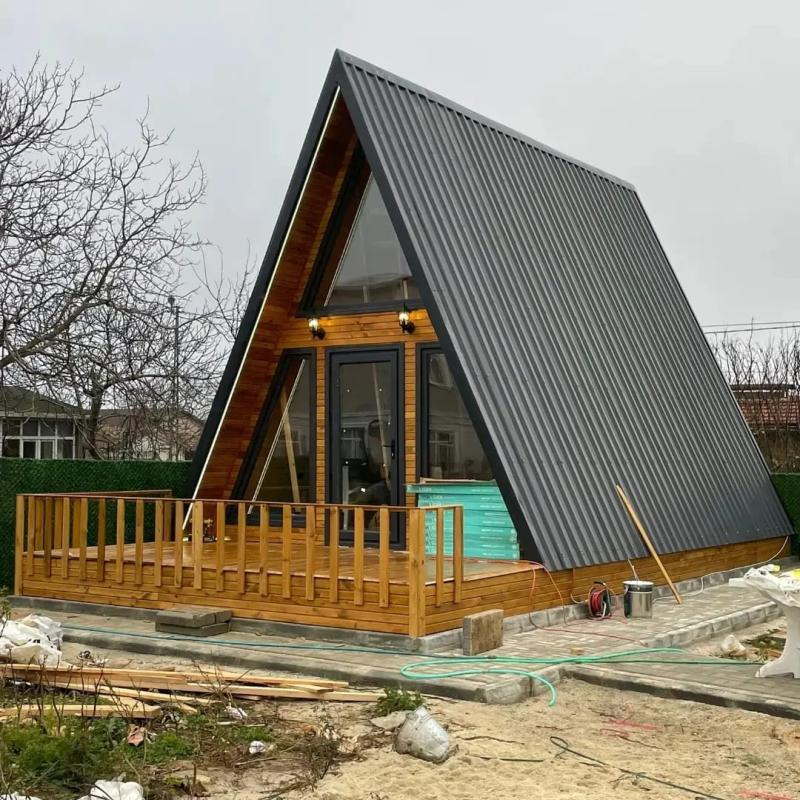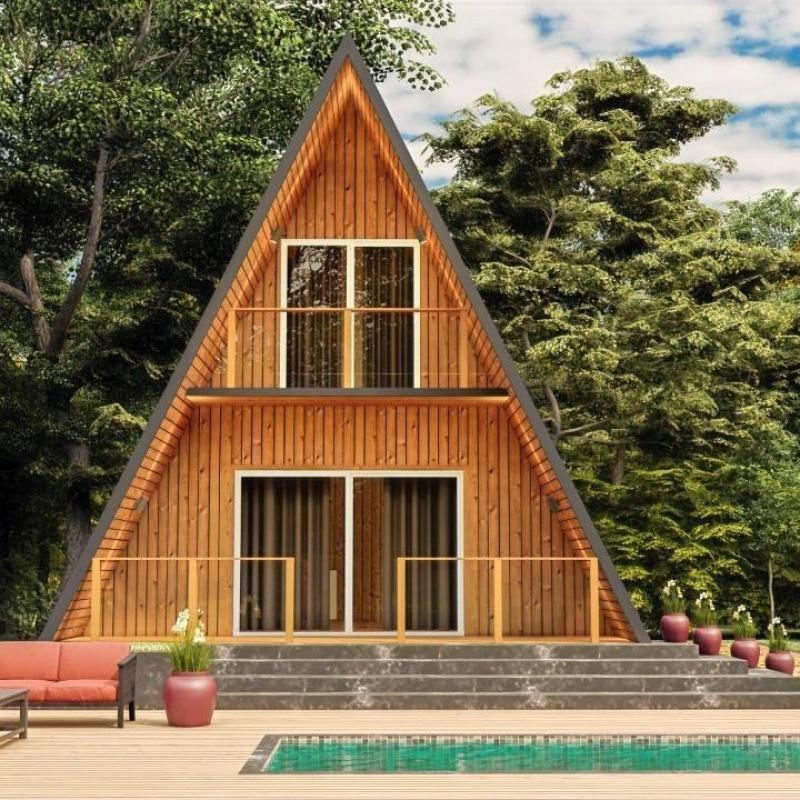Welcome to A-Frame Plans!
A-Frame Plans is a premier brand and a proud subsidiary of Shopisell Ltd. We are dedicated to helping you turn your dream of a perfect A-frame home into a reality. Our mission is to provide you with top-notch home designs that blend aesthetic appeal with functional excellence.
Our Mission
At A-Frame Plans, our mission is to offer a variety of high-quality A-frame house plans that cater to different tastes and needs. We are passionate about design and committed to delivering solutions that inspire and support your home-building or renovation projects.
Why Choose A-Frame Plans?
Exceptional Quality
Our house plans are designed by skilled architects and designers who focus on creating high-quality, detailed plans that ensure a successful building experience. We believe that a well-designed home plan is the foundation of a beautiful and functional home.
Wide Range of Designs
We offer a diverse collection of A-frame home plans, each crafted to offer a unique and attractive design solution for your new home or renovation project. Whether you are looking for a cozy cabin retreat or a modern, spacious home, we have the perfect plan for you.
Customization Services
We understand that every project has its own requirements. Our team is here to assist you with customizing our plans to perfectly suit your vision and needs. We work closely with you to ensure that every detail aligns with your preferences and lifestyle.
Affordable Pricing
We strive to provide excellent value with our competitively priced plans, making it easier for you to access high-quality A-frame home designs. Building your dream home should be an achievable goal, and we are here to make it possible without breaking the bank.
Dedicated Support
From selecting the ideal plan to offering guidance during the construction process, our team is committed to providing exceptional customer support throughout your project. We are here to answer your questions, provide recommendations, and ensure that your building experience is smooth and enjoyable.
The Charm of A-Frame Cabin Plans
A-frame cabins are known for their distinctive triangular shape, which not only offers a unique aesthetic appeal but also practical benefits. These homes are perfect for various settings, including mountain retreats, lakeside getaways, and forest hideaways. Their steeply angled roofs make them ideal for regions with heavy snowfall, as the design prevents snow accumulation.
Cozy and Inviting Interiors
One of the main attractions of A-frame cabins is their cozy and inviting interiors. The open floor plan and high ceilings create a spacious feel, while the use of natural materials like wood enhances the warmth and rustic charm. Large windows often adorn the front of these homes, providing stunning views of the surrounding nature and allowing ample natural light to flood the interior.
Efficient Use of Space
A-frame cabins are designed to make efficient use of space. The loft area, typically situated above the main living space, can serve as an additional bedroom, office, or storage area. This smart utilization of space makes A-frame cabins suitable for both small families and individuals seeking a minimalist lifestyle.
Versatility in Design
While the classic A-frame design is timeless, there is plenty of room for creativity and personalization. At A-Frame Plans, we offer various styles and configurations, from traditional rustic designs to modern interpretations with sleek lines and contemporary finishes. Whether you prefer a quaint cabin feel or a more sophisticated look, our plans can be tailored to meet your aesthetic preferences.
Building Your Dream A-Frame Cabin
Building an A-frame cabin is an exciting journey that allows you to create a unique and personalized space. Here are some steps to guide you through the process:
1. Choose Your Plan
Start by exploring our extensive collection of A-frame cabin plans. Consider factors such as the size of the home, the number of bedrooms and bathrooms, and any additional features you may want, such as a loft, deck, or garage.
2. Customize Your Plan
Work with our team to customize your chosen plan to fit your specific needs. This could include adjusting room layouts, adding extra space, or incorporating special features. Our goal is to ensure that your home reflects your personal style and functional requirements.
3. Prepare Your Site
Before construction begins, ensure that your building site is ready. This may involve clearing the land, leveling the ground, and setting up utilities. Proper site preparation is crucial for a smooth construction process.
4. Begin Construction
With your plan in hand and your site prepared, you can start the construction process. Whether you are taking on a DIY project or hiring a professional builder, our detailed plans will guide you through each step of the build.
5. Personalize Your Interior
Once the structure is complete, it's time to personalize your interior. Choose finishes, furnishings, and decor that complement the rustic charm of your A-frame cabin. This is where you can truly make the space your own.
Living the A-Frame Lifestyle
Living in an A-frame cabin offers a unique lifestyle that combines simplicity, connection with nature, and a sense of adventure. These homes are perfect for those who appreciate the beauty of the great outdoors and seek a retreat from the hustle and bustle of urban life.
Embrace the Outdoors
With large windows and often expansive outdoor spaces, A-frame cabins encourage you to embrace the outdoors. Whether you enjoy hiking, fishing, skiing, or simply relaxing with a view, your A-frame cabin provides the perfect base for your outdoor adventures.
Simplify Your Life
A-frame cabins often inspire a minimalist lifestyle. The efficient use of space and the emphasis on natural materials encourage you to live simply and focus on what truly matters. This simplicity can lead to a more fulfilling and less cluttered life.
Create Lasting Memories
An A-frame cabin is more than just a home; it's a place where memories are made. Whether it's gathering around the fireplace with loved ones, enjoying a morning coffee with a view, or experiencing the changing seasons, your cabin will be a cherished retreat for years to come.
Frequently Asked Questions
What is an A-frame cabin?
An A-frame cabin is a type of home characterized by its steeply angled roof that forms an "A" shape. This design is known for its unique aesthetic appeal and practical benefits, such as shedding snow easily.
Are A-frame cabins energy efficient?
Yes, A-frame cabins can be energy efficient. The triangular design helps with natural insulation, and the use of large windows can provide ample natural light, reducing the need for artificial lighting.
Can I customize my A-frame cabin plan?
Absolutely! At A-Frame Plans, we offer customization services to tailor our plans to your specific needs and preferences. Our team will work with you to ensure that your home is exactly what you envision.
How much does it cost to build an A-frame cabin?
The cost of building an A-frame cabin can vary depending on factors such as the size of the home, materials used, and location. Our plans are competitively priced, and we strive to provide excellent value for your investment.
Is an A-frame cabin suitable for all climates?
A-frame cabins are particularly well-suited for regions with heavy snowfall due to their steep roofs. However, with proper insulation and design modifications, they can be adapted for various climates.
How long does it take to build an A-frame cabin?
The construction time for an A-frame cabin can vary based on the complexity of the design and the builder's experience. On average, it can take several months to complete the construction of an A-frame cabin.
Do A-frame cabins require a lot of maintenance?
A-frame cabins typically require standard home maintenance. The steep roof design can help reduce the need for frequent roof maintenance, as it prevents snow and debris buildup.
Can I build an A-frame cabin myself?
Many people choose to build their own A-frame cabins, especially if they have construction experience. Our detailed plans are designed to be user-friendly, making the DIY process more manageable.
What kind of foundation is needed for an A-frame cabin?
The type of foundation required for an A-frame cabin depends on the site's conditions and local building codes. Common foundation types include concrete slabs, crawl spaces, and basements.
Are A-frame cabins a good investment?
A-frame cabins can be a good investment, particularly if located in desirable areas for vacation rentals or if they offer unique features that appeal to potential buyers or renters.
Thank you for choosing A-Frame Plans to be a part of your home-building journey. We are excited to help you create a space that is both beautiful and functional, reflecting your personal style and preferences. For any questions or support, please do not hesitate to contact us:
 English
English









