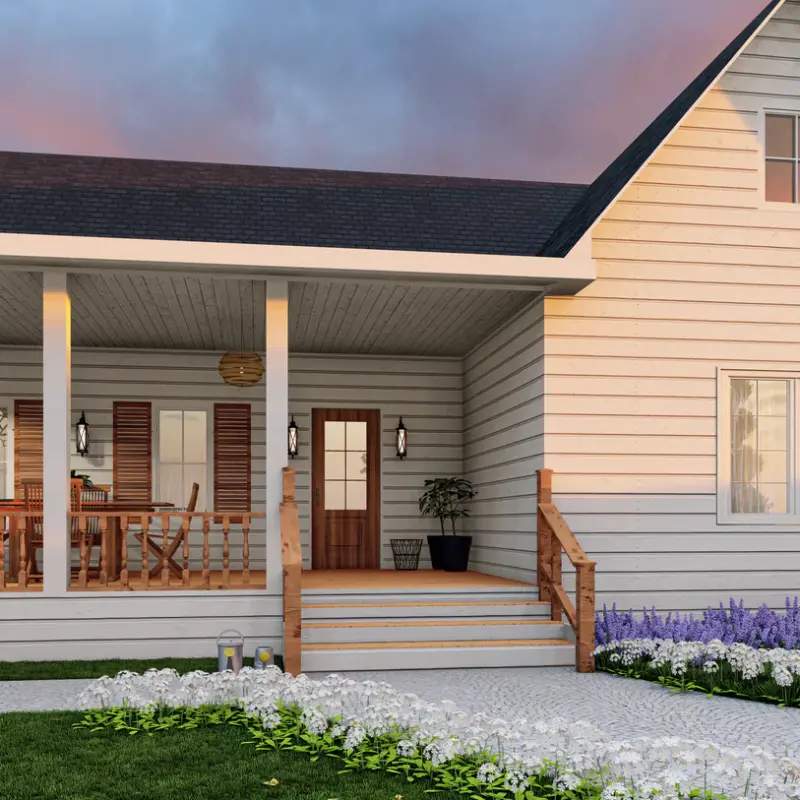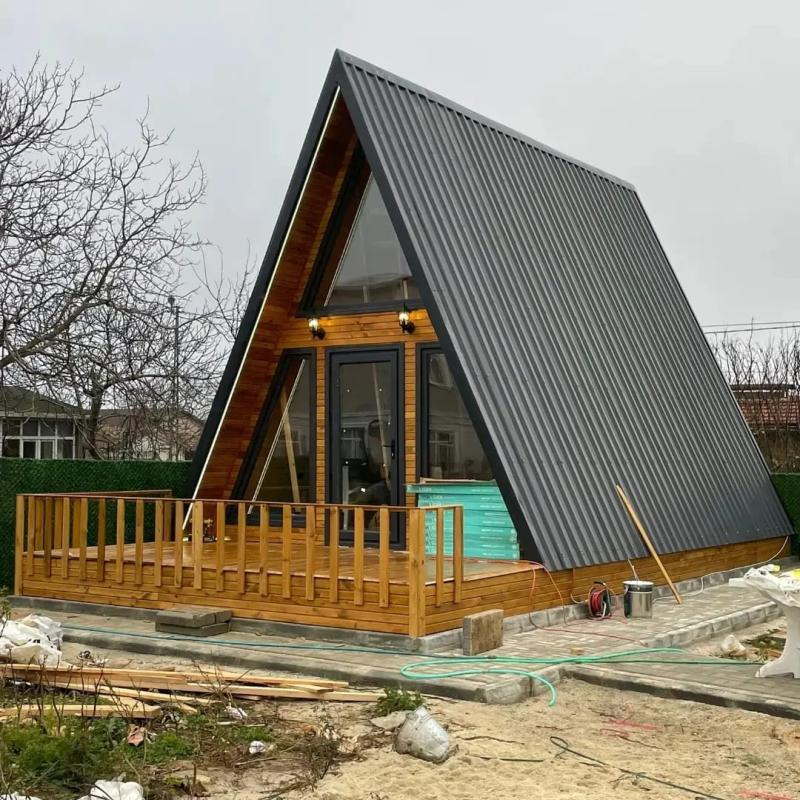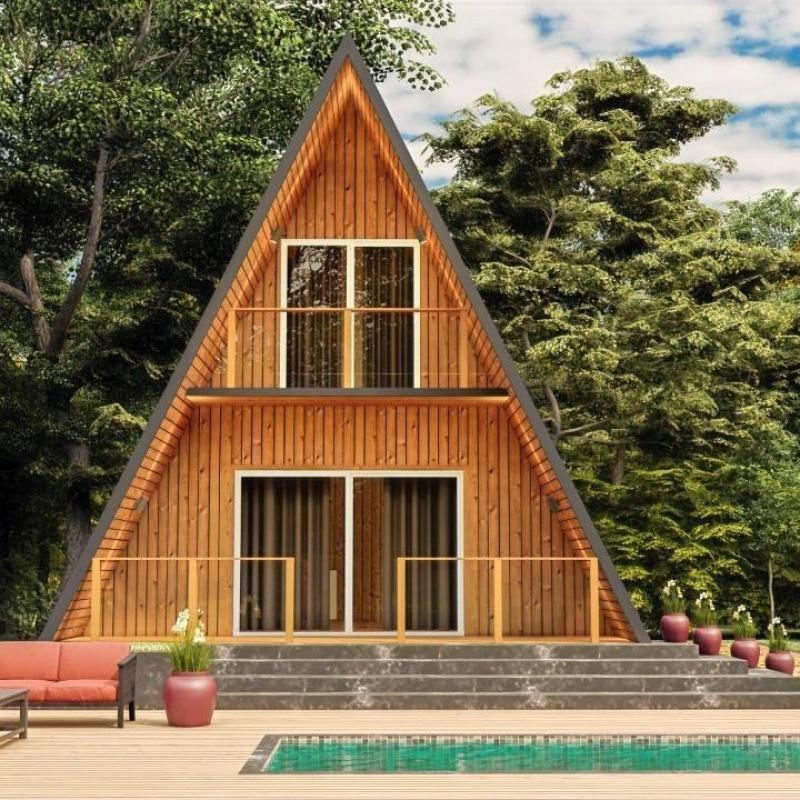If you’re dreaming of a unique and charming home that stands out from the crowd, A-frame houses might be the perfect choice for you. Known for their distinctive triangular shape and cozy interiors, A-frame homes offer both aesthetic appeal and functional benefits. In this guide, we’ll explore the ins and outs of A-frame house plans, from design concepts to the building process, helping you turn your vision into reality.
What is an A-Frame House?
An A-frame house is a type of architectural design characterized by its steeply sloping roof that forms a triangular “A” shape. This design is not only visually striking but also practical, offering several advantages over traditional home styles.
Key Features of A-Frame Houses
Steep Roof Pitch: The most defining feature of an A-frame house is its steeply pitched roof that extends all the way to the ground, creating a striking visual appeal.
Open Interior Spaces: A-frame houses often feature open, spacious interiors with high ceilings and large windows.
Efficient Heating and Cooling: The A-frame design can help with temperature regulation, keeping homes warmer in the winter and cooler in the summer.
Minimalist Aesthetic: The simple, clean lines of A-frame homes make them a great choice for those who appreciate minimalist design.
Why Choose A-Frame House Plans?
A-frame house plans come with a range of benefits that make them an attractive option for many homebuyers and builders. Here are some reasons to consider an A-frame house for your next project:
Advantages of A-Frame Houses
Unique Design
The A-frame design offers a unique and eye-catching appearance that stands out from conventional home designs. Its distinctive shape can become a focal point in any neighborhood or natural setting.
Cost-Effective Construction
The simple design and efficient use of materials can make A-frame houses more affordable to build than more complex structures. The roof and walls are often made from the same materials, which can reduce construction costs.
Energy Efficiency
The steep roof pitch of A-frame houses helps with natural temperature regulation. The design promotes good air circulation and can be more energy-efficient, potentially lowering your heating and cooling bills.
Versatile Usage
A-frame houses can be used for a variety of purposes. Whether you’re looking for a cozy vacation cabin, a modern primary residence, or a unique rental property, A-frame plans can be adapted to fit your needs.
Strong Structural Integrity
The A-frame design is known for its structural strength. The shape distributes weight evenly, which can contribute to the durability and longevity of the home.
How to Design Your A-Frame House
Designing your A-frame house can be an exciting and rewarding process. Here are some steps and considerations to help you create the perfect A-frame home:
Step-by-Step Guide to Designing Your A-Frame Home
Determine Your Needs and Goals
Before you start designing, consider your needs and goals for the home. Think about how many bedrooms and bathrooms you need, the size of your living spaces, and any specific features you want.
Choose a Design Style
A-frame houses come in various styles, from rustic mountain cabins to modern minimalist homes. Decide on the aesthetic you prefer and explore different design ideas that fit your vision.
Select a Floor Plan
Floor plans for A-frame houses can range from simple one-room designs to complex multi-story layouts. Choose a floor plan that suits your lifestyle and meets your functional requirements.
Hire a Professional
While there are many DIY resources available, working with an architect or designer can help you refine your ideas and ensure that your design is practical and up to code.
Plan the Interior Layout
Consider how you will use the interior space. A-frame homes often feature open floor plans, but you can also incorporate partition walls or loft spaces to create separate areas for different activities.
Consider Building Materials
The choice of materials can impact both the aesthetics and functionality of your A-frame home. Common materials for A-frame houses include wood, metal, and glass.
Plan for Sustainability
If you’re environmentally conscious, consider incorporating sustainable practices into your design. Options include energy-efficient windows, solar panels, and eco-friendly building materials.
Building Your A-Frame House
Once you have your design in place, it’s time to start building your A-frame home. Here are some key steps and tips for the construction process:
Steps to Building an A-Frame House
Obtain Permits
Check with your local building department to understand the permit requirements for your A-frame house. Ensure that your design meets all zoning and building codes.
Prepare the Site
Clear and prepare the construction site. This may involve excavation, grading, and laying a foundation.
Construct the Framework
The first step in construction is to build the A-frame structure. This involves erecting the roof and walls according to your design.
Add Exterior Features
Once the framework is in place, add exterior features such as windows, doors, and siding.
Complete the Interior
Finish the interior of your A-frame house by adding insulation, drywall, flooring, and other finishes.
Landscaping and Final Touches
Complete your project with landscaping and any final touches to make the space welcoming and functional.
Tips for a Successful A-Frame House Project
Research Local Builders: Find a builder with experience in constructing A-frame houses.
Set a Realistic Budget: Plan for both expected and unexpected costs.
Focus on Quality Materials: Invest in high-quality materials to ensure the durability and efficiency of your home.
Plan for Maintenance: Regular maintenance will keep your A-frame house in good condition.
 English
English









