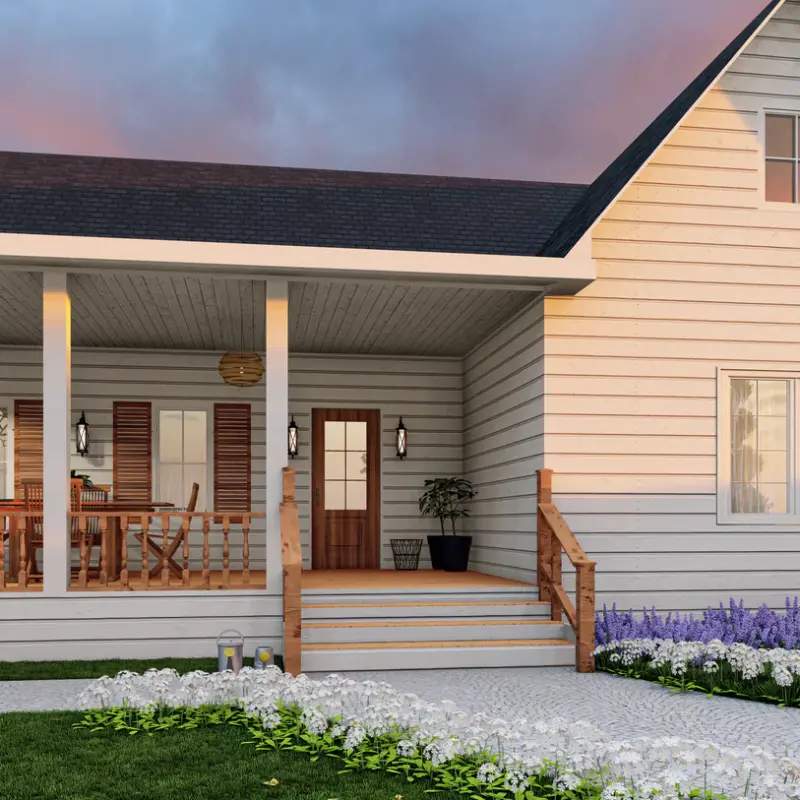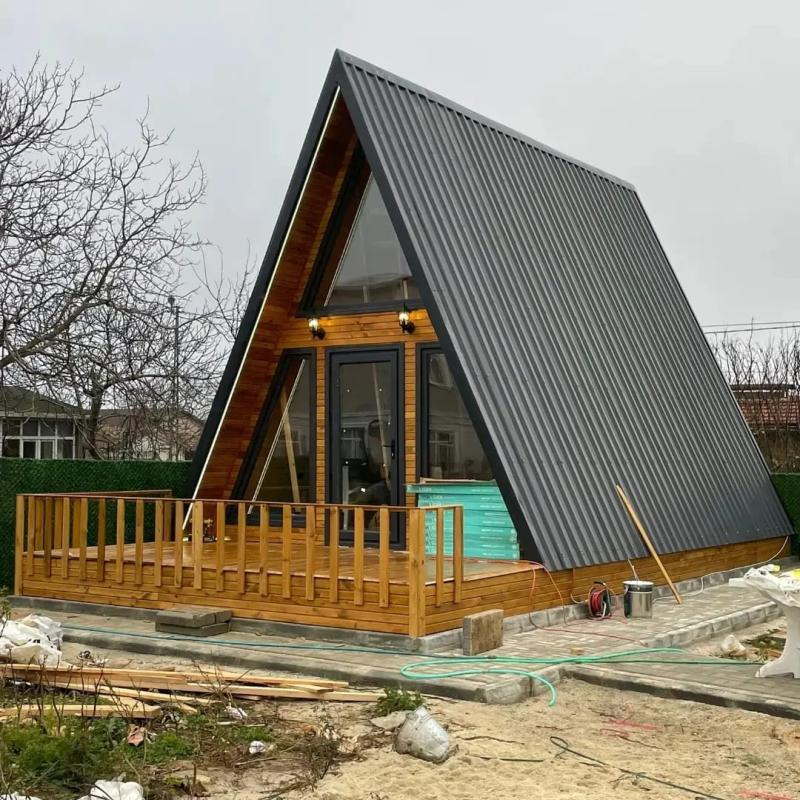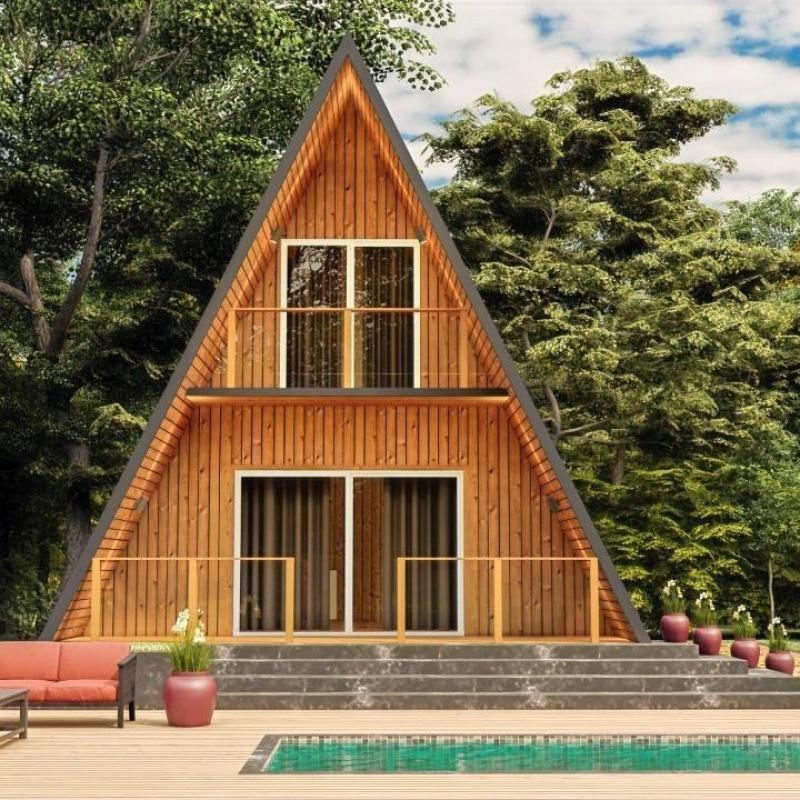A-frame house plans have long been celebrated for their unique design and practical functionality. This architectural style, which features steeply pitched roofs and open interiors, is particularly suitable for regions that experience harsh climates, including areas in Australia and South Africa. These countries, with their diverse weather patterns and extreme conditions, require homes that are durable, energy-efficient, and adaptable to both intense heat and heavy rainfall. A-frame houses, with their efficient construction and ability to handle challenging weather, offer an ideal solution for homeowners seeking both style and practicality.
The Benefits of A-Frame House Plans in Harsh Climates
1. Wind Resistance and Structural Integrity
Both Australia and South Africa experience strong winds, especially in coastal and mountainous areas. The A-frame design, with its steep, slanted roof, is naturally wind-resistant. This unique feature allows wind to pass over the roof instead of pushing against it, which minimizes the risk of structural damage. Additionally, A-frame houses are often built with sturdy materials, making them resilient to the challenges posed by harsh weather conditions, including storms and heavy winds.
2. Efficient Use of Space
In both Australia and South Africa, space can be at a premium, particularly in urban areas or regions with challenging landscapes. A-frame house plans maximize the use of space by creating open, airy interiors that feel larger than their footprint. The triangular roof design also offers a spacious, vaulted ceiling in the main living areas, making the home feel more expansive. With compact floor plans, these homes ensure that every square foot is used effectively, providing a comfortable living environment without excessive space waste.
3. Temperature Regulation and Energy Efficiency
In countries like Australia and South Africa, where temperatures can vary dramatically between summer and winter, energy efficiency is a significant consideration when choosing a home. A-frame houses offer natural temperature regulation due to their design. The steep roof helps with ventilation, allowing hot air to rise and escape, which can keep the interior cool during the summer. Conversely, in colder months, the compact design retains heat more effectively, reducing the need for artificial heating. This natural energy efficiency translates into lower energy bills and a more sustainable living environment.
4. Durability Against the Elements
Australia and South Africa are known for their extreme weather conditions, from intense sun exposure to heavy rainfall and even snow in certain regions. A-frame houses, with their sharp, sloping roofs, are designed to shed water and snow quickly, preventing leaks and water damage. This design is particularly useful in areas that experience frequent rain, ensuring that the home remains dry and structurally sound.
A-Frame House Plans: Key Features for Harsh Climates
Compact and Functional Floor Plans
A-frame houses are known for their compact size and functional layouts, which make them ideal for both urban and rural settings. For example, consider an A-frame house with a total area of 529 square feet, which includes:
- Living Room: 168.9 sq. ft.
- Bedroom: 74 sq. ft.
- Kitchen: 67.3 sq. ft.
- Bathroom: 43.6 sq. ft.
- Porch: 105.2 sq. ft.
This design ensures that space is used efficiently, allowing for a comfortable living area while maintaining a small environmental footprint. In harsh climates, these homes are especially useful because they minimize the exposure of surface area to the elements, reducing the amount of energy required to heat or cool the space.
Natural Materials and Sustainable Construction
In both Australia and South Africa, sustainability is an important concern for many homeowners. A-frame houses can be constructed with sustainable materials such as reclaimed wood, bamboo, and other eco-friendly options. These materials not only offer aesthetic appeal but also contribute to the home’s overall energy efficiency. By using natural insulation and solar power systems, A-frame houses can further reduce their environmental impact and ensure long-term durability.
Adaptable for Off-Grid Living
Due to their compact nature, A-frame houses are well-suited for off-grid living. In remote areas of Australia and South Africa, where access to traditional utilities may be limited, these homes can be designed to function autonomously. Solar panels, rainwater collection systems, and composting toilets can be integrated into the design, making these houses ideal for self-sufficient living in harsh climates.
Aesthetics and Connection to Nature
The design of an A-frame house encourages a strong connection to the surrounding landscape. Large windows and open spaces bring the outdoors inside, allowing natural light to flood the home. In the rugged terrain of South Africa or the coastal areas of Australia, the A-frame's ability to integrate with the environment enhances its appeal. Whether situated in the mountains, along the coast, or in a desert region, an A-frame home can be designed to harmonize with its natural surroundings, providing both comfort and beauty.
A-Frame House Plans: Tailored to Your Climate
One of the most appealing aspects of A-frame house plans is their flexibility. These homes can be customized to suit specific climate needs, making them ideal for locations in Australia and South Africa. Here are a few ways these homes can be adapted:
Ventilation for Hot Climates
In regions of Australia and South Africa where high temperatures prevail, A-frame homes can be equipped with large windows, skylights, and ventilation systems to ensure maximum airflow. The design’s sloping roof promotes hot air rising and escaping, while the large windows allow cool breezes to flow through the home, keeping the interior comfortable without relying heavily on air conditioning.
Insulation for Cold Climates
While A-frame houses are known for their ability to stay cool, they can also be adapted for colder climates by incorporating high-quality insulation materials. Insulated roofing, walls, and floors can help retain heat during the winter months, ensuring that the home remains warm and cozy even in the coldest conditions.
Sustainable and Off-Grid Features
In areas of Australia and South Africa that are prone to power outages or where utilities are expensive or unreliable, A-frame houses can be designed to function off the grid. Solar power, wind turbines, and rainwater harvesting systems can be incorporated into the design to provide energy and water independently, making these homes ideal for remote locations or eco-friendly living.
Frequently Asked Questions (FAQ)
1. Why are A-frame houses ideal for harsh climates?
A-frame houses are ideal for harsh climates because their steep roofs shed snow and water efficiently, and their compact design helps with energy conservation. They are built to withstand strong winds and are highly durable.
2. Can A-frame houses be adapted for hot climates?
Yes, A-frame houses can be adapted for hot climates by incorporating large windows for ventilation, using materials that promote cooling, and ensuring the roof design allows for effective airflow.
3. How energy-efficient are A-frame houses?
A-frame houses are naturally energy-efficient due to their compact size and sloping roof design, which minimizes heat loss in winter and promotes cooling in summer. Additional features like solar panels and high-quality insulation can further enhance energy efficiency.
4. What is the typical size of an A-frame house for harsh climates?
A typical A-frame house for harsh climates may have a total area of around 529 square feet, with functional spaces such as a living room, bedroom, kitchen, bathroom, and a porch for outdoor living.
5. Can A-frame houses be built off-grid?
Yes, A-frame houses can be designed for off-grid living with features such as solar panels, rainwater collection systems, and composting toilets, making them ideal for remote areas in Australia or South Africa.
 English
English









